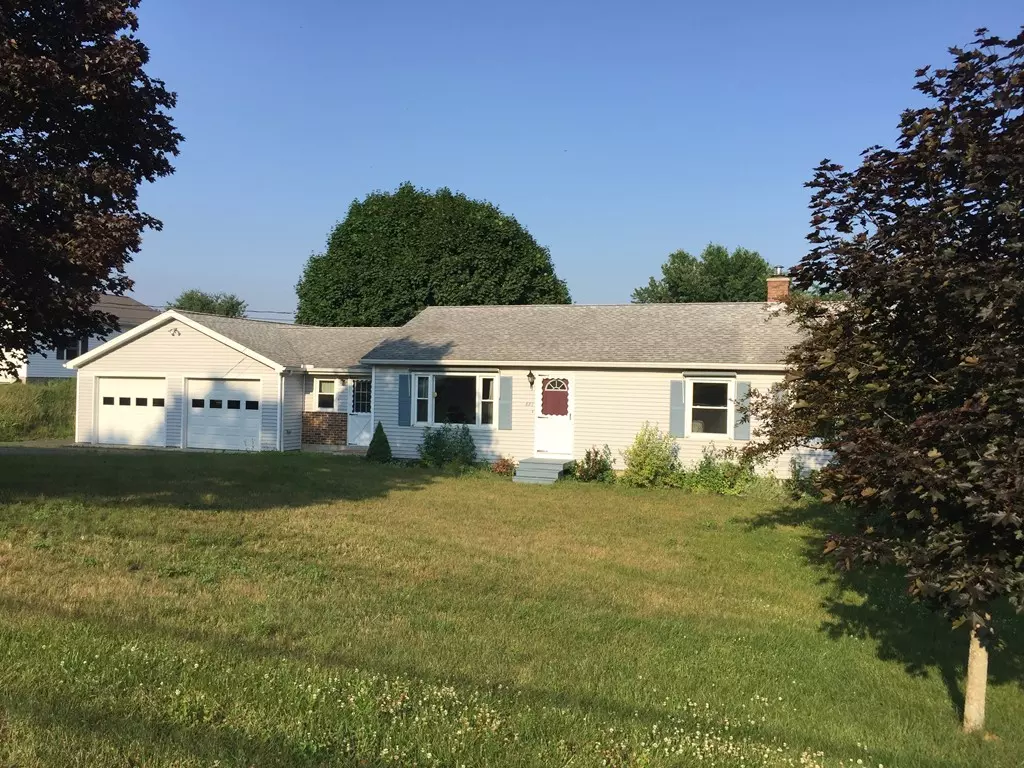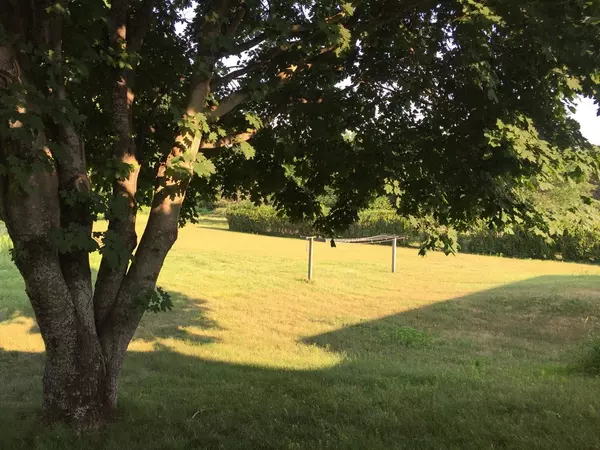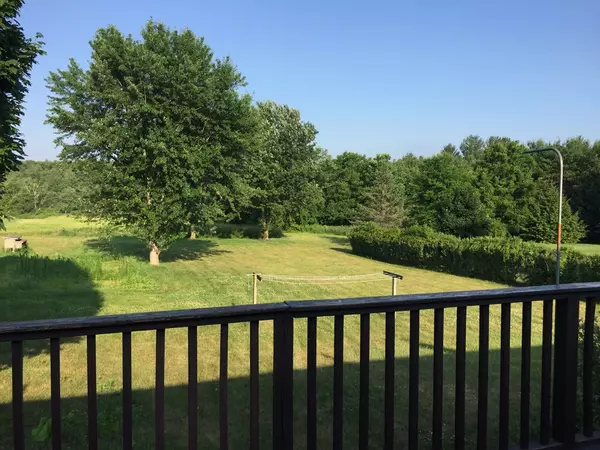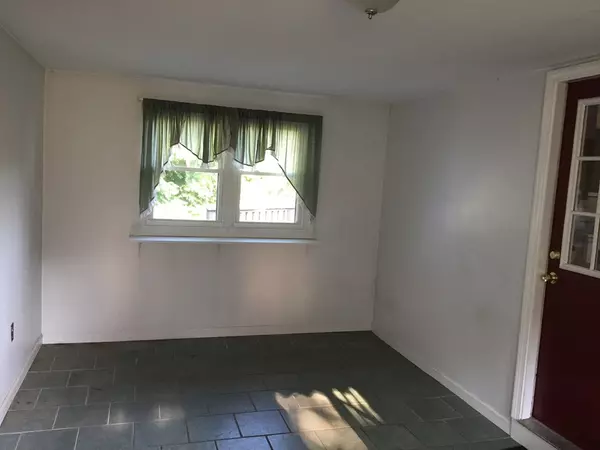$249,000
$295,000
15.6%For more information regarding the value of a property, please contact us for a free consultation.
687 Country Club Rd. Greenfield, MA 01301
3 Beds
2 Baths
1,448 SqFt
Key Details
Sold Price $249,000
Property Type Single Family Home
Sub Type Single Family Residence
Listing Status Sold
Purchase Type For Sale
Square Footage 1,448 sqft
Price per Sqft $171
MLS Listing ID 72356430
Sold Date 09/04/18
Style Ranch
Bedrooms 3
Full Baths 2
HOA Y/N false
Year Built 1984
Annual Tax Amount $4,921
Tax Year 2018
Lot Size 2.180 Acres
Acres 2.18
Property Description
Come see what this home in a highly sought after neighborhood has to offer. The convenient one-floor living is great for people of all ages. Park in the spacious two car garage and pass through the tiled, bright breezeway into the large eat-in kitchen. The living room features a large picture window that dresses the room with natural light. The party sized deck looks over the expansive level backyard, when you are out there you feel like you are in your own private oasis. The basement is full of potential with high ceilings, walk out to the backyard, multiple windows, and a 3/4 bath.
Location
State MA
County Franklin
Zoning RC
Direction Route 5 to South St. Left onto Country Club Rd. house on left look for sign
Rooms
Basement Full, Walk-Out Access, Interior Entry
Primary Bedroom Level First
Kitchen Flooring - Stone/Ceramic Tile, Breakfast Bar / Nook, Deck - Exterior, Exterior Access
Interior
Heating Electric Baseboard, Wood
Cooling None
Flooring Wood, Tile
Appliance Range, Microwave, Refrigerator, Washer, Dryer, Electric Water Heater, Utility Connections for Electric Range, Utility Connections for Electric Oven, Utility Connections for Electric Dryer
Laundry In Basement, Washer Hookup
Exterior
Exterior Feature Rain Gutters, Garden
Garage Spaces 2.0
Community Features Shopping, Medical Facility, Highway Access, Public School
Utilities Available for Electric Range, for Electric Oven, for Electric Dryer, Washer Hookup
Roof Type Shingle
Total Parking Spaces 6
Garage Yes
Building
Lot Description Level
Foundation Concrete Perimeter
Sewer Private Sewer
Water Public
Architectural Style Ranch
Others
Acceptable Financing Estate Sale
Listing Terms Estate Sale
Read Less
Want to know what your home might be worth? Contact us for a FREE valuation!

Our team is ready to help you sell your home for the highest possible price ASAP
Bought with Harriet Paine • Cohn & Company





