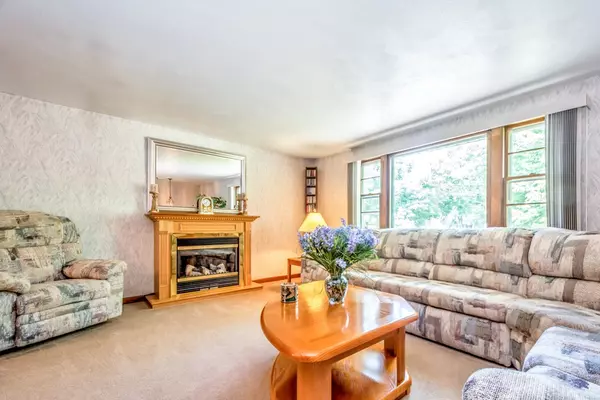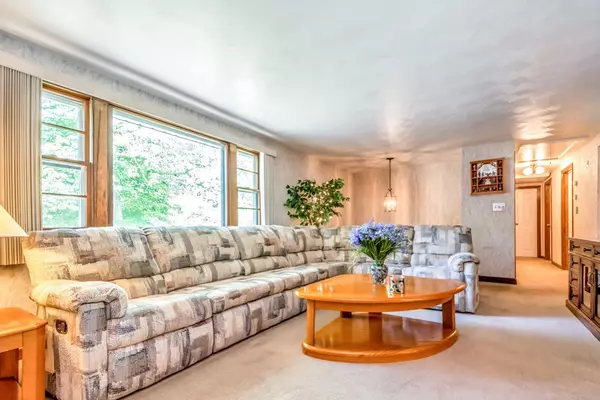$415,000
$409,000
1.5%For more information regarding the value of a property, please contact us for a free consultation.
106 Shirley Rd. Stoughton, MA 02072
3 Beds
2 Baths
2,024 SqFt
Key Details
Sold Price $415,000
Property Type Single Family Home
Sub Type Single Family Residence
Listing Status Sold
Purchase Type For Sale
Square Footage 2,024 sqft
Price per Sqft $205
MLS Listing ID 72356455
Sold Date 08/22/18
Style Raised Ranch
Bedrooms 3
Full Baths 2
HOA Y/N false
Year Built 1977
Annual Tax Amount $5,848
Tax Year 2018
Lot Size 0.540 Acres
Acres 0.54
Property Description
DREAM HOME ALERT! In an idyllic setting on a quiet street, this home sits easily on verdant, manicured grounds. A kitchen remodel that's relaxed with contemporary elements. The Bruce hardwood flooring extends into dining area which opens to a glorious sunroom. Natural light floods this room through wide breezy windows. Formal living room, three comfortable bedrooms & full bath complete this level. The lower level is awesome! It has two separate & unique spaces: a fireplaced family room to relax, read or listen to music. A second full bath. And then there's PARTY CENTRAL! An oversized front to back area for gathering family & friends - Red Sox? World Series? Also... direct access to “resort like” back yard that inspires lounging, alfresco dining, pool parties and great memories! Front & rear irrigation system w/private well accounts for the lush grounds. There are many impressive updates. This is a home you will be proud to call your own!
Location
State MA
County Norfolk
Zoning R
Direction Sumner St. to Shirley Rd.
Rooms
Family Room Ceiling Fan(s), Flooring - Wall to Wall Carpet, Window(s) - Picture
Basement Full, Finished, Walk-Out Access, Interior Entry
Primary Bedroom Level First
Dining Room Flooring - Wood
Kitchen Flooring - Wood, Countertops - Upgraded, Kitchen Island, Cabinets - Upgraded, Remodeled, Slider, Stainless Steel Appliances, Gas Stove
Interior
Interior Features Recessed Lighting, Play Room, Sun Room
Heating Forced Air, Natural Gas
Cooling Central Air, Whole House Fan
Flooring Tile, Carpet, Flooring - Wall to Wall Carpet, Flooring - Laminate
Fireplaces Number 1
Fireplaces Type Family Room
Appliance Range, Dishwasher, Disposal, Trash Compactor, Microwave, Washer, Dryer, Gas Water Heater, Tank Water Heater, Utility Connections for Gas Range, Utility Connections for Gas Oven, Utility Connections for Gas Dryer
Laundry In Basement, Washer Hookup
Exterior
Exterior Feature Storage, Sprinkler System
Fence Fenced/Enclosed, Fenced
Pool Above Ground
Community Features Public Transportation, Shopping, Golf, Medical Facility, Highway Access, House of Worship, Public School, T-Station
Utilities Available for Gas Range, for Gas Oven, for Gas Dryer, Washer Hookup
Roof Type Shingle
Total Parking Spaces 4
Garage No
Private Pool true
Building
Lot Description Cul-De-Sac, Wooded, Level
Foundation Concrete Perimeter
Sewer Public Sewer
Water Public
Architectural Style Raised Ranch
Schools
Elementary Schools South Elem.
Middle Schools O’Donnell
High Schools Stoughton H. S.
Read Less
Want to know what your home might be worth? Contact us for a FREE valuation!

Our team is ready to help you sell your home for the highest possible price ASAP
Bought with Michael Reece • Coldwell Banker Residential Brokerage - Canton





