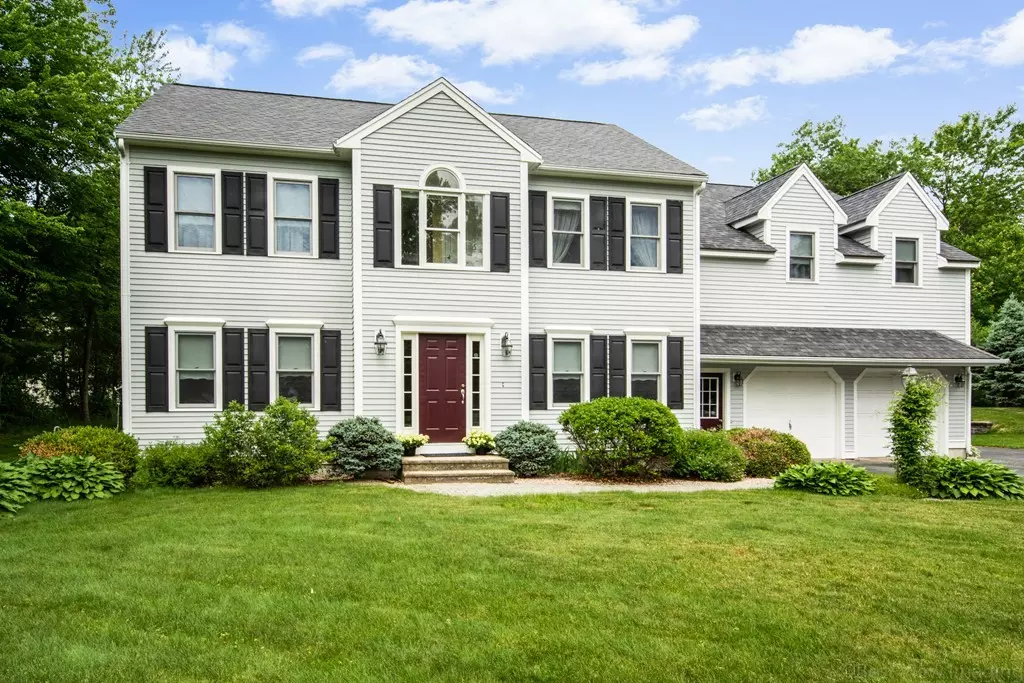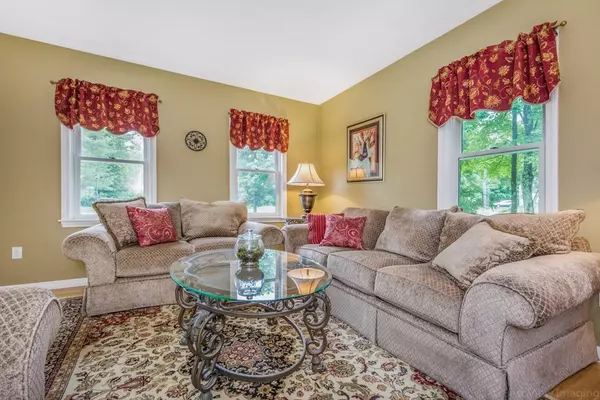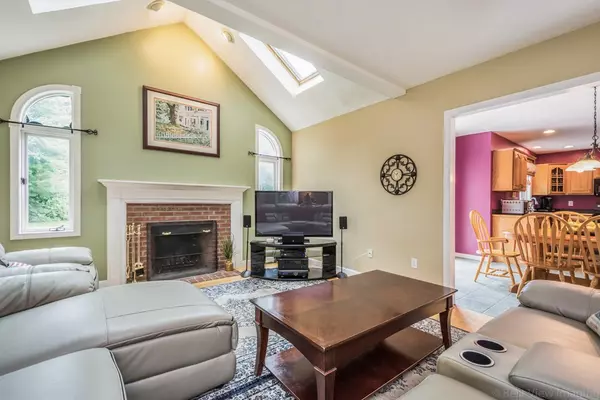$695,000
$695,000
For more information regarding the value of a property, please contact us for a free consultation.
131 Settlers Path Lancaster, MA 01523
4 Beds
4 Baths
3,729 SqFt
Key Details
Sold Price $695,000
Property Type Single Family Home
Sub Type Single Family Residence
Listing Status Sold
Purchase Type For Sale
Square Footage 3,729 sqft
Price per Sqft $186
Subdivision Partridge Hollow
MLS Listing ID 72356609
Sold Date 09/26/18
Style Colonial
Bedrooms 4
Full Baths 4
HOA Y/N false
Year Built 2000
Annual Tax Amount $11,634
Tax Year 2018
Lot Size 0.970 Acres
Acres 0.97
Property Description
Exquisitely expanded Colonial near Bolton line in sought-after Partridge Hollow neighborhood will make your heart soar! A flexible floor plan featuring 4-5 bedrooms, 4 baths & an attached barn creates options beyond compare. The center island kitchen opens to a dramatic vaulted ceiling fireplaced family room. Master bedroom suite boasts a generous walk-in closet & sumptuous bath with jetted soaking tub, shower & dual sink vanity. The jewel of this breathtaking property is a fenced-in inground pool & professionally landscaped grounds including a sprawling backyard w/ beautiful perennials - a private sanctuary & an entertainer's dream! Bring the fun indoors gathering in the 29'x19' Great room or second family room in the finished lower level - there's something for everyone! Plentiful storage found in the practical mudroom with built-ins & oversized garage. Prime commuter location near the Bolton line, top rated Nashoba schools, nearby world class golf, orchards, trails & much more!
Location
State MA
County Worcester
Zoning Res
Direction Maynard or Mill Street to Settlers Path
Rooms
Family Room Skylight, Cathedral Ceiling(s), Flooring - Hardwood, Recessed Lighting
Basement Full, Finished, Interior Entry, Bulkhead, Sump Pump
Primary Bedroom Level Second
Dining Room Flooring - Hardwood, Wainscoting
Kitchen Flooring - Stone/Ceramic Tile, Dining Area, Pantry, Kitchen Island, Deck - Exterior, Recessed Lighting
Interior
Interior Features Closet/Cabinets - Custom Built, Attic Access, Bathroom - Full, Recessed Lighting, Closet, Ceiling - Cathedral, Slider, Mud Room, Office, Bathroom, Great Room, Play Room, Sun Room
Heating Forced Air, Oil
Cooling Central Air
Flooring Tile, Carpet, Hardwood, Flooring - Stone/Ceramic Tile, Flooring - Wall to Wall Carpet
Fireplaces Number 1
Fireplaces Type Family Room
Appliance Range, Dishwasher, Disposal, Microwave, Refrigerator, Electric Water Heater, Tank Water Heater, Plumbed For Ice Maker, Utility Connections for Electric Range, Utility Connections for Electric Dryer
Laundry Flooring - Stone/Ceramic Tile, Electric Dryer Hookup, Washer Hookup, Second Floor
Exterior
Exterior Feature Rain Gutters, Professional Landscaping, Sprinkler System, Stone Wall
Garage Spaces 3.0
Pool In Ground
Community Features Sidewalks
Utilities Available for Electric Range, for Electric Dryer, Washer Hookup, Icemaker Connection
Roof Type Shingle
Total Parking Spaces 6
Garage Yes
Private Pool true
Building
Lot Description Level
Foundation Concrete Perimeter
Sewer Public Sewer
Water Public
Architectural Style Colonial
Schools
Elementary Schools Mary Rowlandson
Middle Schools Luther Burbank
High Schools Nashoba Reg'L
Others
Senior Community false
Read Less
Want to know what your home might be worth? Contact us for a FREE valuation!

Our team is ready to help you sell your home for the highest possible price ASAP
Bought with Sarah Gulliver • Coldwell Banker Residential Brokerage - Bolton





