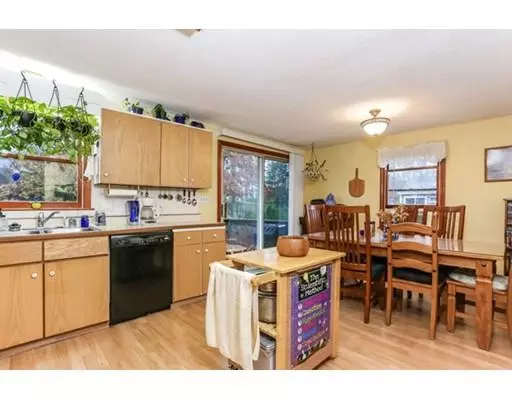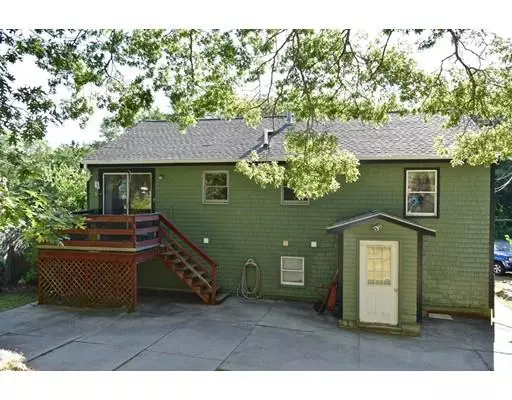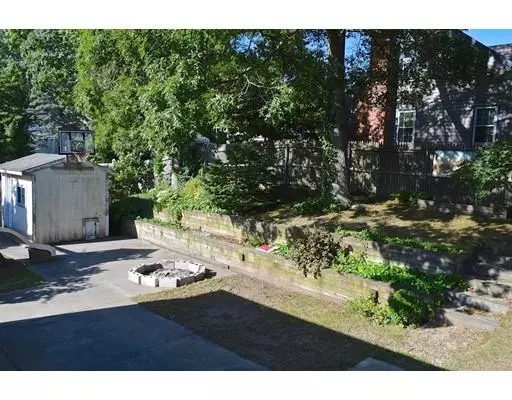$238,000
$250,000
4.8%For more information regarding the value of a property, please contact us for a free consultation.
1098 Church St New Bedford, MA 02745
3 Beds
2 Baths
2,010 SqFt
Key Details
Sold Price $238,000
Property Type Single Family Home
Sub Type Single Family Residence
Listing Status Sold
Purchase Type For Sale
Square Footage 2,010 sqft
Price per Sqft $118
Subdivision North End
MLS Listing ID 72357774
Sold Date 05/29/19
Style Raised Ranch
Bedrooms 3
Full Baths 2
Year Built 1986
Annual Tax Amount $3,733
Tax Year 2018
Lot Size 7,840 Sqft
Acres 0.18
Property Description
OH Sunday, March 17th, 1 to 3!! Sellers are motivated and ready to go! You will be pleasantly surprised at the larger living area, great space to entertain. Through the living room you come to the large eat-in kitchen with more than enough room to cook and serve everyone dinner. Sliding door leads out onto the deck over looking the back yard, situated on a corner lot. Plenty of space to play outside and look forward to those summer night fires! Back in the house, 2 bedrooms and a bath complete the upstairs layout. Downstairs, the finished basement with an additional living area and sleeping space is ideal for visiting guests, play space for children of all ages, or second living room when one just isn't enough! Full bathroom, laundry and access to the garage finish up the basement. This property is ready to go and just waiting for the right buyers!
Location
State MA
County Bristol
Area North
Zoning RA
Direction 140 to Exit 5 1/4 mile on left.
Rooms
Basement Full, Finished
Interior
Heating Baseboard, Natural Gas
Cooling Wall Unit(s)
Flooring Wood, Carpet, Laminate, Hardwood
Appliance Range, Dishwasher, Disposal, Microwave, Refrigerator, Washer, Dryer, Gas Water Heater, Tank Water Heater, Utility Connections for Gas Range
Exterior
Garage Spaces 1.0
Fence Fenced
Community Features Public Transportation, Shopping, Park, Laundromat, Public School
Utilities Available for Gas Range
Roof Type Shingle
Total Parking Spaces 2
Garage Yes
Building
Lot Description Corner Lot, Level
Foundation Concrete Perimeter
Sewer Public Sewer
Water Public
Architectural Style Raised Ranch
Schools
Elementary Schools Edwin Campbell
Middle Schools Normandin
High Schools Nb Hi Or Votec
Others
Senior Community false
Read Less
Want to know what your home might be worth? Contact us for a FREE valuation!

Our team is ready to help you sell your home for the highest possible price ASAP
Bought with Jeanne Bettencourt • Pelletier Realty, Inc.





