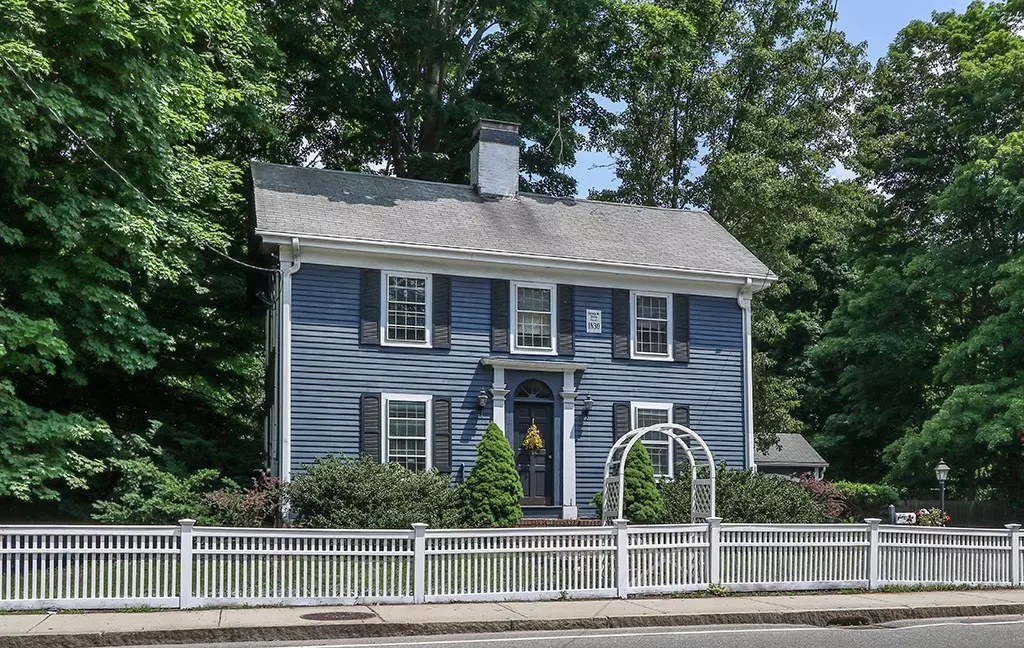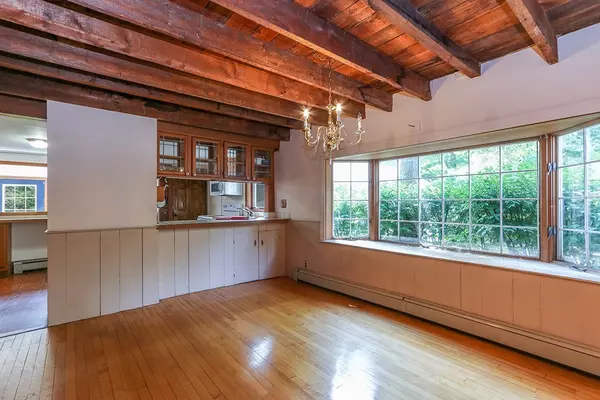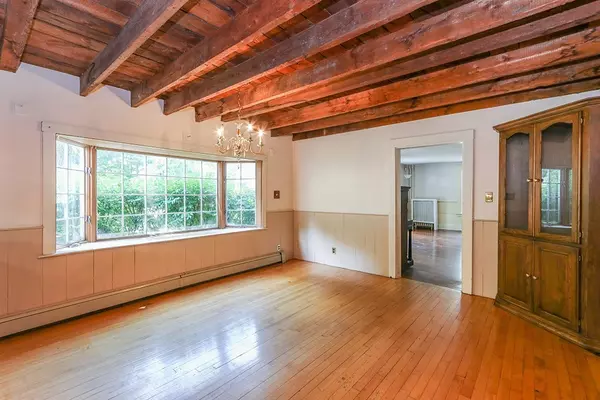$550,000
$599,000
8.2%For more information regarding the value of a property, please contact us for a free consultation.
754 High St Westwood, MA 02090
4 Beds
2.5 Baths
2,456 SqFt
Key Details
Sold Price $550,000
Property Type Single Family Home
Sub Type Single Family Residence
Listing Status Sold
Purchase Type For Sale
Square Footage 2,456 sqft
Price per Sqft $223
MLS Listing ID 72357942
Sold Date 01/03/19
Style Colonial, Antique
Bedrooms 4
Full Baths 2
Half Baths 1
Year Built 1820
Annual Tax Amount $9,755
Tax Year 2018
Lot Size 2.000 Acres
Acres 2.0
Property Description
Opportunity knocks! Click on the photos to see a new layout with some changes to the existing walls, addition of a mudroom, and so much more. A unique George W. Stone House Circa 1830 Antique Colonial set on two beautiful acres all located in the heart of Westwood Center. Filled with character, this home features hardwood floors, three fireplaces, a bright and charming living room, spacious dining room with a bay window seat and wood-beamed ceiling. The country kitchen opens to an adjacent family room. The side yard is completely fenced-in and an oversized deck overlooks the large private wooded backyard connecting to walking trails. Perfect location for commuters with easy access to 95. Easily walk to Post Office, Shopping, Dining & Starbucks! And the Westwood School District is one of the top in the state.
Location
State MA
County Norfolk
Zoning RC
Direction Rte 109/High Street. Near center of town.
Rooms
Basement Full, Sump Pump, Unfinished
Primary Bedroom Level Second
Interior
Interior Features Sun Room
Heating Baseboard, Hot Water, Steam, Oil
Cooling None
Flooring Wood, Tile, Carpet
Fireplaces Number 3
Appliance Oil Water Heater, Utility Connections for Electric Range, Utility Connections for Electric Dryer
Laundry In Basement, Washer Hookup
Exterior
Exterior Feature Rain Gutters
Garage Spaces 2.0
Community Features Public Transportation, Shopping, Pool, Tennis Court(s), Park, Walk/Jog Trails, Golf, Medical Facility, Highway Access, House of Worship, Private School, Public School, T-Station, Sidewalks
Utilities Available for Electric Range, for Electric Dryer, Washer Hookup
Roof Type Shingle
Total Parking Spaces 4
Garage Yes
Building
Lot Description Wooded, Level
Foundation Stone
Sewer Public Sewer
Water Public
Architectural Style Colonial, Antique
Schools
Elementary Schools Deerfield
Middle Schools Thurston
High Schools Whs
Others
Acceptable Financing Contract
Listing Terms Contract
Read Less
Want to know what your home might be worth? Contact us for a FREE valuation!

Our team is ready to help you sell your home for the highest possible price ASAP
Bought with Kimberly Blanc • Keller Williams Realty





