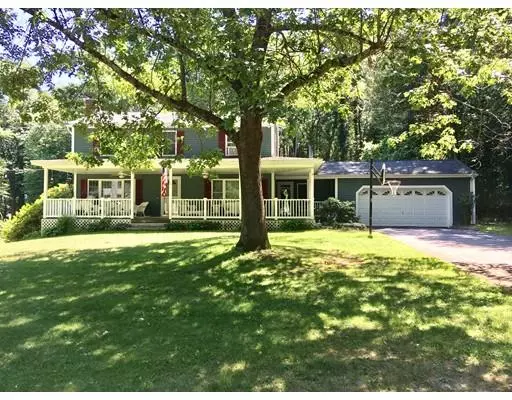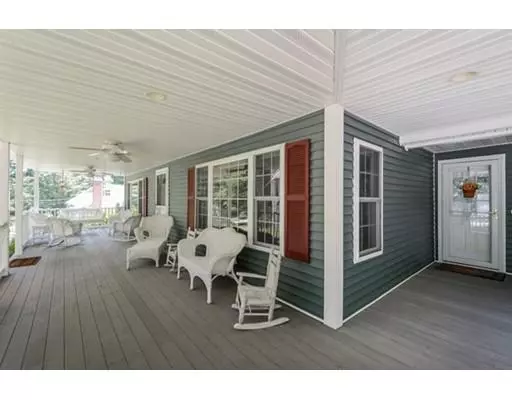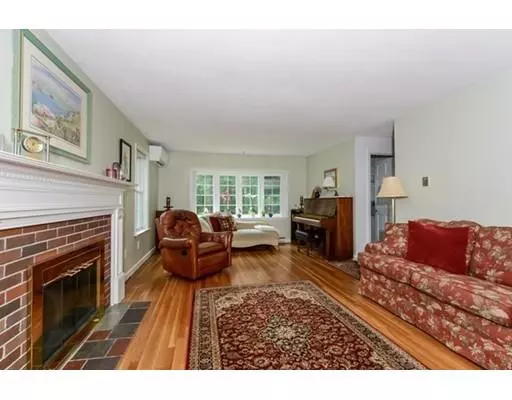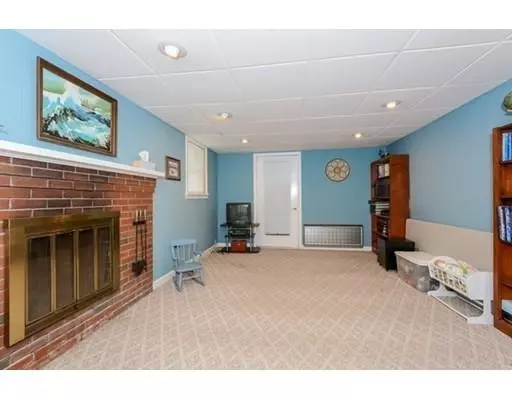$387,550
$399,000
2.9%For more information regarding the value of a property, please contact us for a free consultation.
16 Highfield Dr Lancaster, MA 01523
3 Beds
2.5 Baths
1,755 SqFt
Key Details
Sold Price $387,550
Property Type Single Family Home
Sub Type Single Family Residence
Listing Status Sold
Purchase Type For Sale
Square Footage 1,755 sqft
Price per Sqft $220
MLS Listing ID 72358007
Sold Date 02/01/19
Style Colonial
Bedrooms 3
Full Baths 2
Half Baths 1
Year Built 1965
Annual Tax Amount $6,361
Tax Year 2018
Lot Size 0.570 Acres
Acres 0.57
Property Description
The wait is over!! 16 Highfield Dr. has finally become available. Wonderful spacious home with lots of hardwoods and 2 fireplaces. The 1st floor has a front to back Living Room with a Picture window and a Bay window, H/W, & a wood burning F/P. Formal Dining Room w/ H/W; a huge eat-in kitchen with dbl sink, pantry, chair rail, and a California window. Convenient half-bath with tile floor and half tiled walls completes the 1st level. 2nd floor hosts a spacious Master Bedroom w/ hardwood floor and ceiling fan. 2 more bedrooms w/ H/W, and in home office give ample space for family and guests. The bath has 1/2 tiled walls, tile floor, tile shower with tub, and a lge Corian sink. Lower level has a large carpeted Family Room w/ F/P and a bath with shower and tile flooring. Heating/AC for the home is a combination of kerosene, electric b/b, & on 1st a wall unit that is a mini-split heat/AC pump. Inviting wrap around front porch w/ ceiling fans. Access to hwys, goods & services.
Location
State MA
County Worcester
Zoning Res
Direction Langen to Old County to Highfield Dr.
Rooms
Family Room Flooring - Wall to Wall Carpet
Basement Full, Partially Finished, Bulkhead
Primary Bedroom Level Second
Dining Room Flooring - Hardwood, Window(s) - Picture
Kitchen Flooring - Stone/Ceramic Tile, Dining Area, Countertops - Upgraded, Chair Rail, Country Kitchen, Exterior Access
Interior
Interior Features Office
Heating Electric Baseboard, Heat Pump, Other
Cooling Other
Flooring Tile, Carpet, Hardwood, Flooring - Hardwood
Fireplaces Number 2
Fireplaces Type Family Room, Living Room
Appliance Range, Dishwasher, Microwave, Refrigerator, Electric Water Heater, Tank Water Heater
Exterior
Garage Spaces 2.0
Community Features Shopping, Golf, Medical Facility, Laundromat, Highway Access, House of Worship, Private School, Public School
Roof Type Shingle
Total Parking Spaces 6
Garage Yes
Building
Lot Description Level
Foundation Concrete Perimeter
Sewer Private Sewer
Water Public
Architectural Style Colonial
Others
Senior Community false
Read Less
Want to know what your home might be worth? Contact us for a FREE valuation!

Our team is ready to help you sell your home for the highest possible price ASAP
Bought with The APEX Team • RE/MAX Results Realty





