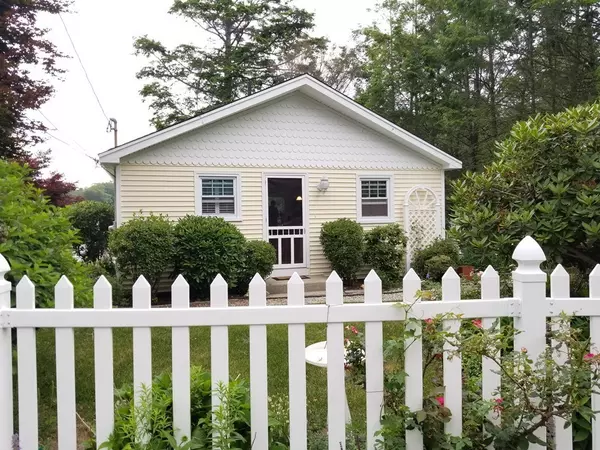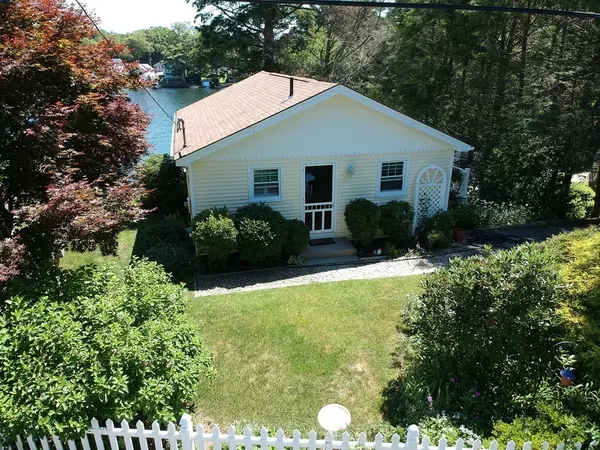$380,000
$399,900
5.0%For more information regarding the value of a property, please contact us for a free consultation.
12 Kenneth Ave Webster, MA 01570
1 Bed
1 Bath
1,152 SqFt
Key Details
Sold Price $380,000
Property Type Single Family Home
Sub Type Single Family Residence
Listing Status Sold
Purchase Type For Sale
Square Footage 1,152 sqft
Price per Sqft $329
MLS Listing ID 72358118
Sold Date 11/20/18
Style Ranch
Bedrooms 1
Full Baths 1
HOA Y/N false
Year Built 1979
Annual Tax Amount $5,533
Tax Year 2018
Lot Size 6,534 Sqft
Acres 0.15
Property Description
BACK ON MARKET! Buyer could not secure financing. WEBSTER LAKE - South Pond! Move right in to this exquisite ranch featuring 80ft of waterfront! The updates are done! This home was completely remodeled 10 years ago. Since then, the owners have only spent the summers here! Kraftmaid cabinet packed kitchen w/ island & Silestone counter tops! Bamboo wood flooring throughout! Fantastic open floor plan between dining room, living room and kitchen! Living room features a slider opening to an expansive composite deck offering gorgeous lake views! Wake up to the sun rising over the water and enjoy the views right from your lake facing Master Bedroom! Finished lower level family room w/ new flooring! Current owner has previously used this space as his office for the last 20 years. This home may not be big, but it ready to go! Perfect for the couple looking to downsize & simplify their lives, have a weekend getaway or use as a rental! Live here for a few years before you decide to expand!
Location
State MA
County Worcester
Zoning LAKE 5
Direction 395 Exit 1,Thompson Rd, Left on Sand Dam, Left to Indian Inn, Left to Elaine St, Right to Kenneth Av
Rooms
Family Room Flooring - Laminate, Slider
Basement Full, Partially Finished, Walk-Out Access, Concrete
Primary Bedroom Level Main
Dining Room Flooring - Wood, Open Floorplan
Kitchen Flooring - Wood, Countertops - Stone/Granite/Solid, Countertops - Upgraded, Kitchen Island, Exterior Access, Open Floorplan, Remodeled
Interior
Heating Electric Baseboard, Electric
Cooling Window Unit(s)
Flooring Tile, Bamboo, Wood Laminate
Appliance Range, Dishwasher, Disposal, Refrigerator, Electric Water Heater, Utility Connections for Electric Range, Utility Connections for Electric Dryer
Laundry Washer Hookup
Exterior
Exterior Feature Rain Gutters
Community Features Shopping, Park, Walk/Jog Trails, Stable(s), Golf, Medical Facility, Conservation Area, Highway Access, House of Worship, Marina, Private School, Public School
Utilities Available for Electric Range, for Electric Dryer, Washer Hookup
Waterfront Description Waterfront, Beach Front, Lake, Frontage, Lake/Pond, 1 to 2 Mile To Beach, Beach Ownership(Public)
Roof Type Shingle
Total Parking Spaces 4
Garage No
Building
Lot Description Cul-De-Sac, Easements
Foundation Concrete Perimeter
Sewer Public Sewer
Water Public
Architectural Style Ranch
Schools
Elementary Schools Park Ave
Middle Schools Webster Middle
High Schools Bartlett High
Others
Acceptable Financing Contract
Listing Terms Contract
Read Less
Want to know what your home might be worth? Contact us for a FREE valuation!

Our team is ready to help you sell your home for the highest possible price ASAP
Bought with Keith Audet • Galleon Capital Real Estate





