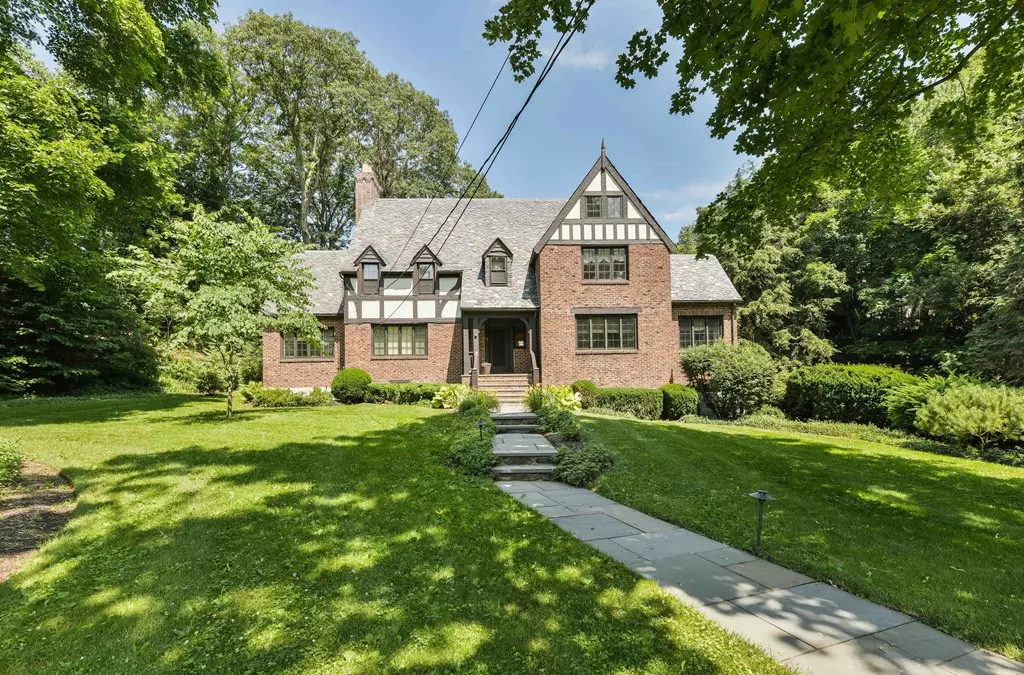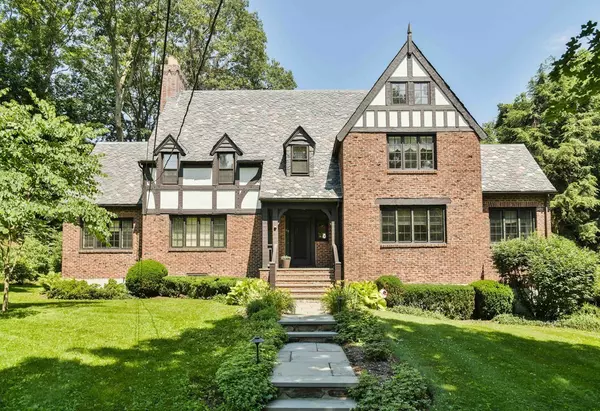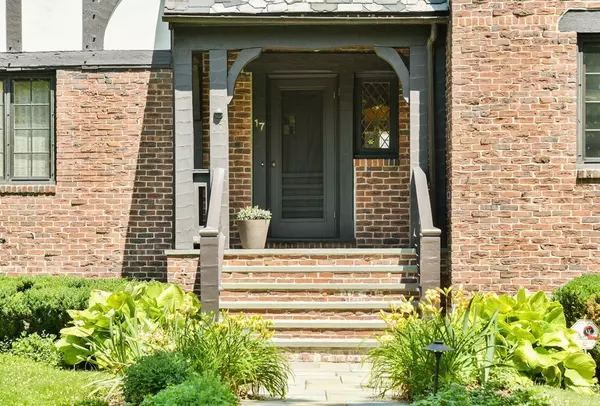$2,221,875
$2,380,000
6.6%For more information regarding the value of a property, please contact us for a free consultation.
17 Croftdale Rd Newton, MA 02459
5 Beds
3.5 Baths
5,219 SqFt
Key Details
Sold Price $2,221,875
Property Type Single Family Home
Sub Type Single Family Residence
Listing Status Sold
Purchase Type For Sale
Square Footage 5,219 sqft
Price per Sqft $425
MLS Listing ID 72358521
Sold Date 10/30/18
Style Tudor
Bedrooms 5
Full Baths 3
Half Baths 1
HOA Y/N false
Year Built 1929
Annual Tax Amount $22,420
Tax Year 2018
Lot Size 0.430 Acres
Acres 0.43
Property Description
Classic Tudor in superior Newton Centre location- situated on over 18,000 sq ft of land at the end of a cul de sac. This lovingly maintained home features all the comforts desired for an easy living home. The first floor offers a gracious formal living room and dining room, a large family w/ fireplace directly off the kitchen, and library with French doors to an enclosed porch. The kitchen is centrally located and features top notch appliances, a large island, a dining area, a built in workspace and splendid views of the lush landscaped back yard.The first level also has radiant heat! The second level features 4 bedrooms including the master suite with a 12x12 walk in closet and a renovated bathroom. The third floor includes a 5th bedroom, a full bathroom and a bonus family room/ office space. The lower level also with radiant heat, has a finished playroom, plenty of storage and access to the 2 car garage. Close proximity to Newton Centre, Boston College and medical centers.
Location
State MA
County Middlesex
Area Newton Center
Zoning SR1
Direction Bishopsgate to Croftdale
Rooms
Family Room Flooring - Hardwood
Basement Partially Finished, Garage Access
Primary Bedroom Level Second
Kitchen Flooring - Stone/Ceramic Tile, Pantry, Countertops - Upgraded, Kitchen Island, Breakfast Bar / Nook, Exterior Access
Interior
Interior Features Closet, Bonus Room, Play Room
Heating Baseboard, Radiant, Natural Gas
Cooling Central Air
Flooring Tile, Carpet, Hardwood, Flooring - Hardwood
Fireplaces Number 1
Fireplaces Type Family Room
Appliance Oven, Dishwasher, Refrigerator, Freezer, Gas Water Heater
Laundry First Floor
Exterior
Exterior Feature Professional Landscaping
Garage Spaces 2.0
Community Features Public Transportation, Shopping, Walk/Jog Trails, Conservation Area, Private School, Public School
Roof Type Slate
Total Parking Spaces 2
Garage Yes
Building
Lot Description Corner Lot, Wooded, Level
Foundation Concrete Perimeter
Sewer Public Sewer
Water Public
Architectural Style Tudor
Schools
Elementary Schools Buffer
Middle Schools Buffer
High Schools Buffer
Others
Senior Community false
Read Less
Want to know what your home might be worth? Contact us for a FREE valuation!

Our team is ready to help you sell your home for the highest possible price ASAP
Bought with Deborah M. Gordon • Coldwell Banker Residential Brokerage - Brookline





