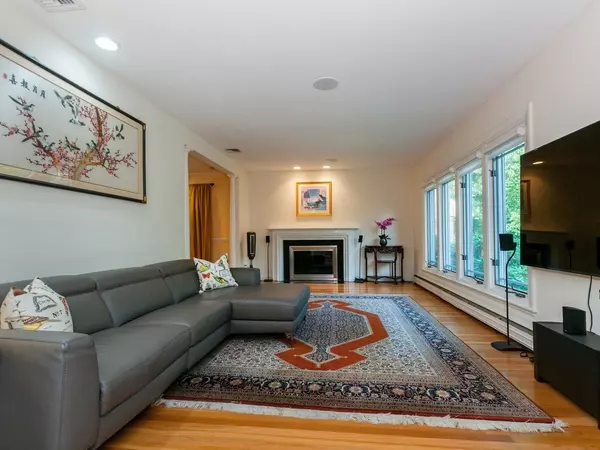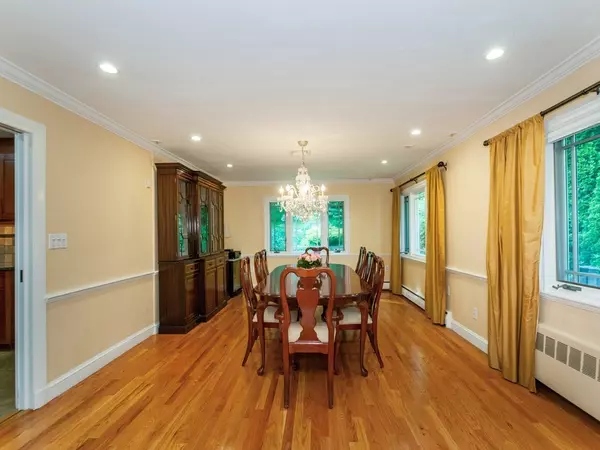$1,250,000
$1,195,000
4.6%For more information regarding the value of a property, please contact us for a free consultation.
47 Lakeview Ave Newton, MA 02460
3 Beds
3 Baths
2,896 SqFt
Key Details
Sold Price $1,250,000
Property Type Single Family Home
Sub Type Single Family Residence
Listing Status Sold
Purchase Type For Sale
Square Footage 2,896 sqft
Price per Sqft $431
MLS Listing ID 72358968
Sold Date 08/15/18
Style Ranch
Bedrooms 3
Full Baths 3
Year Built 1952
Annual Tax Amount $11,655
Tax Year 2018
Lot Size 10,454 Sqft
Acres 0.24
Property Description
This beautiful brick-front ranch has been meticulously renovated and updated over the years. It features open layout with sunken Living Room, Banquet size Dining Room, recessed lights, picture windows, and gleaming hardwood floors. Chef's kitchen boasts large center island with polished stone counters, and high-end appliances, such as "WOLF" gas range, "Thermadore" exhaust hood with a warming shelf, "SUBZERO" refrigerator, and "Miele" dishwasher. Lower level offers a large Family Room with a Fireplace, another room that may be used as an office or den, huge laundry room and a fabulous bathroom w/ shower & Whirlpool tub. From the kitchen, step out on to a large deck, leading to an enchanting back yard in a picture-perfect setting! Enjoy your meals in the garden, with a bluestone patio, relax by the Pergola, and admire the setting! Located in the center of Newton across from the City Hall and the library, with easy access to major roads, shopping, dining, and more!
Location
State MA
County Middlesex
Area Newtonville
Zoning SR2
Direction Off Commonwealth Ave and Walnut St, across from Newton City Hall and the Library
Rooms
Family Room Walk-In Closet(s), Flooring - Wall to Wall Carpet
Basement Full, Finished, Interior Entry, Garage Access
Primary Bedroom Level First
Dining Room Flooring - Hardwood, Window(s) - Picture, Chair Rail, Recessed Lighting
Kitchen Flooring - Stone/Ceramic Tile, Window(s) - Picture, Pantry, Countertops - Stone/Granite/Solid, Kitchen Island, Cabinets - Upgraded, Deck - Exterior, Exterior Access, Recessed Lighting, Stainless Steel Appliances, Gas Stove
Interior
Interior Features Closet, Recessed Lighting, Office, Wired for Sound
Heating Baseboard, Hot Water, Natural Gas
Cooling Central Air
Flooring Hardwood, Flooring - Wall to Wall Carpet
Fireplaces Number 2
Fireplaces Type Family Room, Living Room
Appliance Range, Dishwasher, Disposal, Microwave, Refrigerator, Washer, Dryer, Range Hood, Tank Water Heater, Plumbed For Ice Maker, Utility Connections for Gas Range, Utility Connections for Electric Dryer
Laundry Washer Hookup, In Basement
Exterior
Exterior Feature Rain Gutters, Professional Landscaping, Sprinkler System, Decorative Lighting, Garden, Stone Wall
Garage Spaces 2.0
Fence Fenced/Enclosed, Fenced
Community Features Public Transportation, Shopping, Park, Walk/Jog Trails, Golf, Medical Facility, Bike Path, Highway Access, House of Worship, Private School, Public School, Other, Sidewalks
Utilities Available for Gas Range, for Electric Dryer, Washer Hookup, Icemaker Connection
Roof Type Shingle
Total Parking Spaces 4
Garage Yes
Building
Foundation Concrete Perimeter
Sewer Public Sewer
Water Public
Architectural Style Ranch
Schools
Elementary Schools Cabot
Middle Schools F.A.Day
High Schools Newton North
Read Less
Want to know what your home might be worth? Contact us for a FREE valuation!

Our team is ready to help you sell your home for the highest possible price ASAP
Bought with Charles O'Neill • Charles River Properties, LLC





