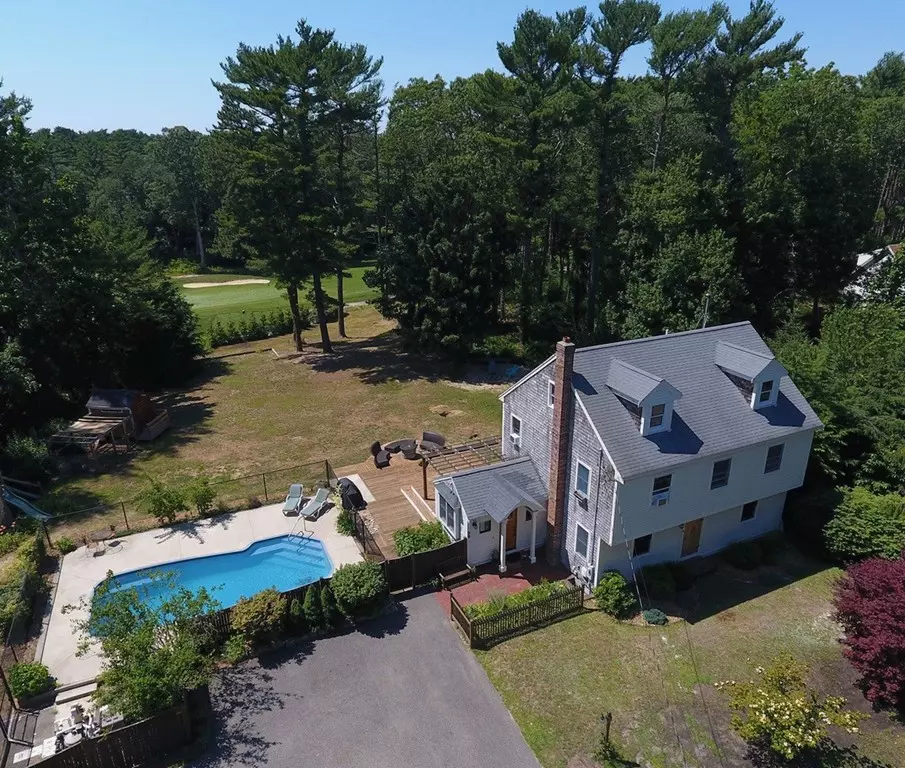$478,000
$479,900
0.4%For more information regarding the value of a property, please contact us for a free consultation.
26 Acorn St Duxbury, MA 02332
3 Beds
2 Baths
1,592 SqFt
Key Details
Sold Price $478,000
Property Type Single Family Home
Sub Type Single Family Residence
Listing Status Sold
Purchase Type For Sale
Square Footage 1,592 sqft
Price per Sqft $300
MLS Listing ID 72360546
Sold Date 10/25/18
Style Colonial
Bedrooms 3
Full Baths 2
HOA Y/N false
Year Built 1945
Annual Tax Amount $5,955
Tax Year 2018
Lot Size 0.850 Acres
Acres 0.85
Property Description
Buyers didn't show up to the closing, their loss your gain! Sellers are ready to go.. What a view! Relax in this backyard oasis overlooking the 12th hole of the Marshfield Country Club golf course, or escape the heat in the in-ground pool. Enjoy sunsets sitting around the propane-plumbed fire pit while dinner is cooking on the propane-plumbed grill. This colonial is brimming with potential & is waiting for your personal touch. Home underwent a major renovation, transforming it from a 1-story cottage to a 2-story, 3 bed/2 bath colonial in 2002 and is equipped with an automatic whole house generator. Stay toasty warm by stoking the wood stove in the front to back family room. Upstairs the spacious Master bedroom boasts a Juliet balcony w/ new slider overlooking the backyard, a walk-in closet w/ walk-up attic access and expansion possibilities. Conveniently located on the Duxbury/Marshfield line, enjoy easy access to beaches, shopping, restaurants & excellent schools & easy highway access
Location
State MA
County Plymouth
Area North Duxbury
Zoning RC
Direction Morraine St to Acorn St.or from Franklin St. on the Duxbury end of Acorn.
Rooms
Basement Partial, Interior Entry, Concrete
Primary Bedroom Level Second
Dining Room Closet, Flooring - Wood, Chair Rail, Open Floorplan, Recessed Lighting
Kitchen Flooring - Vinyl, Cable Hookup, Open Floorplan, Recessed Lighting
Interior
Interior Features Cathedral Ceiling(s), Ceiling Fan(s), Beamed Ceilings, Chair Rail, Open Floorplan, Slider, Mud Room
Heating Baseboard, Oil
Cooling Window Unit(s)
Flooring Wood, Tile, Vinyl, Flooring - Wood
Fireplaces Number 1
Appliance Range, Dishwasher, Microwave, Refrigerator, Washer, Dryer, Oil Water Heater, Plumbed For Ice Maker, Utility Connections for Electric Range, Utility Connections for Electric Oven, Utility Connections for Electric Dryer
Laundry Washer Hookup
Exterior
Exterior Feature Storage, Garden
Fence Fenced/Enclosed, Fenced
Pool In Ground
Community Features Public Transportation, Shopping, Pool, Tennis Court(s), Park, Walk/Jog Trails, Golf, Bike Path, Conservation Area, Highway Access, House of Worship, Marina, Private School, Public School
Utilities Available for Electric Range, for Electric Oven, for Electric Dryer, Washer Hookup, Icemaker Connection
Waterfront Description Beach Front, Bay, Harbor, Ocean
Roof Type Shingle
Total Parking Spaces 5
Garage No
Private Pool true
Building
Lot Description Gentle Sloping, Level
Foundation Block
Sewer Private Sewer
Water Public
Architectural Style Colonial
Schools
Elementary Schools Chander/Alden
Middle Schools Dms
High Schools Dhs
Others
Senior Community false
Read Less
Want to know what your home might be worth? Contact us for a FREE valuation!

Our team is ready to help you sell your home for the highest possible price ASAP
Bought with Jacqueline Bohn • Engel & Volkers, South Shore





