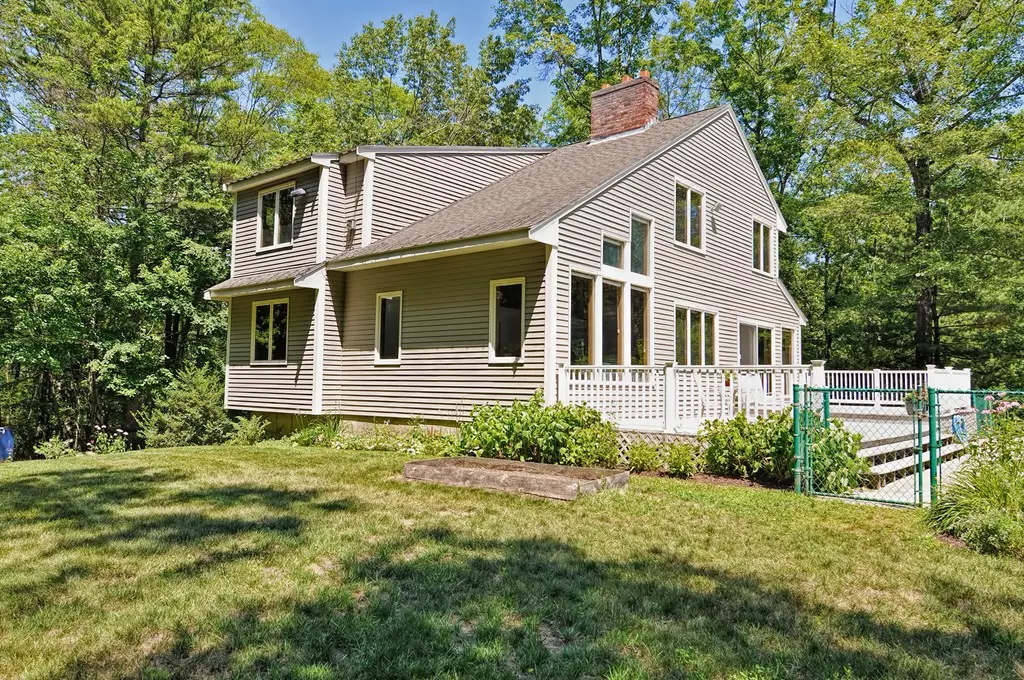$425,000
$449,900
5.5%For more information regarding the value of a property, please contact us for a free consultation.
101 Glen Avenue Upton, MA 01568
4 Beds
2 Baths
2,330 SqFt
Key Details
Sold Price $425,000
Property Type Single Family Home
Sub Type Single Family Residence
Listing Status Sold
Purchase Type For Sale
Square Footage 2,330 sqft
Price per Sqft $182
MLS Listing ID 72360985
Sold Date 10/30/18
Style Saltbox
Bedrooms 4
Full Baths 2
Year Built 1984
Annual Tax Amount $7,253
Tax Year 2018
Lot Size 2.920 Acres
Acres 2.92
Property Description
You must see this one! Drive up your driveway to your private retreat. This tastefully unique home has an open floor plan, lots of windows giving you so much natural light and gorgeous hardwood flooring! Kitchen has granite counters, newer appliances and a perfect size island for the chef. Dining room has sliders that open to your magnificent deck and in ground pool. Bright and sunny living room with floor to ceiling chimney has a charming fireplace. Full bath and bedroom on first floor as well. Freshly painted throughout. Upstairs you have three good size bedrooms, full bath and an amazing loft area overlooking the living room. Finished room in basement with built in shelves gives you many options - game room, music room or a play room. The expansive deck and in ground pool is beautifully surrounded with lush landscaping and flowers blooming throughout the season. Great highway access. Your new home is waiting just for you!
Location
State MA
County Worcester
Zoning 3
Direction Pleasant St to Glen Ave
Rooms
Family Room Flooring - Wall to Wall Carpet
Basement Full, Partially Finished
Primary Bedroom Level Second
Dining Room Wood / Coal / Pellet Stove, Flooring - Hardwood
Kitchen Countertops - Stone/Granite/Solid, Kitchen Island, Stainless Steel Appliances
Interior
Interior Features Loft
Heating Baseboard, Oil, Wood
Cooling None
Flooring Wood, Carpet, Flooring - Wall to Wall Carpet
Fireplaces Number 1
Fireplaces Type Living Room
Appliance Range, Dishwasher, Microwave, Refrigerator, Washer, Dryer, Oil Water Heater
Laundry In Basement
Exterior
Exterior Feature Garden
Garage Spaces 1.0
Pool In Ground, Pool - Inground Heated
Community Features Shopping, Park, Walk/Jog Trails, Conservation Area
Roof Type Shingle
Total Parking Spaces 8
Garage Yes
Private Pool true
Building
Lot Description Wooded
Foundation Concrete Perimeter
Sewer Private Sewer
Water Private
Architectural Style Saltbox
Schools
Elementary Schools Upton
Middle Schools Upton
High Schools Nipmuc
Others
Acceptable Financing Contract
Listing Terms Contract
Read Less
Want to know what your home might be worth? Contact us for a FREE valuation!

Our team is ready to help you sell your home for the highest possible price ASAP
Bought with Shawn DeMarzo • McCormick Properties





