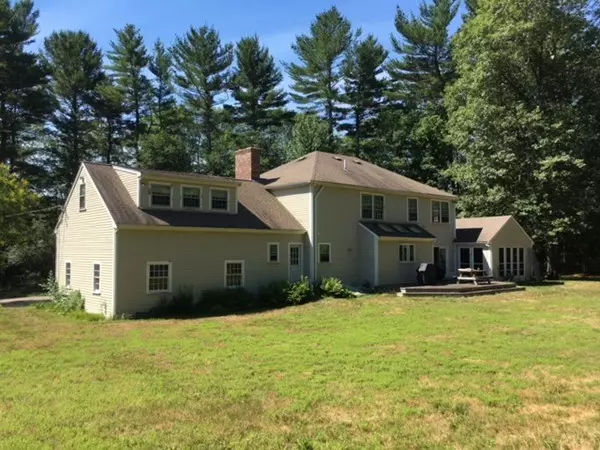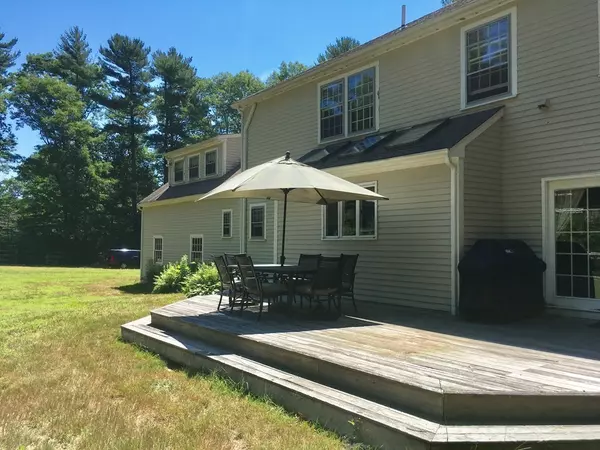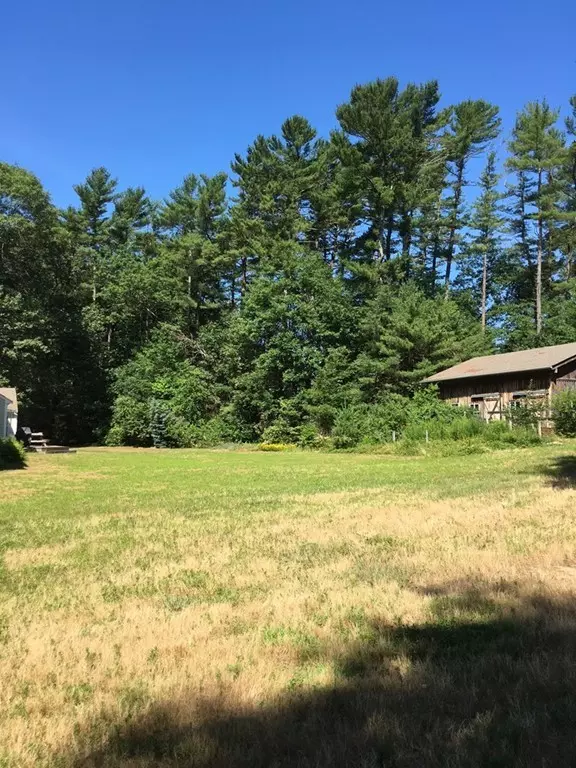$553,000
$699,999
21.0%For more information regarding the value of a property, please contact us for a free consultation.
688 Union St Duxbury, MA 02332
4 Beds
2.5 Baths
3,664 SqFt
Key Details
Sold Price $553,000
Property Type Single Family Home
Sub Type Single Family Residence
Listing Status Sold
Purchase Type For Sale
Square Footage 3,664 sqft
Price per Sqft $150
MLS Listing ID 72361050
Sold Date 12/24/18
Style Colonial
Bedrooms 4
Full Baths 2
Half Baths 1
Year Built 1987
Annual Tax Amount $12,415
Tax Year 2018
Lot Size 3.380 Acres
Acres 3.38
Property Description
Attention horse lovers!! Lovely 3+ acre setting for this wonderful home that's full of potential. Expansive ceramic tiled kitchen with eat in area leading to deck. Formal dining room w/ hardwood, chair rail, and pocket doors; Living room with fireplace, hardwoods, French door and pocket doors; Expansive great room with wall to wall carpet, huge brick fireplace, beamed cathedral ceilings and sliders to fantastic screened in porch. Bedrooms are large and light filled. Master features a master bath, fireplace and large walk in closet. Great finished space over the garage with lots of windows and gleaming floors. Amazing 40x30 3 stall horse barn with tack and work area, water, phone line. Huge loft area as well. So many possibilities here! Price reflects work needed. Exterior trim, windows, paint etc...
Location
State MA
County Plymouth
Zoning PD
Direction Congress st, right onto Union St.
Rooms
Family Room Beamed Ceilings, Flooring - Wall to Wall Carpet, Exterior Access, Slider
Basement Full
Primary Bedroom Level Second
Dining Room Flooring - Hardwood, French Doors, Chair Rail
Kitchen Skylight, Flooring - Stone/Ceramic Tile, Dining Area, Kitchen Island, Cabinets - Upgraded, Exterior Access, Slider
Interior
Interior Features Media Room
Heating Baseboard, Oil
Cooling Window Unit(s)
Flooring Wood, Tile, Carpet, Hardwood, Flooring - Hardwood
Fireplaces Number 3
Fireplaces Type Family Room, Living Room, Master Bedroom
Appliance Range, Dishwasher, Refrigerator
Exterior
Garage Spaces 2.0
Community Features Park, Walk/Jog Trails, Golf, Conservation Area, Highway Access, House of Worship, Private School, Public School
Roof Type Shingle
Total Parking Spaces 6
Garage Yes
Building
Lot Description Level
Foundation Concrete Perimeter
Sewer Private Sewer
Water Public
Architectural Style Colonial
Schools
Elementary Schools Chandler
High Schools Duxbury
Others
Acceptable Financing Contract
Listing Terms Contract
Read Less
Want to know what your home might be worth? Contact us for a FREE valuation!

Our team is ready to help you sell your home for the highest possible price ASAP
Bought with Nancy Reed • Coldwell Banker Residential Brokerage - Duxbury





