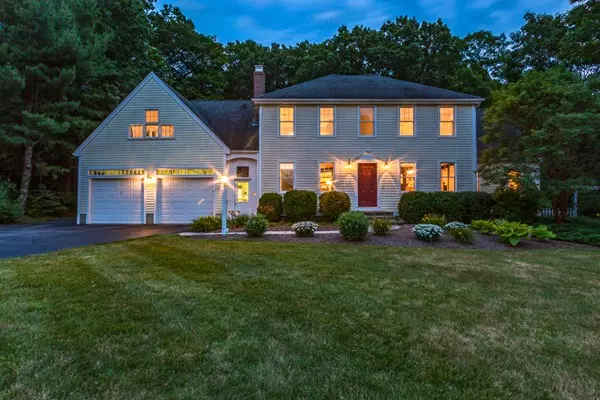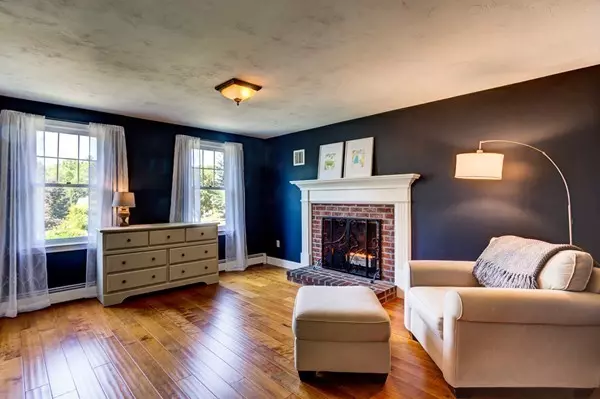$524,500
$539,000
2.7%For more information regarding the value of a property, please contact us for a free consultation.
27 Merriam Way Upton, MA 01568
3 Beds
2.5 Baths
2,880 SqFt
Key Details
Sold Price $524,500
Property Type Single Family Home
Sub Type Single Family Residence
Listing Status Sold
Purchase Type For Sale
Square Footage 2,880 sqft
Price per Sqft $182
MLS Listing ID 72362615
Sold Date 08/30/18
Style Colonial
Bedrooms 3
Full Baths 2
Half Baths 1
HOA Y/N false
Year Built 1991
Annual Tax Amount $8,100
Tax Year 2018
Lot Size 0.920 Acres
Acres 0.92
Property Description
This gorgeous colonial is ready and waiting for you! Offering easy access to major highways. This home sits back from the street, surrounded by matured trees, providing plenty of privacy. You will love the maintenance-free oversized composite deck. The layout inside is great for entertaining, or cozy up to one of the two fireplaces for a quiet night in. Interior features include: an updated kitchen with plenty of cabinets, french doors, beautiful hard-wood floors, first and second floor laundry, mudroom, extra storage in the basement, master suite with fireplace, many closets and plenty of storage. Second bedroom has an extra closet and bonus room for added space. A perfect place to call home!
Location
State MA
County Worcester
Zoning 3
Direction see googlemaps
Rooms
Family Room Flooring - Wood
Basement Full, Partially Finished
Primary Bedroom Level Second
Dining Room Flooring - Wood
Kitchen Flooring - Wood
Interior
Interior Features Central Vacuum
Heating Baseboard, Natural Gas
Cooling Central Air
Flooring Wood, Tile
Fireplaces Number 2
Fireplaces Type Master Bedroom
Appliance Range, Dishwasher, Microwave, Refrigerator, Washer, Dryer, Gas Water Heater, Utility Connections for Gas Range
Laundry Second Floor
Exterior
Garage Spaces 3.0
Utilities Available for Gas Range
Roof Type Shingle
Total Parking Spaces 6
Garage Yes
Building
Foundation Concrete Perimeter
Sewer Private Sewer
Water Public
Architectural Style Colonial
Others
Senior Community false
Read Less
Want to know what your home might be worth? Contact us for a FREE valuation!

Our team is ready to help you sell your home for the highest possible price ASAP
Bought with Cindy D'Alessandro and Susan D'Alessandro Woodeson • Homestead Realty Group





