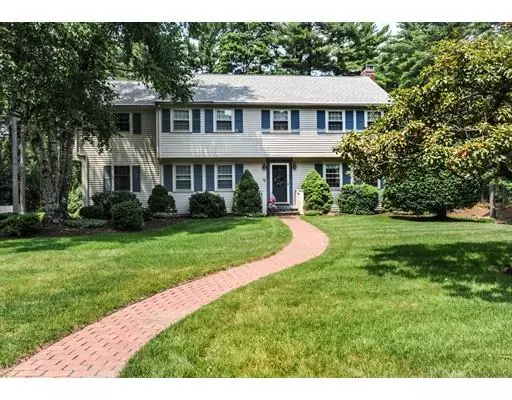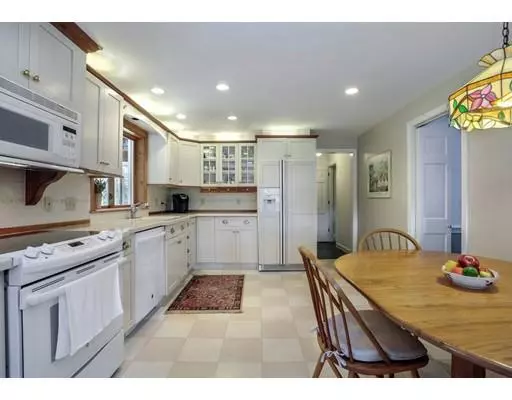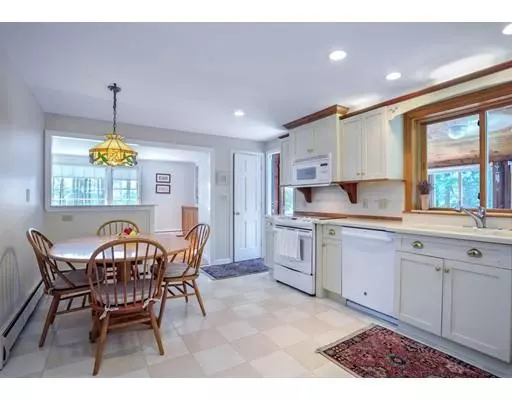$735,000
$729,000
0.8%For more information regarding the value of a property, please contact us for a free consultation.
10 Pond Rd Duxbury, MA 02332
4 Beds
2.5 Baths
2,450 SqFt
Key Details
Sold Price $735,000
Property Type Single Family Home
Sub Type Single Family Residence
Listing Status Sold
Purchase Type For Sale
Square Footage 2,450 sqft
Price per Sqft $300
MLS Listing ID 72364681
Sold Date 04/01/19
Style Colonial
Bedrooms 4
Full Baths 2
Half Baths 1
HOA Y/N false
Year Built 1968
Annual Tax Amount $9,557
Tax Year 2019
Lot Size 0.920 Acres
Acres 0.92
Property Description
Come see this refreshed painted interior of this great home! Stunning well maintained 4 bedroom, 2.5 bath Colonial set on lush acre setting with lovely gardens and professional landscaping. Featuring Large Family room with custom built ins open to updated kitchen, cathedral ceiling 3 season room off of kitchen with skylights and ceiling fan. Front to back living room with fireplace. Oversized Master Bedroom Suite with sitting area, walk in closet and large bath with Jacuzzi Tub. Central AC in Family Room, Kitchen & Master Bedroom. Hardwood Flooring thru out. 2 Car garage under. Ready to move right in.
Location
State MA
County Plymouth
Zoning RC
Direction Tremont Street to Elm To Pond Road
Rooms
Family Room Closet/Cabinets - Custom Built, Flooring - Hardwood
Basement Full, Bulkhead
Primary Bedroom Level Second
Dining Room Flooring - Hardwood
Kitchen Flooring - Laminate, Countertops - Stone/Granite/Solid, Countertops - Upgraded
Interior
Interior Features Cathedral Ceiling(s), Sun Room
Heating Baseboard, Natural Gas
Cooling Central Air
Flooring Tile, Hardwood
Fireplaces Number 1
Fireplaces Type Living Room
Appliance Utility Connections for Electric Range, Utility Connections for Electric Oven, Utility Connections for Electric Dryer
Laundry Washer Hookup
Exterior
Garage Spaces 2.0
Utilities Available for Electric Range, for Electric Oven, for Electric Dryer, Washer Hookup
Roof Type Shingle
Total Parking Spaces 6
Garage Yes
Building
Lot Description Wooded, Level
Foundation Concrete Perimeter
Sewer Private Sewer
Water Public
Architectural Style Colonial
Schools
Elementary Schools Chandler
Middle Schools Dms
High Schools Dhs
Others
Senior Community false
Acceptable Financing Contract
Listing Terms Contract
Read Less
Want to know what your home might be worth? Contact us for a FREE valuation!

Our team is ready to help you sell your home for the highest possible price ASAP
Bought with Jessica Tyler • Coldwell Banker Residential Brokerage - Duxbury





