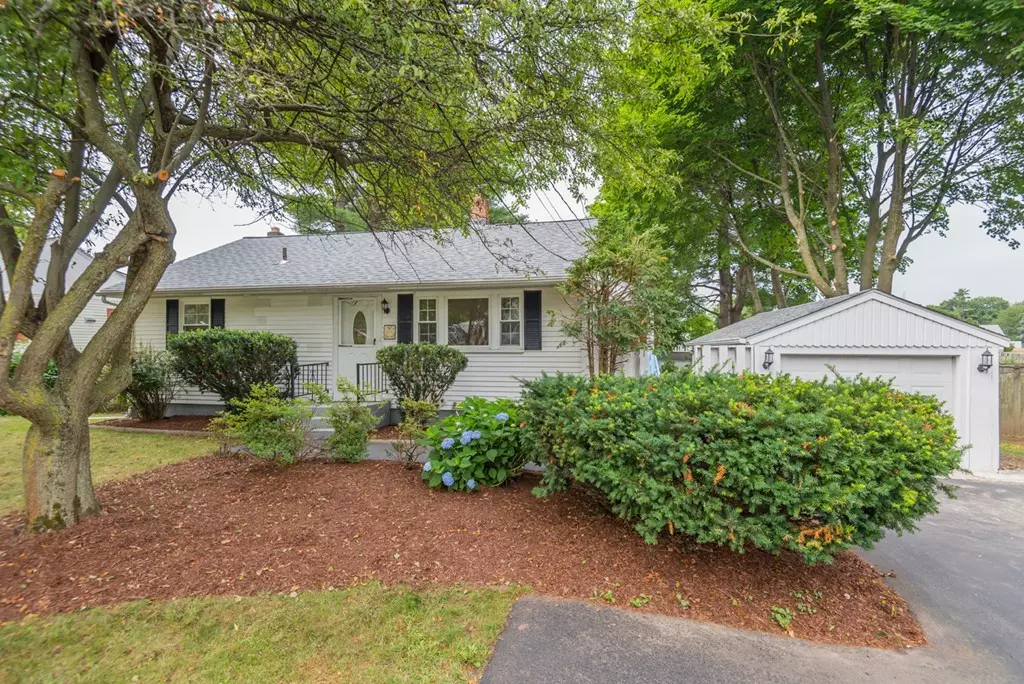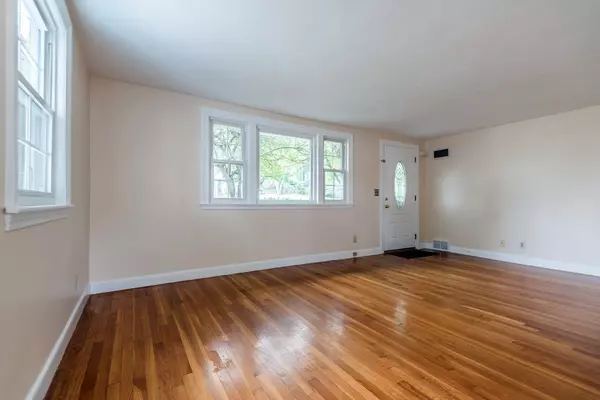$469,900
$469,900
For more information regarding the value of a property, please contact us for a free consultation.
371 Salem Street Woburn, MA 01801
3 Beds
2 Baths
1,400 SqFt
Key Details
Sold Price $469,900
Property Type Single Family Home
Sub Type Single Family Residence
Listing Status Sold
Purchase Type For Sale
Square Footage 1,400 sqft
Price per Sqft $335
MLS Listing ID 72365000
Sold Date 09/14/18
Style Ranch
Bedrooms 3
Full Baths 2
HOA Y/N false
Year Built 1955
Annual Tax Amount $3,597
Tax Year 2018
Lot Size 10,018 Sqft
Acres 0.23
Property Description
GET READY TO FALL IN LOVE WITH THIS DARLING UPDATED RANCH! This home has been impeccably cared for and has so many upgrades including a fresh coat of paint on the entire first floor, BRAND NEW ROOF, renovated 1st floor bath as well as new granite countertops in the kitchen. Enjoy the OPEN CONCEPT LIVING as the kitchen flows into the dining area that is adjacent to the living room. At the end of the day, unwind in the spacious master bedroom. Also on the first floor is a full bath and another bedroom. In the lower, walk-out level, there is a family room, the 3rd bedroom as well as a full bath. The back deck looks out over the back yard that offers plenty of space to play and garden. ALL THIS AND A GREAT COMMUTER LOCATION!
Location
State MA
County Middlesex
Zoning R-1
Direction Washington Street to Salem Street.
Rooms
Family Room Flooring - Laminate, Exterior Access, Recessed Lighting
Basement Full, Partially Finished, Walk-Out Access
Primary Bedroom Level First
Dining Room Flooring - Laminate, Exterior Access
Kitchen Flooring - Laminate, Countertops - Stone/Granite/Solid, Deck - Exterior, Exterior Access
Interior
Heating Forced Air
Cooling Central Air
Flooring Wood, Tile, Carpet, Laminate
Fireplaces Type Family Room
Appliance Range, Dishwasher, Disposal, Microwave, Refrigerator, Washer, Dryer, Electric Water Heater, Utility Connections for Electric Range, Utility Connections for Gas Dryer
Laundry In Basement, Washer Hookup
Exterior
Exterior Feature Rain Gutters
Garage Spaces 1.0
Community Features Public Transportation, Shopping, Walk/Jog Trails, Golf, Medical Facility, Laundromat, Highway Access, House of Worship, Public School, T-Station
Utilities Available for Electric Range, for Gas Dryer, Washer Hookup
Roof Type Shingle
Total Parking Spaces 5
Garage Yes
Building
Foundation Concrete Perimeter
Sewer Public Sewer
Water Public
Architectural Style Ranch
Others
Senior Community false
Acceptable Financing Seller W/Participate
Listing Terms Seller W/Participate
Read Less
Want to know what your home might be worth? Contact us for a FREE valuation!

Our team is ready to help you sell your home for the highest possible price ASAP
Bought with EdVantage Home Group • RE/MAX On the Charles





