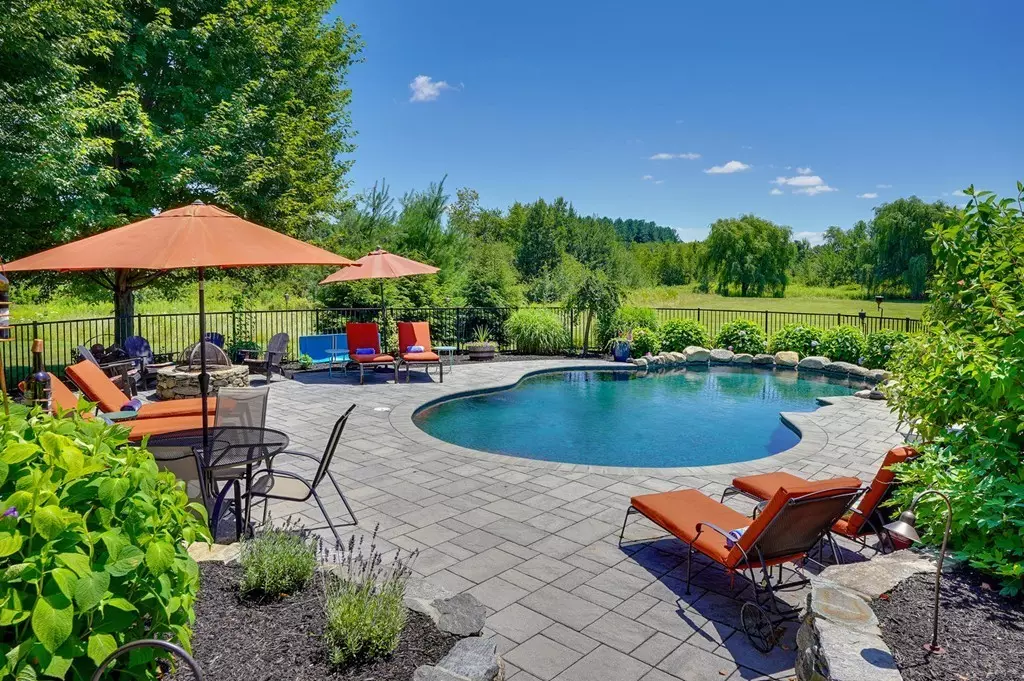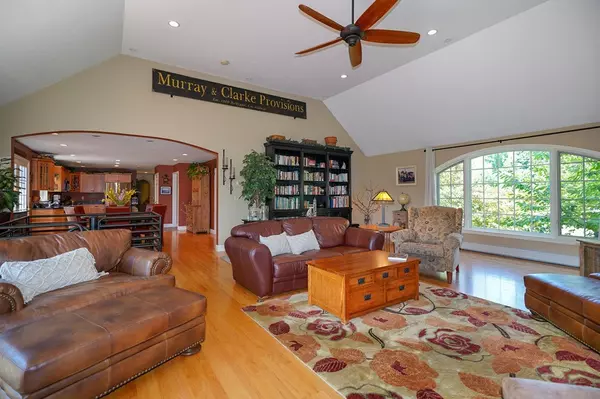$628,000
$625,000
0.5%For more information regarding the value of a property, please contact us for a free consultation.
220 Chace Hill Rd Lancaster, MA 01523
4 Beds
3.5 Baths
3,832 SqFt
Key Details
Sold Price $628,000
Property Type Single Family Home
Sub Type Single Family Residence
Listing Status Sold
Purchase Type For Sale
Square Footage 3,832 sqft
Price per Sqft $163
MLS Listing ID 72365384
Sold Date 09/13/18
Style Colonial
Bedrooms 4
Full Baths 3
Half Baths 1
HOA Y/N false
Year Built 2002
Annual Tax Amount $10,827
Tax Year 2018
Lot Size 2.280 Acres
Acres 2.28
Property Description
Shangri-La! Live everyday like you were on vacation! This amazing property will take your breath away! Sprawling grounds, resort like gunite pool and patio, unbelievable finished walkout family room with bar, fireplace and billiards room. Carefully planned and designed, this custom colonial home sits on over 2 acres of a private paradise and features a great room that rivals million-dollar homes with vaulted ceiling, custom fieldstone fireplace and views overlooking the pool area. Quartz topped kitchen with big eat in area and slider to back deck, formal dining room, formal living room w/ pocket doors and custom made spiral staircase down to the lower level family room. 4 generous sized bedrooms -the master suite having radiant heat and updated bath. The yard is an oasis and offers Organic garden area, invisible dog fence, heated gunite salt water pool, whole house generator and 2 storage sheds. One of the nicest homes in Lancaster! Don't miss out on this incredible property!
Location
State MA
County Worcester
Zoning res
Direction Rte 62 to Chace Hill Rd. First driveway on your left right after Moffett St
Rooms
Family Room Cathedral Ceiling(s), Ceiling Fan(s), Flooring - Hardwood
Basement Full, Finished, Walk-Out Access, Interior Entry
Primary Bedroom Level Second
Dining Room Flooring - Hardwood
Kitchen Flooring - Hardwood, Countertops - Stone/Granite/Solid, Stainless Steel Appliances
Interior
Interior Features Wet bar, Recessed Lighting, Great Room, Game Room, 3/4 Bath
Heating Baseboard, Oil, Fireplace(s)
Cooling Central Air
Flooring Wood, Tile
Fireplaces Number 2
Fireplaces Type Family Room
Appliance Second Dishwasher, Oil Water Heater
Laundry Flooring - Stone/Ceramic Tile, First Floor
Exterior
Exterior Feature Storage, Professional Landscaping, Sprinkler System, Decorative Lighting
Garage Spaces 2.0
Fence Fenced/Enclosed, Fenced
Pool Pool - Inground Heated
Community Features Stable(s), Golf, Conservation Area, Highway Access
View Y/N Yes
View Scenic View(s)
Roof Type Shingle
Total Parking Spaces 8
Garage Yes
Private Pool true
Building
Lot Description Easements
Foundation Concrete Perimeter
Sewer Private Sewer
Water Private
Architectural Style Colonial
Others
Senior Community false
Read Less
Want to know what your home might be worth? Contact us for a FREE valuation!

Our team is ready to help you sell your home for the highest possible price ASAP
Bought with Carey Carmisciano • Straight Real Estate Solutions, LLC





