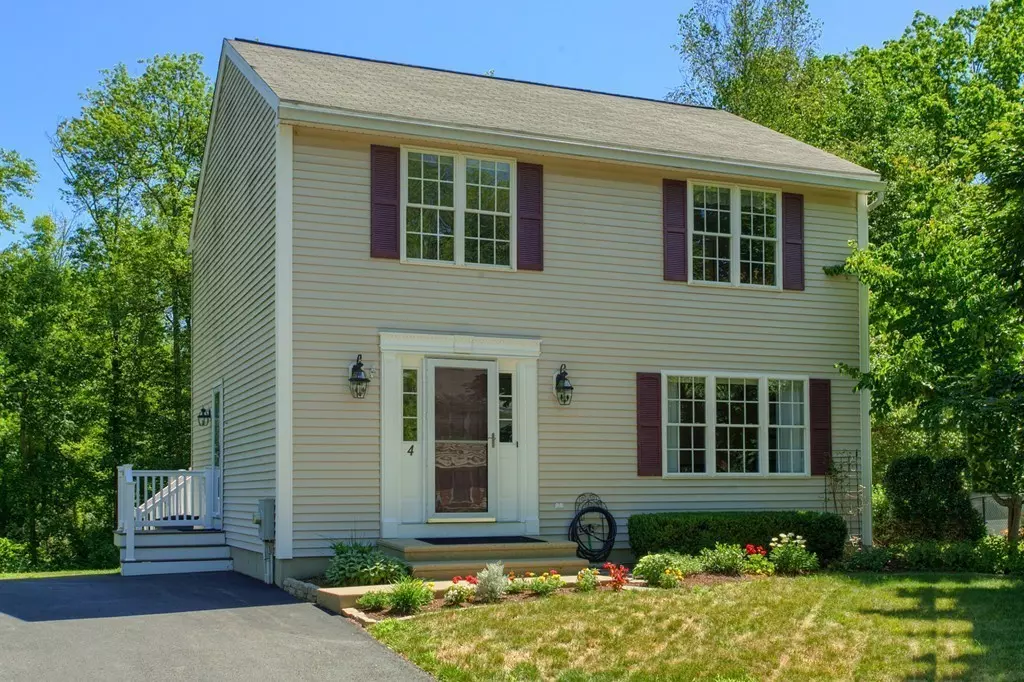$410,000
$425,000
3.5%For more information regarding the value of a property, please contact us for a free consultation.
4 Elderberry Cir Shrewsbury, MA 01545
3 Beds
1.5 Baths
1,640 SqFt
Key Details
Sold Price $410,000
Property Type Single Family Home
Sub Type Single Family Residence
Listing Status Sold
Purchase Type For Sale
Square Footage 1,640 sqft
Price per Sqft $250
MLS Listing ID 72365720
Sold Date 09/28/18
Style Colonial
Bedrooms 3
Full Baths 1
Half Baths 1
Year Built 1999
Annual Tax Amount $4,349
Tax Year 2018
Lot Size 0.340 Acres
Acres 0.34
Property Description
Open House on 8/5 Cancelled. Amazing value for this charming 3 bedroom home in a quiet, cul-de-sac neighborhood. Home has been beautifully updated and is absolutely meticulous. Sunny, bright + cheerful describes the kitchen w/ white cabinets, quartz counters, quality appliances, gas range + eating area overlooking oversized 16x20 deck and private backyard. Kitchen opens to dining room + living room w/ gleaming hardwood floors throughout first level. Three spacious bedrooms + updated bath complete second level. Lower level family room offers additional living space + storage beyond. This home is pristine, tastefully updated + decorated in warm, neutral tones.....nothing to do but move right in. Home abuts town land w/ wooded privacy + a playground beyond. Just moments from UMass Medical, Lakeway Commons shopping area, restaurants + easy access to all major routes. Don't miss your chance to own this stunning home.
Location
State MA
County Worcester
Zoning RUR B
Direction Rte 20 to Lake St to Arrowwood Dr to Elderberry Cir
Rooms
Family Room Flooring - Wall to Wall Carpet, Recessed Lighting
Basement Partially Finished, Interior Entry, Radon Remediation System
Primary Bedroom Level Second
Dining Room Flooring - Hardwood
Kitchen Flooring - Hardwood, Dining Area, Pantry, Countertops - Stone/Granite/Solid
Interior
Heating Forced Air, Natural Gas
Cooling Central Air
Flooring Tile, Carpet, Hardwood
Appliance Range, Dishwasher, Microwave, Refrigerator, Washer, Dryer, Tank Water Heater
Exterior
Exterior Feature Rain Gutters, Storage
Community Features Public Transportation, Shopping, Park, Medical Facility, House of Worship, Private School, Public School
Roof Type Shingle
Total Parking Spaces 6
Garage No
Building
Lot Description Cul-De-Sac, Wooded, Level
Foundation Concrete Perimeter
Sewer Public Sewer
Water Public
Architectural Style Colonial
Schools
Elementary Schools Floral
Middle Schools Oak/Sherwood
High Schools Shrewsbury
Others
Senior Community false
Acceptable Financing Contract
Listing Terms Contract
Read Less
Want to know what your home might be worth? Contact us for a FREE valuation!

Our team is ready to help you sell your home for the highest possible price ASAP
Bought with Landry & Co. Realty Group • RE/MAX Destiny





