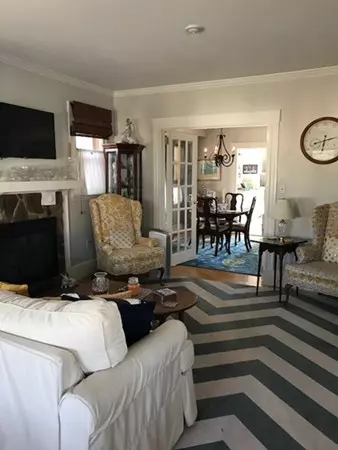$389,900
$389,900
For more information regarding the value of a property, please contact us for a free consultation.
108 Kingsley Rd Hull, MA 02045
3 Beds
2 Baths
2,352 SqFt
Key Details
Sold Price $389,900
Property Type Single Family Home
Sub Type Single Family Residence
Listing Status Sold
Purchase Type For Sale
Square Footage 2,352 sqft
Price per Sqft $165
Subdivision Kenberma
MLS Listing ID 72365899
Sold Date 08/30/18
Style Raised Ranch
Bedrooms 3
Full Baths 2
HOA Y/N false
Year Built 1930
Annual Tax Amount $3,612
Tax Year 2017
Lot Size 6,098 Sqft
Acres 0.14
Property Description
This home is ideally located in the Kenberma neighborhood, close to shops, beach and bay. Recently renovated raised ranch with inlaw/rental potential in the fully finished lower level. Kitchen has custom made, ceiling high, glass cabinets, granite and maple counters, stainless steel appliances. Roof, driveway, interior paint all done within the past year. Fenced in, oversized yard - plenty of room for a garden. Definitely, move in ready! Agent is property owner.
Location
State MA
County Plymouth
Zoning MFA
Direction Nantasket Ave. to Nantasket Rd., to Kingsley.
Rooms
Basement Full, Finished, Walk-Out Access, Interior Entry
Primary Bedroom Level First
Interior
Heating Baseboard, Natural Gas
Cooling Window Unit(s)
Flooring Wood, Tile
Fireplaces Number 1
Appliance Dishwasher, Disposal, Trash Compactor, Microwave, Washer, Dryer, ENERGY STAR Qualified Refrigerator, ENERGY STAR Qualified Dishwasher, Range - ENERGY STAR, Gas Water Heater, Tank Water Heater, Plumbed For Ice Maker, Utility Connections for Gas Range, Utility Connections for Gas Oven, Utility Connections for Gas Dryer
Laundry In Basement, Washer Hookup
Exterior
Exterior Feature Storage, Garden
Fence Fenced/Enclosed, Fenced
Community Features Public Transportation, Shopping, Park, Golf, Medical Facility, Laundromat, Bike Path, House of Worship, Marina, T-Station
Utilities Available for Gas Range, for Gas Oven, for Gas Dryer, Washer Hookup, Icemaker Connection
Waterfront Description Beach Front, Bay, Ocean, Walk to, 0 to 1/10 Mile To Beach, Beach Ownership(Public)
Roof Type Shingle
Total Parking Spaces 5
Garage No
Building
Lot Description Level
Foundation Concrete Perimeter
Sewer Public Sewer
Water Public
Architectural Style Raised Ranch
Others
Senior Community false
Read Less
Want to know what your home might be worth? Contact us for a FREE valuation!

Our team is ready to help you sell your home for the highest possible price ASAP
Bought with Jean Doherty • Conway - Scituate

