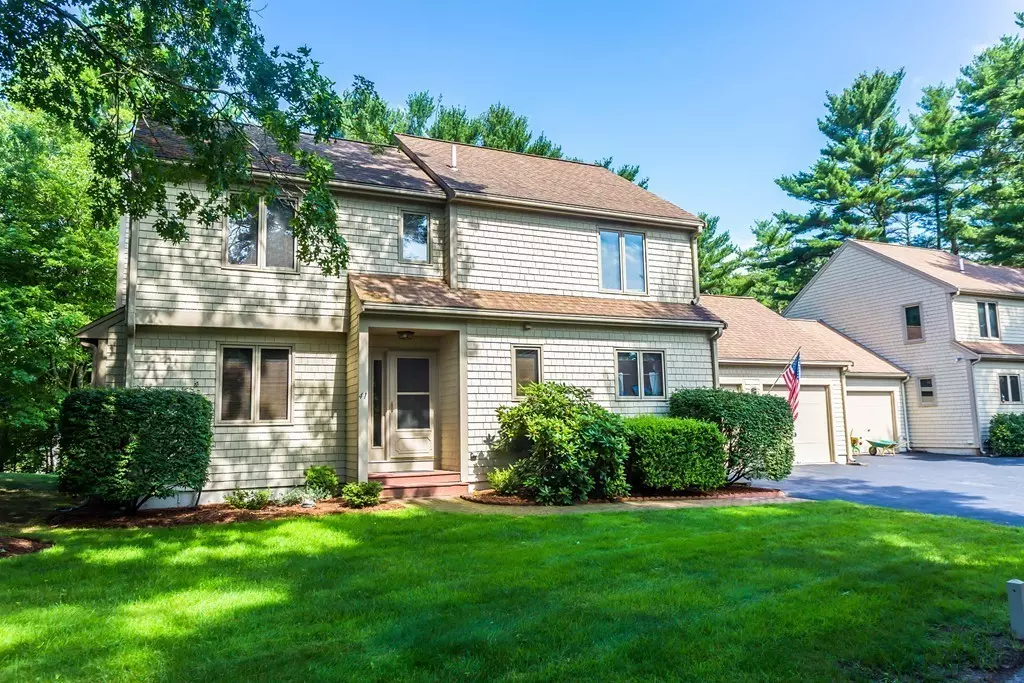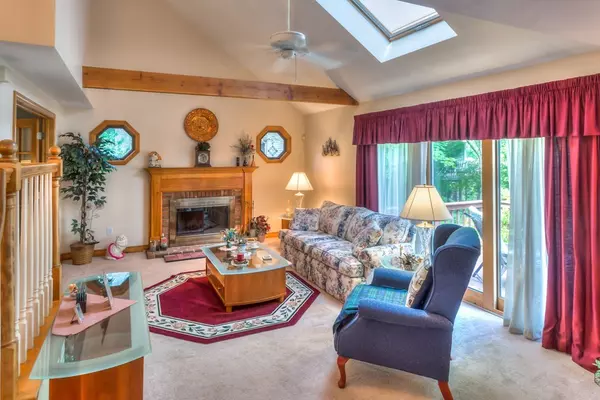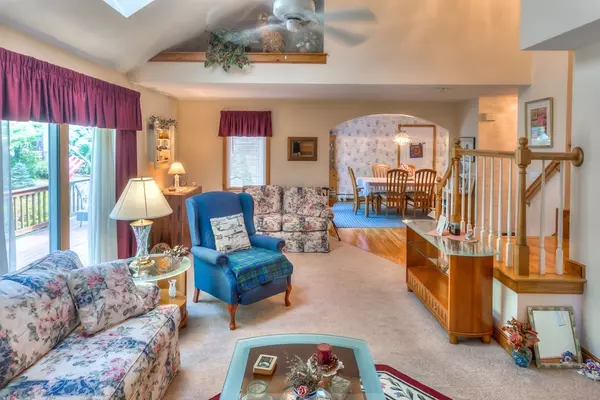$425,000
$449,000
5.3%For more information regarding the value of a property, please contact us for a free consultation.
41 Trout Farm Ln Duxbury, MA 02332
3 Beds
2.5 Baths
1,816 SqFt
Key Details
Sold Price $425,000
Property Type Single Family Home
Sub Type Single Family Residence
Listing Status Sold
Purchase Type For Sale
Square Footage 1,816 sqft
Price per Sqft $234
MLS Listing ID 72366348
Sold Date 11/07/18
Style Contemporary
Bedrooms 3
Full Baths 2
Half Baths 1
HOA Fees $175/mo
HOA Y/N true
Year Built 1995
Annual Tax Amount $5,664
Tax Year 2018
Lot Size 10,890 Sqft
Acres 0.25
Property Description
Welcome to the good life at Trout Farm......This attached single family home has much to be desired. Original owners since its construction in 1995 have meticulously maintained this property. Features include light and bright cathedral family room, with skylights and fireplace, including glass doors opening to an oversized deck overlooking the beautifully landscaped yard. The first floor sitting room can be used as the third bedroom. Open concept kitchen/dining room combination is perfect for entertaining and family gatherings at the holidays. The lower level offers a finished Game Room which can double as an in-home office. Two car attached garage, central air conditioning and so much more! Enjoy community pool, tennis courts and clubhouse! Commuter bus, shopping, restaurants, tennis club are minutes away.
Location
State MA
County Plymouth
Zoning PD
Direction Rte 53 to Winter to left into Trout farm to right onto Trout Farm Lane to #41
Rooms
Family Room Flooring - Wall to Wall Carpet
Primary Bedroom Level Second
Dining Room Flooring - Hardwood
Kitchen Flooring - Hardwood
Interior
Interior Features Game Room
Heating Baseboard, Oil
Cooling Central Air
Flooring Flooring - Wall to Wall Carpet
Fireplaces Number 1
Appliance Range, Dishwasher, Microwave, Refrigerator, Washer, Dryer
Exterior
Garage Spaces 2.0
Total Parking Spaces 2
Garage Yes
Building
Foundation Concrete Perimeter
Sewer Private Sewer
Water Public
Architectural Style Contemporary
Read Less
Want to know what your home might be worth? Contact us for a FREE valuation!

Our team is ready to help you sell your home for the highest possible price ASAP
Bought with Patricia K. Ford • William Raveis R.E. & Home Services





