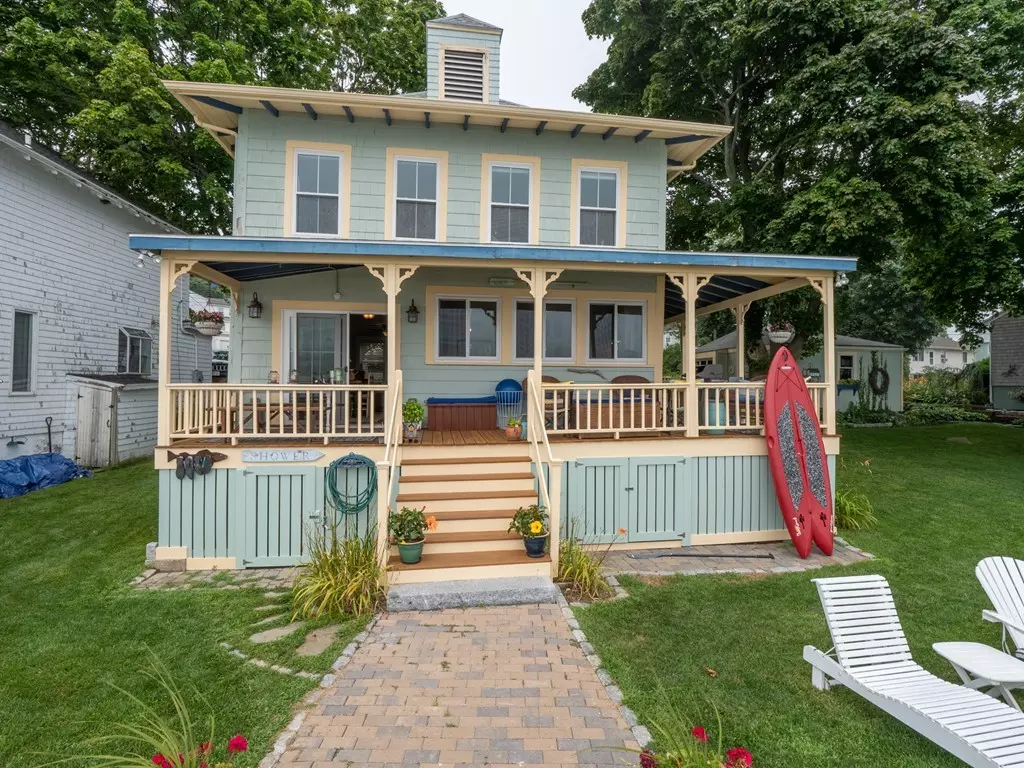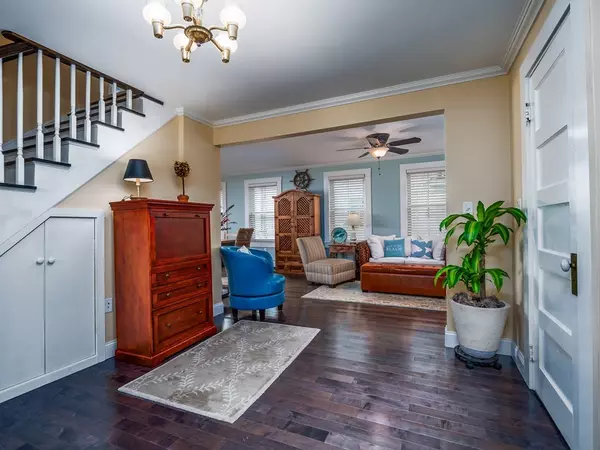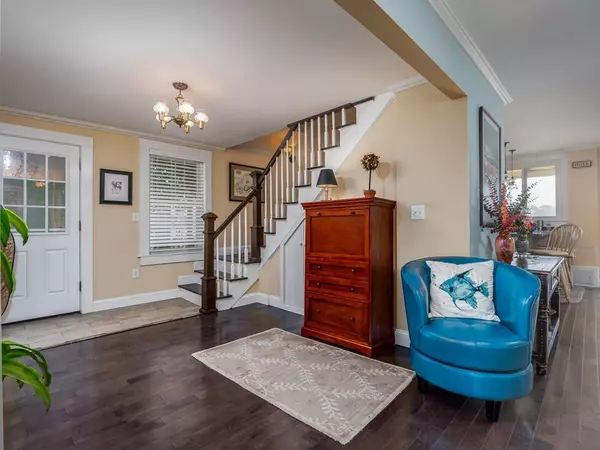$780,000
$795,000
1.9%For more information regarding the value of a property, please contact us for a free consultation.
49 Hampton Cir Hull, MA 02045
3 Beds
1.5 Baths
1,574 SqFt
Key Details
Sold Price $780,000
Property Type Single Family Home
Sub Type Single Family Residence
Listing Status Sold
Purchase Type For Sale
Square Footage 1,574 sqft
Price per Sqft $495
Subdivision Hampton Hill
MLS Listing ID 72367045
Sold Date 10/24/18
Style Colonial
Bedrooms 3
Full Baths 1
Half Baths 1
HOA Y/N false
Year Built 1875
Annual Tax Amount $5,620
Tax Year 2017
Lot Size 0.300 Acres
Acres 0.3
Property Description
Waterfront Living at it's Finest! Stunning Antique Colonial on a double sized lot with 130ft. of Water Frontage! Wanna go Kayaking, Swimming, Fishing, or Take your Boat out for a Cruise? Sit and relax on the Wrap around covered Porch enjoying views of Worlds End and the Passing Boaters. The 1 car Garage Provides a spacious work space. This Home was completely Renovated in 2010 From the "Studs" In with new Electric/Plumbing, New Roof with Full Spray Insulation in all exterior Walls, Attic and Crawl Space Below. Walk into your Warm Inviting Foyer with an open floor plan that flows seamlessly from the Living Room/Dining Room To the Beautiful Window Lined Kitchen that offers Water Views from every angle! Upstairs you will find 3 Sun filled bedrooms with Classic Exposed Wood Beam Ceilings and Gorgeous Water Views from the Master and adjacent front facing Bedroom. The Upstairs Tiled Bathroom Boasts a Double Granite Vanity with Convenient 2nd floor Laundry. An Absolute Pleasure to Show!
Location
State MA
County Plymouth
Area Hampton Hill
Zoning SFA
Direction George Washington Blvd to Bay St. To Hampton Cir.
Rooms
Basement Crawl Space, Dirt Floor
Primary Bedroom Level Second
Dining Room Ceiling Fan(s), Flooring - Hardwood, Exterior Access, Open Floorplan, Slider
Kitchen Flooring - Hardwood, Countertops - Upgraded, Cabinets - Upgraded, Open Floorplan, Recessed Lighting, Wine Chiller, Gas Stove, Peninsula
Interior
Interior Features Entrance Foyer
Heating Baseboard, Natural Gas, ENERGY STAR Qualified Equipment
Cooling None, Passive Cooling, Wind, Whole House Fan
Flooring Tile, Hardwood, Flooring - Hardwood
Appliance Range, Dishwasher, Disposal, Refrigerator, Wine Refrigerator, ENERGY STAR Qualified Dryer, ENERGY STAR Qualified Washer, Range Hood, Gas Water Heater, Utility Connections for Gas Range, Utility Connections for Gas Dryer
Laundry Washer Hookup
Exterior
Exterior Feature Outdoor Shower
Garage Spaces 1.0
Community Features Public Transportation, Shopping, Park, Walk/Jog Trails, Medical Facility, Laundromat, Conservation Area, House of Worship, Marina, Public School, T-Station
Utilities Available for Gas Range, for Gas Dryer, Washer Hookup
Waterfront Description Waterfront, Beach Front, Ocean, River, Bay, Dock/Mooring, Public, Ocean, Direct Access, Walk to, 0 to 1/10 Mile To Beach, Beach Ownership(Public)
View Y/N Yes
View Scenic View(s)
Roof Type Shingle
Total Parking Spaces 3
Garage Yes
Building
Lot Description Flood Plain
Foundation Other
Sewer Public Sewer
Water Public
Architectural Style Colonial
Schools
Elementary Schools Jacobs
Middle Schools Memorial
High Schools Hull Hs
Read Less
Want to know what your home might be worth? Contact us for a FREE valuation!

Our team is ready to help you sell your home for the highest possible price ASAP
Bought with Carole Tierney • Coldwell Banker Residential Brokerage - Hingham





