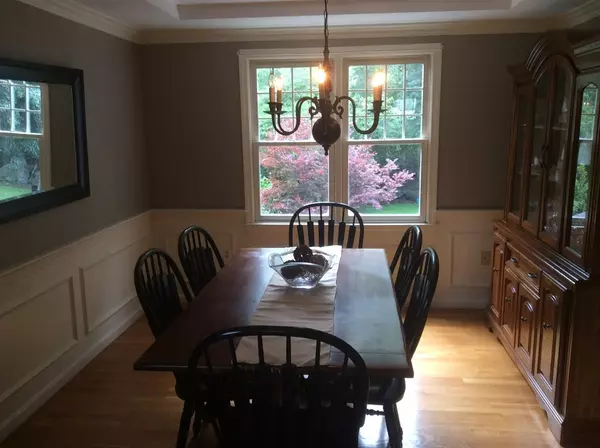$550,000
$549,900
For more information regarding the value of a property, please contact us for a free consultation.
11 Thestland Dr Shrewsbury, MA 01545
4 Beds
3.5 Baths
2,187 SqFt
Key Details
Sold Price $550,000
Property Type Single Family Home
Sub Type Single Family Residence
Listing Status Sold
Purchase Type For Sale
Square Footage 2,187 sqft
Price per Sqft $251
MLS Listing ID 72367778
Sold Date 09/07/18
Style Garrison
Bedrooms 4
Full Baths 3
Half Baths 1
HOA Y/N false
Year Built 1989
Annual Tax Amount $6,009
Tax Year 2018
Lot Size 0.290 Acres
Acres 0.29
Property Description
HERE IS YOUR HOME. NEW ROOF,CENTRAL AIR IN THE LAST FIVE YEARS, RADON SYSTEM INSTALLED IN 2013, EASY ACCESS TO MAJOR HIGHWAY YET CLOSE TO SHOPPING AND CENTRAL SHREWSBURY. DRIVE THROUGH THIS BEAUTIFUL NEIGHBORHOOD OF WELL MAINTAINED HOMES. THIS HOME HAS A FOUR SEASON ROOM WITH A DECK TO OVERLOOK THE LOVELY YARD WITH AN ACTIVE WATER FEATURE AND KIDS PLAY AREA. THE LOWER LEVEL HAS A FIREPLACED FAMILYROOM, KITCHEN AREA, A FULL BATHROOM AND AN OFFICE THE MASTER BEDROOM OFFERS SEPARATE CLOSETS AND A FULL BATHROOM.
Location
State MA
County Worcester
Zoning RES
Direction OFF MAIN ST
Rooms
Family Room Flooring - Wood, Cable Hookup, Open Floorplan
Primary Bedroom Level Second
Dining Room Flooring - Wood
Interior
Interior Features Cable Hookup, Dining Area, Ceiling - Cathedral, Office, Bonus Room, Den, Sun Room
Heating Forced Air, Natural Gas, Fireplace
Cooling Central Air
Flooring Wood, Tile, Flooring - Wall to Wall Carpet, Flooring - Stone/Ceramic Tile
Fireplaces Number 2
Fireplaces Type Family Room
Appliance Range, Dishwasher, Microwave, Refrigerator, Washer, Dryer, Gas Water Heater, Utility Connections for Electric Range, Utility Connections for Electric Dryer
Laundry First Floor
Exterior
Exterior Feature Rain Gutters, Professional Landscaping, Sprinkler System, Stone Wall
Garage Spaces 2.0
Utilities Available for Electric Range, for Electric Dryer
Roof Type Shingle
Total Parking Spaces 6
Garage Yes
Building
Lot Description Easements
Foundation Concrete Perimeter
Sewer Public Sewer
Water Public
Architectural Style Garrison
Schools
Elementary Schools Paton
Middle Schools Oak
High Schools Shrewsbury
Others
Senior Community false
Acceptable Financing Contract
Listing Terms Contract
Read Less
Want to know what your home might be worth? Contact us for a FREE valuation!

Our team is ready to help you sell your home for the highest possible price ASAP
Bought with Aida Resendes • RE/MAX Traditions, Inc.





