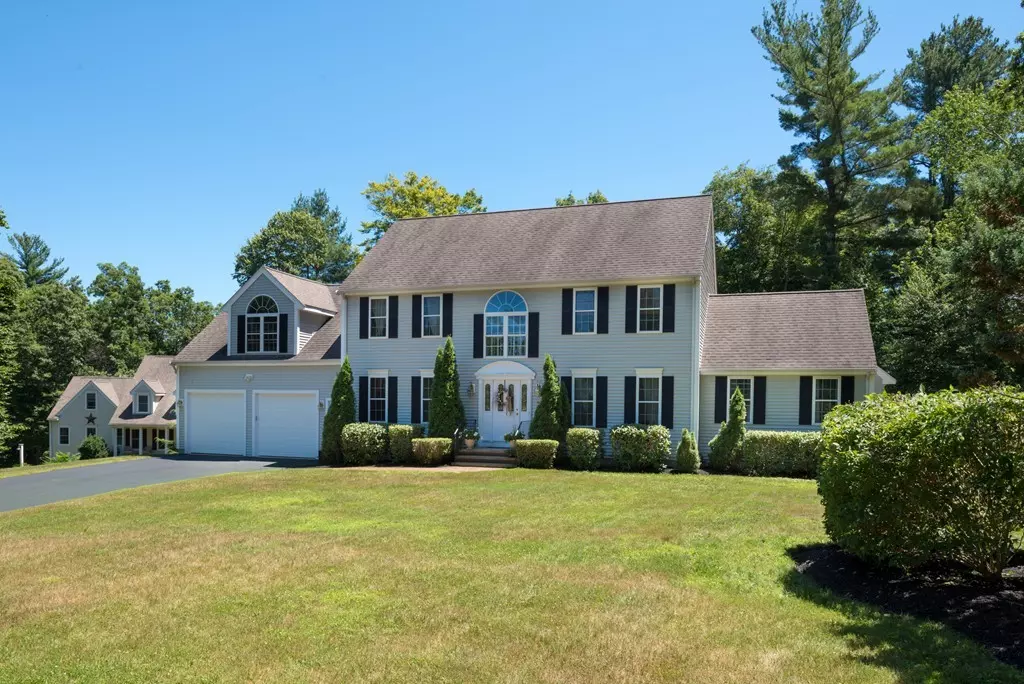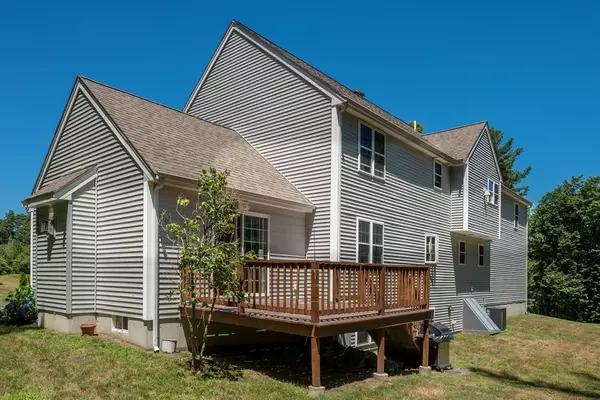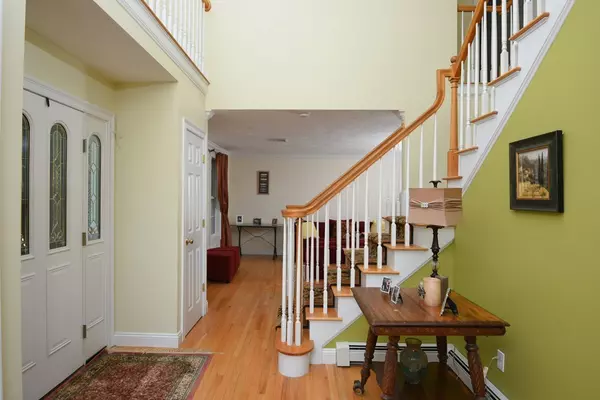$566,500
$570,000
0.6%For more information regarding the value of a property, please contact us for a free consultation.
25 Tag Way Hanson, MA 02341
4 Beds
2.5 Baths
3,000 SqFt
Key Details
Sold Price $566,500
Property Type Single Family Home
Sub Type Single Family Residence
Listing Status Sold
Purchase Type For Sale
Square Footage 3,000 sqft
Price per Sqft $188
Subdivision Millennium Estates
MLS Listing ID 72367844
Sold Date 10/11/18
Style Colonial
Bedrooms 4
Full Baths 2
Half Baths 1
HOA Y/N false
Year Built 2003
Annual Tax Amount $8,042
Tax Year 2018
Lot Size 0.920 Acres
Acres 0.92
Property Description
Welcome to Cul-de-Sac Living in a desirable Hanson neighborhood! Come view this exceptional 4 bedroom colonial is located at the very bottom of the Cul-de-Sac in a prime location, nestled within this elegant neighborhood. Offering a stunning kitchen with stone counter surfaces and stainless steel appliances, opening to the living room with gas fireplace. Enjoy the oversized Foyer that flows into the Living Room and Dining Room area. See this luxurious Master Bedroom with Spa Master Bathroom. Imagine living in this beautiful property that offers a flowing living space designed for today's family lifestyle. This Home also offers an attached two car garage and the driveway accommodates up to six cars. Hurry! Schedule a showing today, before it's too late!
Location
State MA
County Plymouth
Zoning RES AA
Direction Off Whitman Street, Route 58.
Rooms
Family Room Flooring - Hardwood
Basement Full
Dining Room Flooring - Hardwood, Wainscoting
Kitchen Flooring - Hardwood, Dining Area, Countertops - Stone/Granite/Solid, Open Floorplan, Recessed Lighting, Stainless Steel Appliances, Gas Stove, Peninsula
Interior
Interior Features Cathedral Ceiling(s), Wired for Sound
Heating Baseboard
Cooling Central Air
Flooring Wood, Tile, Carpet, Flooring - Hardwood
Fireplaces Number 1
Fireplaces Type Living Room
Appliance Range, Dishwasher, Microwave, Refrigerator, Washer, Dryer, Water Treatment, Gas Water Heater, Utility Connections for Gas Range, Utility Connections for Gas Dryer
Laundry Flooring - Stone/Ceramic Tile, Gas Dryer Hookup, Washer Hookup
Exterior
Exterior Feature Storage
Garage Spaces 2.0
Community Features Public Transportation, Shopping, Walk/Jog Trails, Public School, T-Station
Utilities Available for Gas Range, for Gas Dryer
Roof Type Shingle
Total Parking Spaces 6
Garage Yes
Building
Lot Description Easements, Gentle Sloping
Foundation Concrete Perimeter
Sewer Private Sewer
Water Private
Architectural Style Colonial
Schools
Elementary Schools Indian Head
Middle Schools Hanson Middle
High Schools W-H Regional
Read Less
Want to know what your home might be worth? Contact us for a FREE valuation!

Our team is ready to help you sell your home for the highest possible price ASAP
Bought with Ann Peck • Berkshire Hathaway HomeServices N.E. Prime Properties





