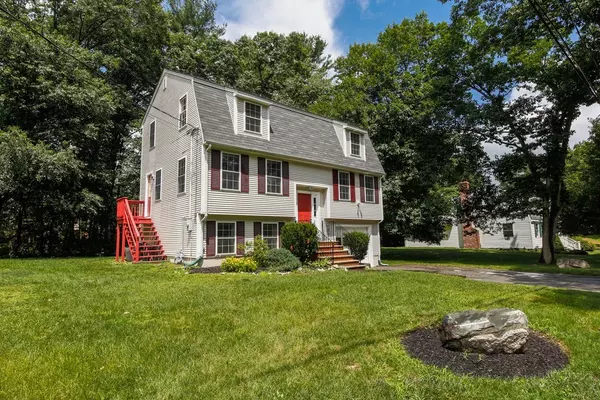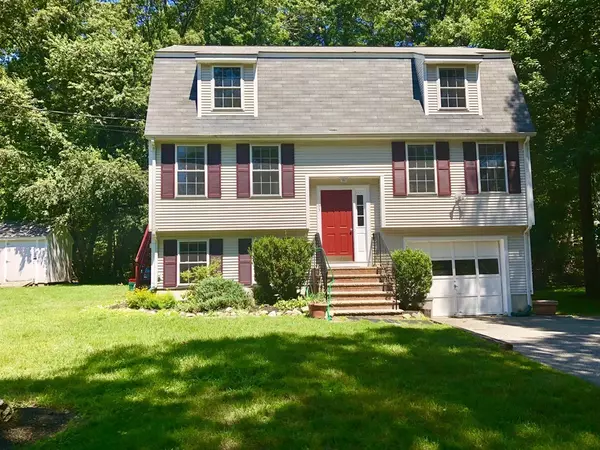$535,000
$549,900
2.7%For more information regarding the value of a property, please contact us for a free consultation.
63 Southwick Road North Reading, MA 01864
3 Beds
1.5 Baths
2,118 SqFt
Key Details
Sold Price $535,000
Property Type Single Family Home
Sub Type Single Family Residence
Listing Status Sold
Purchase Type For Sale
Square Footage 2,118 sqft
Price per Sqft $252
MLS Listing ID 72367955
Sold Date 01/03/19
Style Gambrel /Dutch
Bedrooms 3
Full Baths 1
Half Baths 1
HOA Y/N false
Year Built 1998
Annual Tax Amount $42
Tax Year 2018
Lot Size 7,840 Sqft
Acres 0.18
Property Description
Motivated Seller!!!! Nestled in the quaintness of North Reading resides 61-63 Southwick Rd. Center entrance Dutch style split Gambrel. Flat level lot with one car garage and parking for 3. Three levels of living. Eat-in kitchen complete with granite countertops and tile flooring; formal dining room with hardwood flooring, crown molding and wainscoating perfect for holiday gatherings; and to round off the 1st floor a front to back living room with hardwood flooring and direct accessibility to rear deck that overlooks a private back yard. 2nd floor boasts three bedrooms including a front to back master bedroom; all bedrooms have hardwood flooring. Lower level is finished but unheated and can be used as a bonus room or home office. Updated hot water tank 2008. E Ethel Little School resides in close proximity. Looking for a country feel but yet only a short drive to Boston, then check out Southwick Rd. Title 5 inspection will be done prior to closing.
Location
State MA
County Middlesex
Area West Village
Zoning RA
Direction Use GPS - when using GPS please enter 61 Southwick Road
Rooms
Basement Full, Partially Finished, Walk-Out Access
Primary Bedroom Level Second
Dining Room Flooring - Hardwood, Wainscoting
Kitchen Flooring - Stone/Ceramic Tile, Countertops - Stone/Granite/Solid, Exterior Access, Recessed Lighting
Interior
Interior Features Bonus Room, Foyer
Heating Baseboard, Natural Gas
Cooling None
Flooring Tile, Hardwood, Flooring - Stone/Ceramic Tile
Appliance Range, Dishwasher, Refrigerator, Washer, Dryer, Range Hood, Gas Water Heater, Utility Connections for Electric Range, Utility Connections for Electric Dryer
Laundry First Floor, Washer Hookup
Exterior
Exterior Feature Storage, Professional Landscaping
Garage Spaces 1.0
Community Features Shopping, Public School
Utilities Available for Electric Range, for Electric Dryer, Washer Hookup
Roof Type Shingle
Total Parking Spaces 3
Garage Yes
Building
Lot Description Level
Foundation Concrete Perimeter
Sewer Private Sewer
Water Public
Architectural Style Gambrel /Dutch
Schools
Elementary Schools Call Supt.
High Schools Nrhs
Others
Senior Community false
Acceptable Financing Contract
Listing Terms Contract
Read Less
Want to know what your home might be worth? Contact us for a FREE valuation!

Our team is ready to help you sell your home for the highest possible price ASAP
Bought with Meg Steere • Berkshire Hathaway HomeServices Commonwealth Real Estate





