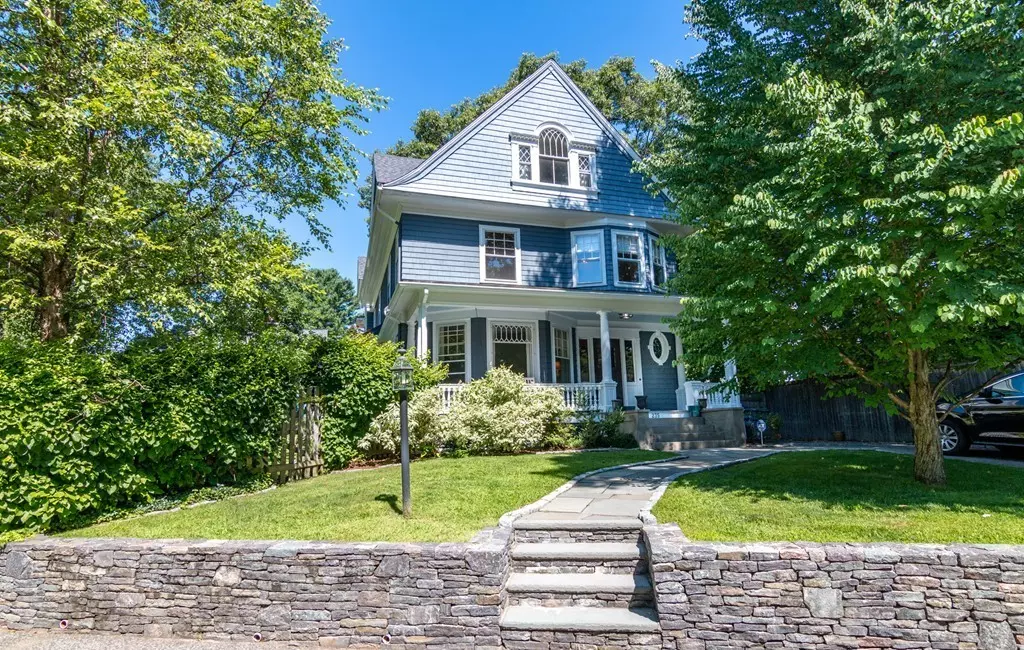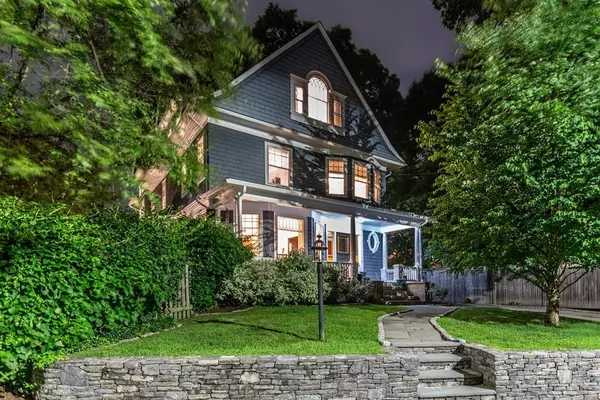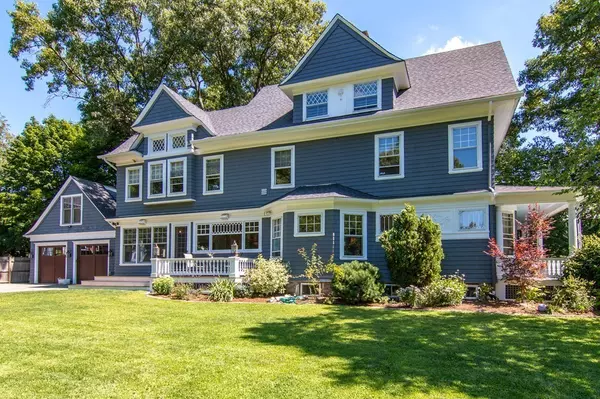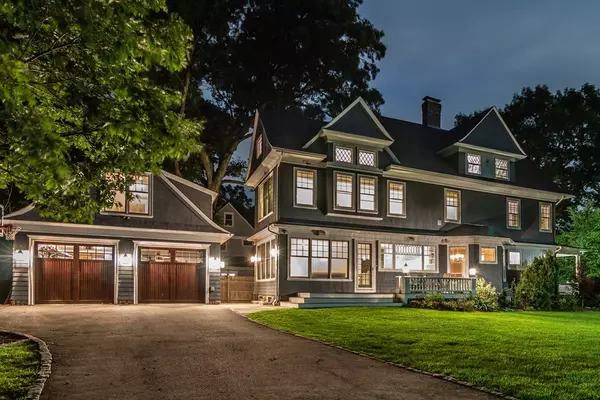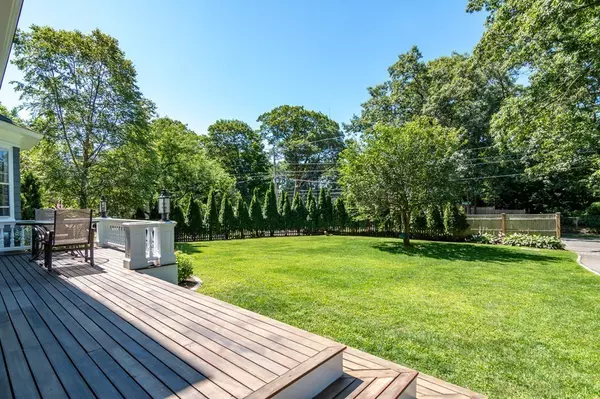$2,300,000
$2,349,000
2.1%For more information regarding the value of a property, please contact us for a free consultation.
235 Lincoln Street Newton, MA 02461
5 Beds
4 Baths
4,393 SqFt
Key Details
Sold Price $2,300,000
Property Type Single Family Home
Sub Type Single Family Residence
Listing Status Sold
Purchase Type For Sale
Square Footage 4,393 sqft
Price per Sqft $523
Subdivision Newton Highlands
MLS Listing ID 72368062
Sold Date 10/04/18
Style Victorian
Bedrooms 5
Full Baths 3
Half Baths 2
Year Built 1896
Annual Tax Amount $19,607
Tax Year 2018
Lot Size 0.300 Acres
Acres 0.3
Property Description
This Magnificent Victorian accommodates the needs of today's lifestyle beautifully and is in MOVE IN condition! The Top to Bottom 2012 Meticulous Renovation and Addition includes everything from a a new roof to pointing of the existing foundation and replacing the sewer line. The thoughtful kitchen/family room addition is the perfect space for informal gatherings and opens to the large level yard, while the living and dining rooms graciously provide for more formal entertaining. The second floor features a truly breathtaking Master Suite with a cathedral ceiling, dressing room and master bath, 2 family bedrooms, a renovated bath and full laundry. There are 2 more bedrooms on the upper level, one with direct entry to the hall bathroom. The addition of an oversized 2 car garage with its office/studio/loft allows for the opportunity to work at home while being tucked away from family distractions. Near the Eliot T and the shops/restaurants in Newton Highlands plus quick onto Route 9.
Location
State MA
County Middlesex
Area Newton Highlands
Zoning SR2
Direction Woodward Street to Lincoln Street.
Rooms
Family Room Flooring - Hardwood, Window(s) - Picture, Exterior Access, Open Floorplan, Recessed Lighting
Basement Full, Partially Finished
Primary Bedroom Level Second
Dining Room Flooring - Hardwood
Kitchen Closet/Cabinets - Custom Built, Window(s) - Picture, Dining Area, Countertops - Stone/Granite/Solid, Kitchen Island, Breakfast Bar / Nook, Deck - Exterior, Exterior Access, Recessed Lighting, Second Dishwasher, Stainless Steel Appliances, Wine Chiller, Gas Stove
Interior
Interior Features Bathroom - Full, Bathroom - Tiled With Shower Stall, Double Vanity, Closet/Cabinets - Custom Built, Bathroom - Half, Ceiling - Cathedral, Recessed Lighting, Bathroom, Mud Room, Play Room, Home Office-Separate Entry, Foyer, Other
Heating Central, Radiant, Natural Gas
Cooling Central Air
Flooring Hardwood, Flooring - Wall to Wall Carpet, Flooring - Hardwood
Fireplaces Number 1
Fireplaces Type Dining Room
Appliance Range, Dishwasher, Disposal, Microwave, Refrigerator, Wine Refrigerator, Gas Water Heater
Laundry Second Floor
Exterior
Exterior Feature Sprinkler System
Garage Spaces 2.0
Fence Fenced/Enclosed
Community Features Public Transportation, Shopping, Park, T-Station
Roof Type Shingle
Total Parking Spaces 4
Garage Yes
Building
Lot Description Corner Lot, Level
Foundation Concrete Perimeter, Stone
Sewer Public Sewer
Water Public
Architectural Style Victorian
Schools
Elementary Schools Zervas
Middle Schools Oak Hill
High Schools Newton South
Read Less
Want to know what your home might be worth? Contact us for a FREE valuation!

Our team is ready to help you sell your home for the highest possible price ASAP
Bought with Steinmetz RE Professional Group • William Raveis R.E. & Home Services

