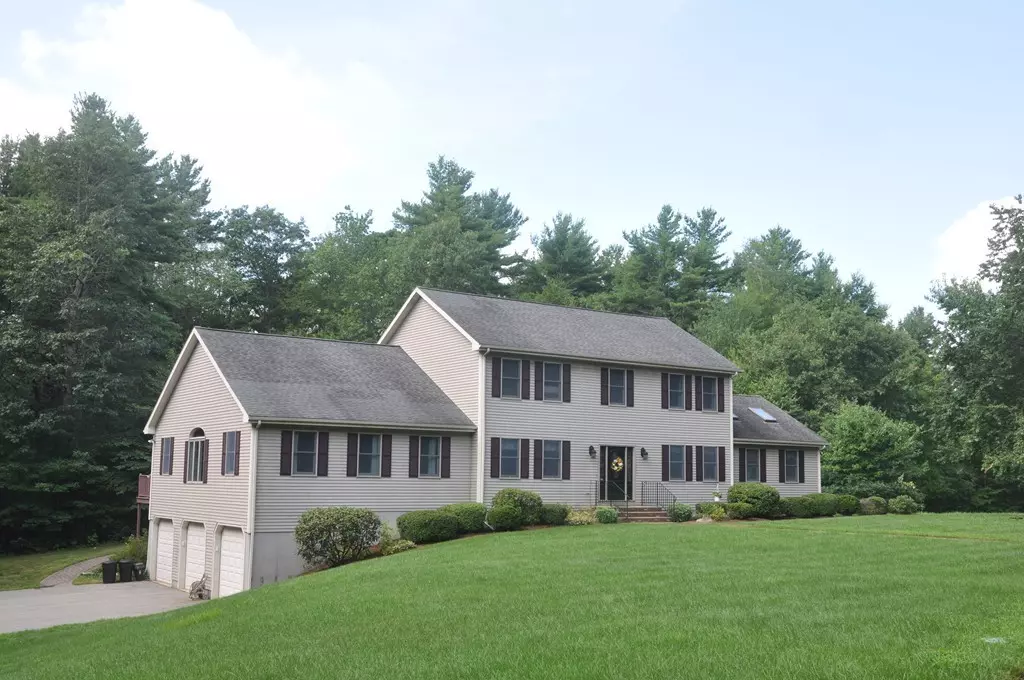$565,000
$579,900
2.6%For more information regarding the value of a property, please contact us for a free consultation.
60 Suomi St Paxton, MA 01612
5 Beds
3.5 Baths
3,656 SqFt
Key Details
Sold Price $565,000
Property Type Single Family Home
Sub Type Single Family Residence
Listing Status Sold
Purchase Type For Sale
Square Footage 3,656 sqft
Price per Sqft $154
MLS Listing ID 72368357
Sold Date 10/15/18
Style Colonial
Bedrooms 5
Full Baths 3
Half Baths 1
Year Built 1998
Annual Tax Amount $10,293
Tax Year 2018
Lot Size 3.980 Acres
Acres 3.98
Property Description
One of Paxton's finest! Drive down this gorgeous driveway and you will feel as if you are in your own private oasis. Custom Colonial home has an open floor plan, 3 CAR GARAGE, Permitted IN-LAW APT and 3.98 acres of privacy! Enjoy the summer in your fenced in backyard with heated 20x40 in-ground pool. Home has spacious 20x24 family room including NEW hardwood flooring, gorgeous corner fireplace, window seat and cathedral ceiling with skylights. Eat in Kitchen has been updated with stainless steel appliances and granite counter-tops. Master suite has walk in closet and stunning master bath with tiled shower, glass doors and double sink vanity (2018) Special features: alarm system, central air, sprinkler system. wood stove, and generator connection. In-Law apartment contains fully applianced kitchen, living rm, large bedroom with 3 closets,full bath and private deck. Part fin bsmt/w pool table (included) is great for entertaining. Interior freshly painted.
Location
State MA
County Worcester
Zoning R40
Direction Center of Paxton to West Street (RT 31) to Suomi. Long paved driveway
Rooms
Family Room Skylight, Cathedral Ceiling(s), Flooring - Hardwood
Basement Full, Partially Finished, Interior Entry, Garage Access
Primary Bedroom Level Second
Dining Room Flooring - Hardwood
Kitchen Flooring - Stone/Ceramic Tile, Dining Area, Countertops - Stone/Granite/Solid
Interior
Interior Features Bathroom - Full, Bathroom - Double Vanity/Sink, Bathroom - With Tub & Shower, Dining Area, Recessed Lighting, Inlaw Apt., Game Room
Heating Baseboard, Oil
Cooling Central Air
Flooring Tile, Carpet, Hardwood, Flooring - Stone/Ceramic Tile, Flooring - Wall to Wall Carpet
Fireplaces Number 1
Appliance Range, Dishwasher, Microwave, Refrigerator, Oil Water Heater, Utility Connections for Electric Range, Utility Connections for Electric Dryer
Laundry First Floor
Exterior
Exterior Feature Rain Gutters, Storage, Sprinkler System
Garage Spaces 3.0
Fence Fenced
Pool Pool - Inground Heated
Community Features Park, Golf, House of Worship, Public School, University
Utilities Available for Electric Range, for Electric Dryer
Roof Type Shingle
Total Parking Spaces 10
Garage Yes
Private Pool true
Building
Lot Description Wooded
Foundation Concrete Perimeter
Sewer Private Sewer
Water Private
Architectural Style Colonial
Schools
Elementary Schools Paxton Center
Middle Schools Paxton Center
High Schools Wachusett Hs
Others
Acceptable Financing Contract
Listing Terms Contract
Read Less
Want to know what your home might be worth? Contact us for a FREE valuation!

Our team is ready to help you sell your home for the highest possible price ASAP
Bought with Marianne Belanger • RE/MAX Vision





