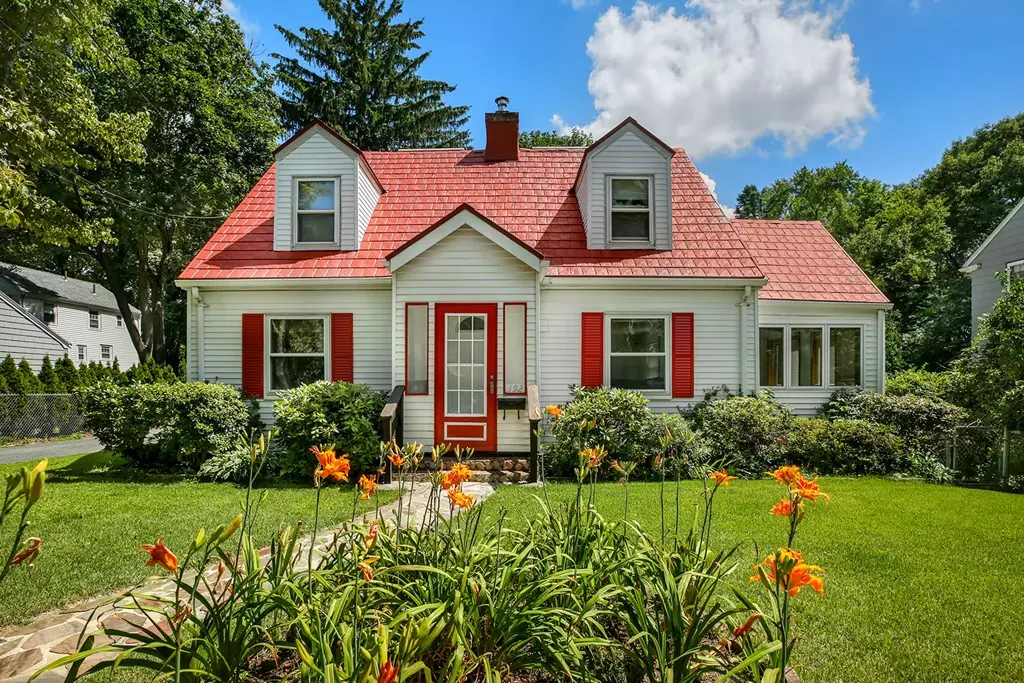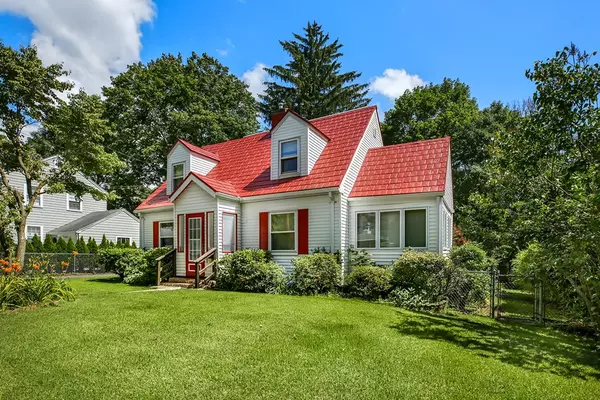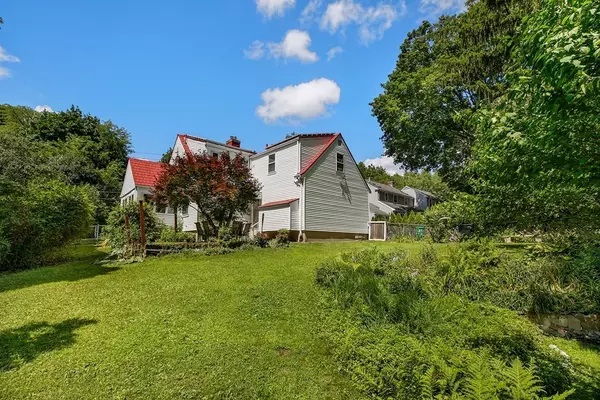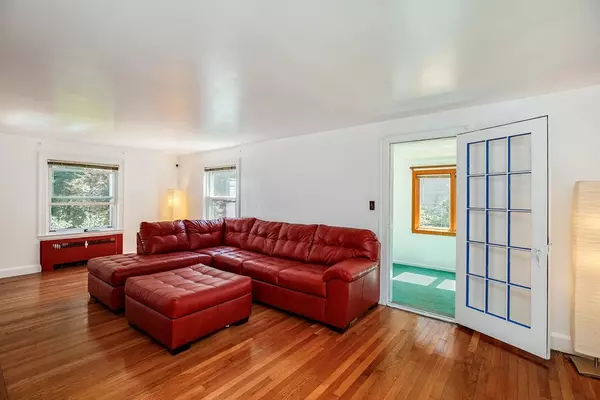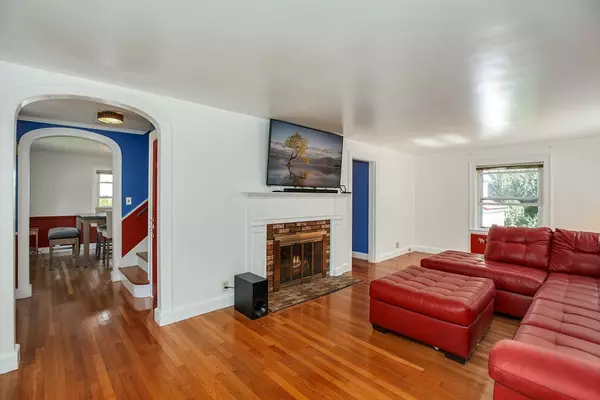$925,000
$925,000
For more information regarding the value of a property, please contact us for a free consultation.
192 Lincoln St Newton, MA 02461
4 Beds
1.5 Baths
1,578 SqFt
Key Details
Sold Price $925,000
Property Type Single Family Home
Sub Type Single Family Residence
Listing Status Sold
Purchase Type For Sale
Square Footage 1,578 sqft
Price per Sqft $586
MLS Listing ID 72368873
Sold Date 10/05/18
Style Cape
Bedrooms 4
Full Baths 1
Half Baths 1
Year Built 1937
Annual Tax Amount $6,783
Tax Year 2018
Lot Size 0.290 Acres
Acres 0.29
Property Description
This lovely, freshly painted 4 bedroom cape with refinished hardwood floors in Newton Highlands just one block from Eliot "T" station awaits your visit. On the main level you'll find a large living room with wood-burning fireplace, formal dining room, heated sunroom and an upgraded kitchen with stainless appliances, pantry and a cozy breakfast nook. The second level has four sunny and spacious bedrooms with hardwood floors as well as a large full bath. Outstanding features of this home include: a long-lasting metal roof and 30 solar panels. The heated and partially-finished walk-out basement has had radon remediation and contains laundry and a wood stove. Extremely convenient location on a side street but only minutes from Routes 9 & 95, the Green line and shopping. Outdoors there is a lush, wooded yard with patio that affords nice privacy. Don't miss this gem!
Location
State MA
County Middlesex
Area Newton Highlands
Zoning SR2
Direction Woodward St. to Lincoln St.
Rooms
Family Room Flooring - Wall to Wall Carpet
Basement Partially Finished, Walk-Out Access
Primary Bedroom Level Second
Dining Room Flooring - Hardwood
Kitchen Ceiling Fan(s), Flooring - Laminate, Flooring - Wood, Window(s) - Bay/Bow/Box, Dining Area, Countertops - Upgraded, Breakfast Bar / Nook, Cabinets - Upgraded, Remodeled, Stainless Steel Appliances, Storage
Interior
Interior Features Closet, Sun Room, Foyer
Heating Steam, Natural Gas
Cooling Window Unit(s)
Flooring Hardwood, Stone / Slate, Flooring - Wall to Wall Carpet, Flooring - Hardwood
Fireplaces Number 2
Fireplaces Type Living Room
Appliance Disposal, Microwave, ENERGY STAR Qualified Refrigerator, ENERGY STAR Qualified Dishwasher, Range - ENERGY STAR, Gas Water Heater, Utility Connections for Gas Range, Utility Connections for Electric Oven, Utility Connections for Gas Dryer
Laundry In Basement, Washer Hookup
Exterior
Exterior Feature Garden
Garage Spaces 1.0
Fence Fenced
Community Features Public Transportation, Shopping, Medical Facility, Highway Access, House of Worship, Private School, Public School
Utilities Available for Gas Range, for Electric Oven, for Gas Dryer, Washer Hookup
Roof Type Metal Roofing (Recycled)
Total Parking Spaces 2
Garage Yes
Building
Lot Description Wooded, Level
Foundation Concrete Perimeter
Sewer Public Sewer
Water Public
Architectural Style Cape
Others
Acceptable Financing Contract
Listing Terms Contract
Read Less
Want to know what your home might be worth? Contact us for a FREE valuation!

Our team is ready to help you sell your home for the highest possible price ASAP
Bought with Michael Stein • Redfin Corp.

