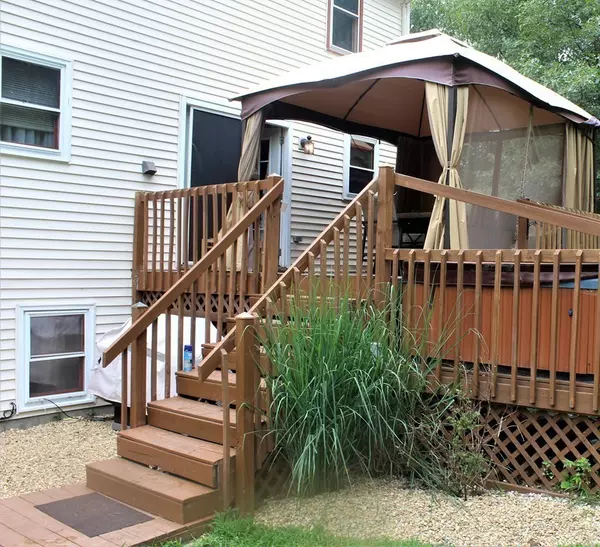$305,000
$309,000
1.3%For more information regarding the value of a property, please contact us for a free consultation.
30 Hudson Road Oxford, MA 01540
3 Beds
1.5 Baths
1,700 SqFt
Key Details
Sold Price $305,000
Property Type Single Family Home
Sub Type Single Family Residence
Listing Status Sold
Purchase Type For Sale
Square Footage 1,700 sqft
Price per Sqft $179
MLS Listing ID 72368983
Sold Date 10/26/18
Style Colonial
Bedrooms 3
Full Baths 1
Half Baths 1
HOA Y/N false
Year Built 1986
Annual Tax Amount $4,136
Tax Year 2018
Lot Size 2.000 Acres
Acres 2.0
Property Description
This Beautiful Colonial has the BEST of BOTH WORLDS. House sits on 2 acres of land & offers TONS OF PRIVACY. Also so convenient, minutes from the highway as well as shopping. The back yard is huge, fenced in, with oversize above ground pool w/ deck wrapped half way around & firepit. Cabinet packed, eat-in kitchen has been nicely updated w/ Granite & SS Appliances. French doors open to a deck with Gazebo that will stay with home. Step down right off deck to your hot tub. Formal Dining Rm. Living Rm has a beautiful fireplace & w/ electric insert. Bonus Rm currently being used as office. 1st fl bath has quartz countertop, tile fl and laundry. You'll LOVE the 12x25 Master with walk-in closet, another beautiful fireplace, recess lighting and luxury vinyl flooring. 2nd bdrm has walk-in closet & brand new wall to wall carpet. Upstairs bath has been updated with beautiful granite countertop! Title V pass
Location
State MA
County Worcester
Zoning R1
Direction Exit 5 to Depot to Federal Hill to Hudson
Rooms
Basement Full, Partially Finished, Interior Entry, Garage Access, Concrete
Primary Bedroom Level Second
Dining Room Flooring - Laminate
Kitchen Ceiling Fan(s), Flooring - Laminate, Countertops - Stone/Granite/Solid, French Doors, Exterior Access
Interior
Interior Features Bonus Room
Heating Forced Air, Oil
Cooling Window Unit(s)
Flooring Tile, Carpet, Laminate, Wood Laminate, Flooring - Laminate
Fireplaces Number 2
Fireplaces Type Living Room, Master Bedroom
Appliance Range, Dishwasher, Microwave, Refrigerator, Electric Water Heater, Utility Connections for Electric Oven
Laundry Bathroom - Half, Flooring - Stone/Ceramic Tile, First Floor
Exterior
Exterior Feature Rain Gutters, Decorative Lighting
Garage Spaces 1.0
Fence Fenced
Pool Above Ground
Community Features Shopping, Park, Golf, Medical Facility, Highway Access, House of Worship, Public School
Utilities Available for Electric Oven
Roof Type Shingle
Total Parking Spaces 12
Garage Yes
Private Pool true
Building
Lot Description Wooded
Foundation Concrete Perimeter
Sewer Inspection Required for Sale, Private Sewer
Water Private
Architectural Style Colonial
Schools
Middle Schools Oxford Middle
High Schools Oxford High
Others
Senior Community false
Acceptable Financing Contract
Listing Terms Contract
Read Less
Want to know what your home might be worth? Contact us for a FREE valuation!

Our team is ready to help you sell your home for the highest possible price ASAP
Bought with Greg Sinclair • Keller Williams Realty Westborough





