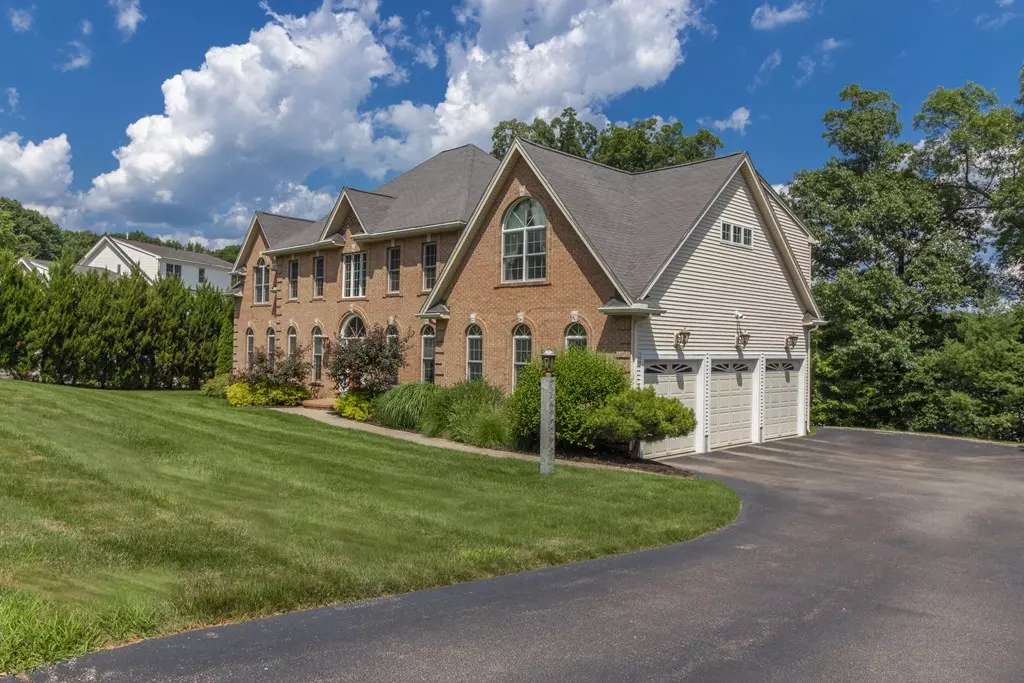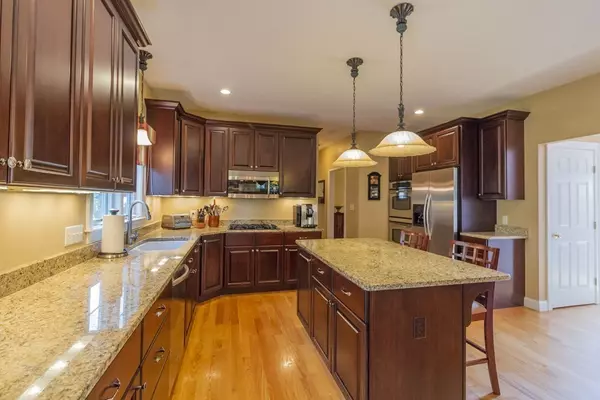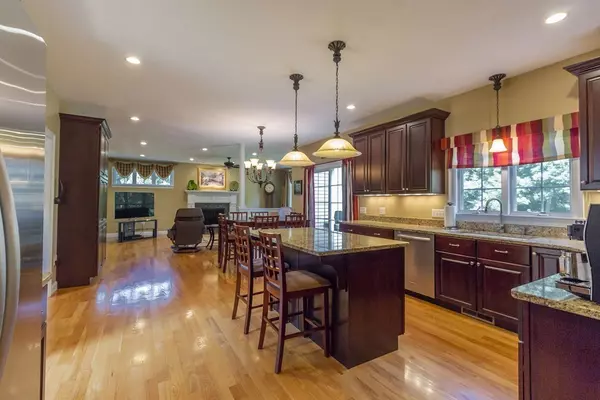$880,000
$899,000
2.1%For more information regarding the value of a property, please contact us for a free consultation.
3 Carriage Hill Rd Shrewsbury, MA 01545
5 Beds
3.5 Baths
4,950 SqFt
Key Details
Sold Price $880,000
Property Type Single Family Home
Sub Type Single Family Residence
Listing Status Sold
Purchase Type For Sale
Square Footage 4,950 sqft
Price per Sqft $177
Subdivision Carriage Hill Road
MLS Listing ID 72369223
Sold Date 08/18/18
Style Colonial
Bedrooms 5
Full Baths 3
Half Baths 1
HOA Y/N false
Year Built 2005
Annual Tax Amount $10,175
Tax Year 2018
Lot Size 0.470 Acres
Acres 0.47
Property Description
Stunning, custom built, brick-front home in this desirable Shrewsbury north side neighborhood!! Pristine home in all the places which count... an open yet private feel with sun-filled rooms and inviting colors. A grandiose foyer greets your first step into the home with gleaming hardwood floors that continues into the open-floor layout kitchen/dining/family room and study. Beautifully oversized master suite with cathedral ceiling, large walk-in closets, glass shower and marble floors. 3 additional bedrooms on 2nd floor plus a 4th that can be used as a 2nd master or a bonus family room. Finished walk-out basement including exercise room makes for the perfect place for entertainment. Well-sized front and back yards and back deck with professional landscaping and irrigation system. Large three car garage with mudroom leading into house. This is a one-owner home that has been lovingly and impeccably maintained.
Location
State MA
County Worcester
Zoning RES
Direction North St to Country Way left onto Partridge Hill.
Rooms
Basement Full, Finished, Walk-Out Access
Primary Bedroom Level Second
Kitchen Flooring - Hardwood, Dining Area, Open Floorplan, Recessed Lighting
Interior
Interior Features Cathedral Ceiling(s), Recessed Lighting, Closet, Bathroom - Full, Entrance Foyer, Bonus Room, Exercise Room, Study, Bathroom
Heating Forced Air
Cooling Central Air
Flooring Tile, Carpet, Marble, Hardwood, Flooring - Hardwood, Flooring - Wall to Wall Carpet
Fireplaces Number 1
Appliance Oven, Dishwasher, Microwave, Refrigerator
Laundry Flooring - Stone/Ceramic Tile, Gas Dryer Hookup, First Floor
Exterior
Exterior Feature Rain Gutters, Professional Landscaping, Sprinkler System, Decorative Lighting
Garage Spaces 3.0
Community Features Public Transportation, Shopping, Tennis Court(s), Park, Walk/Jog Trails, Golf, Medical Facility, Highway Access, House of Worship, Private School, Public School, T-Station, University
Roof Type Shingle
Total Parking Spaces 9
Garage Yes
Building
Lot Description Cleared, Gentle Sloping
Foundation Concrete Perimeter
Sewer Public Sewer
Water Public
Architectural Style Colonial
Schools
Elementary Schools Spring Street
Middle Schools Oak/Sherwood
High Schools Shrewsbury High
Others
Senior Community false
Acceptable Financing Contract
Listing Terms Contract
Read Less
Want to know what your home might be worth? Contact us for a FREE valuation!

Our team is ready to help you sell your home for the highest possible price ASAP
Bought with Sumathi Narayanan • Sumathi Narayanan Realty LLC





