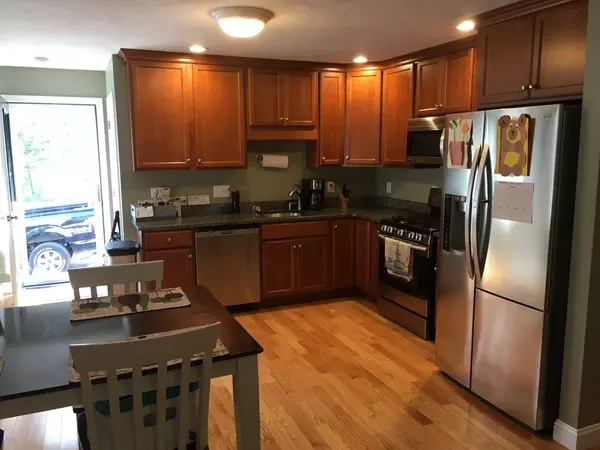$319,900
$319,900
For more information regarding the value of a property, please contact us for a free consultation.
56 Milford St Hanson, MA 02341
3 Beds
1 Bath
1,008 SqFt
Key Details
Sold Price $319,900
Property Type Single Family Home
Sub Type Single Family Residence
Listing Status Sold
Purchase Type For Sale
Square Footage 1,008 sqft
Price per Sqft $317
MLS Listing ID 72371254
Sold Date 08/31/18
Style Ranch
Bedrooms 3
Full Baths 1
HOA Y/N false
Year Built 2015
Annual Tax Amount $4,284
Tax Year 2018
Lot Size 7,840 Sqft
Acres 0.18
Property Description
Beautifully built 2 year young home. The home is in immaculate condition. The open floor.plan creates a feeling of warmth & spaciousness. Custom fireplace mantel surrounds the gas log fireplace . Custom cabinetry and granite in the tastefully elegant kitchen. Bedrooms are good sized. The basement is framed in for future expansion. This home is a 5 Star energy efficient home for substantial savings on utilities. The fenced in yard is perfect for the private enjoyment of your back yard.
Location
State MA
County Plymouth
Zoning 100
Direction Route 58 to Hancock St. take left onto Milford St. on the right
Rooms
Basement Full
Interior
Heating Forced Air, Propane
Cooling Central Air
Flooring Tile, Carpet, Hardwood
Fireplaces Number 1
Appliance Range, Dishwasher, Microwave, Electric Water Heater, Plumbed For Ice Maker, Utility Connections for Gas Range, Utility Connections for Electric Dryer
Laundry Washer Hookup
Exterior
Exterior Feature Rain Gutters, Storage
Fence Fenced
Community Features Shopping, Park, Walk/Jog Trails, Stable(s), Golf, Medical Facility, House of Worship, Public School, T-Station
Utilities Available for Gas Range, for Electric Dryer, Washer Hookup, Icemaker Connection
Waterfront Description Beach Front, Lake/Pond, 1/10 to 3/10 To Beach, Beach Ownership(Public)
Roof Type Shingle
Total Parking Spaces 4
Garage No
Building
Lot Description Level
Foundation Concrete Perimeter
Sewer Private Sewer
Water Public
Architectural Style Ranch
Others
Senior Community false
Read Less
Want to know what your home might be worth? Contact us for a FREE valuation!

Our team is ready to help you sell your home for the highest possible price ASAP
Bought with Joanne Gubbins • Century 21 Abigail Adams





