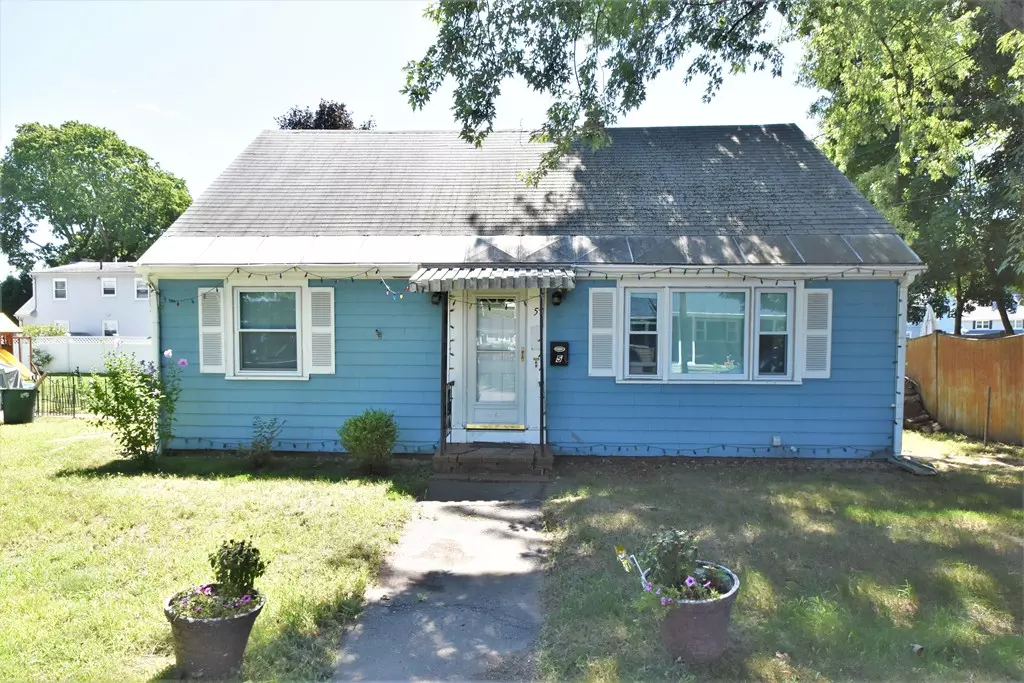$440,500
$414,900
6.2%For more information regarding the value of a property, please contact us for a free consultation.
5 Gregg Street Woburn, MA 01801
3 Beds
2 Baths
1,555 SqFt
Key Details
Sold Price $440,500
Property Type Single Family Home
Sub Type Single Family Residence
Listing Status Sold
Purchase Type For Sale
Square Footage 1,555 sqft
Price per Sqft $283
MLS Listing ID 72372280
Sold Date 08/31/18
Style Cape
Bedrooms 3
Full Baths 2
HOA Y/N false
Year Built 1960
Annual Tax Amount $3,498
Tax Year 2018
Lot Size 7,405 Sqft
Acres 0.17
Property Description
Move right into this bright & sunny 3 bdrm, 2 bath cape on a great level lot in a nice quiet neighborhood. Eat in kitchen with all stainless steel appliances. Formal dining room and Living room large with picture window. Hardwood floors throughout. Upgrades include newer vinyl insulated widows, clear pine trim, 6 panel pine doors, roof, oil tank, furnace and 200 amp electrical panel. Second floor gutted to the studs and refinished with oversized 18x14 front-to-back bedrooms. Unfinished lower level with high ceilings and full plumbing for half bath offer great potential for additional living space. Large, level, fenced back/side yard for play and entertaining and 10x10 shed. Convenient location close to major highways, public transportation and the new Goodyear elementary school. Sold "as is" First showing at open house Sunday August 5th 1:30-3:00 pm.
Location
State MA
County Middlesex
Zoning R1
Direction Washington to Pine to Gregg
Rooms
Basement Full, Bulkhead, Concrete, Unfinished
Primary Bedroom Level Second
Dining Room Flooring - Hardwood
Kitchen Ceiling Fan(s), Flooring - Vinyl
Interior
Interior Features Finish - Sheetrock, Other
Heating Forced Air, Oil
Cooling None
Flooring Vinyl, Hardwood
Appliance Range, Dishwasher, Disposal, Microwave, Washer, Dryer, Electric Water Heater, Utility Connections for Electric Range, Utility Connections for Electric Dryer
Laundry In Basement, Washer Hookup
Exterior
Exterior Feature Storage
Fence Fenced
Community Features Public Transportation, Shopping, Highway Access, House of Worship, Public School, T-Station
Utilities Available for Electric Range, for Electric Dryer, Washer Hookup
Roof Type Shingle
Total Parking Spaces 4
Garage No
Building
Lot Description Level
Foundation Concrete Perimeter
Sewer Public Sewer
Water Public
Architectural Style Cape
Schools
Elementary Schools Goodyear
Middle Schools Kennnedy Mem.
High Schools Woburn High
Read Less
Want to know what your home might be worth? Contact us for a FREE valuation!

Our team is ready to help you sell your home for the highest possible price ASAP
Bought with Rhonda Winn • Keller Williams Realty





