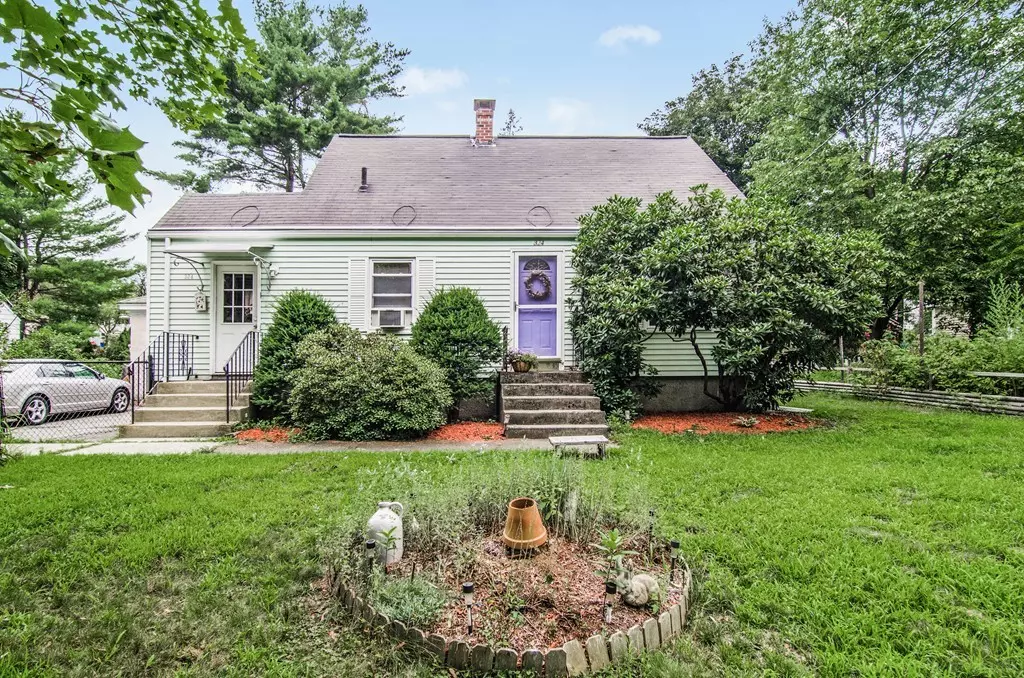$308,000
$315,900
2.5%For more information regarding the value of a property, please contact us for a free consultation.
324 Oak St Shrewsbury, MA 01545
4 Beds
3 Baths
1,789 SqFt
Key Details
Sold Price $308,000
Property Type Single Family Home
Sub Type Single Family Residence
Listing Status Sold
Purchase Type For Sale
Square Footage 1,789 sqft
Price per Sqft $172
MLS Listing ID 72372460
Sold Date 10/10/18
Style Cape
Bedrooms 4
Full Baths 3
HOA Y/N false
Year Built 1947
Annual Tax Amount $3,793
Tax Year 2018
Lot Size 10,018 Sqft
Acres 0.23
Property Description
At last a home with a flexible floor plan perfect for multi-generational families who want to be close by but with plenty of private space of their own. The main house features a first floor Master Bedroom with private a full bath, Eat In Kitchen, Living Room, Mudroom, plus a second full bath. The second floor features two additional bedrooms. The main house also has access to the basement, deck, and partially fenced backyard. The addition built in the 90's features a second kitchen, living room, bedroom, and access to the backyard and deck. Please see floor plan attached. The detached garage was most recently used as storage and a workshop but can be converted back to an oversized one car garage. Day before notice please.
Location
State MA
County Worcester
Zoning RES B-
Direction Rt 9 to Oak St
Rooms
Basement Full, Interior Entry, Bulkhead, Sump Pump, Concrete
Primary Bedroom Level Main
Kitchen Exterior Access
Interior
Interior Features In-Law Floorplan, Kitchen, Mud Room
Heating Electric Baseboard, Steam, Oil
Cooling None
Flooring Tile, Hardwood
Appliance Range, Dishwasher, Refrigerator, Tank Water Heaterless, Utility Connections for Electric Range, Utility Connections for Electric Oven, Utility Connections for Electric Dryer
Laundry In Basement, Washer Hookup
Exterior
Community Features Shopping, Medical Facility, Highway Access
Utilities Available for Electric Range, for Electric Oven, for Electric Dryer, Washer Hookup
Waterfront Description Beach Front
Roof Type Shingle
Total Parking Spaces 4
Garage Yes
Building
Lot Description Wooded, Level
Foundation Block
Sewer Public Sewer
Water Public
Architectural Style Cape
Others
Acceptable Financing Contract
Listing Terms Contract
Read Less
Want to know what your home might be worth? Contact us for a FREE valuation!

Our team is ready to help you sell your home for the highest possible price ASAP
Bought with Sarlah Bernard • Keller Williams Realty





