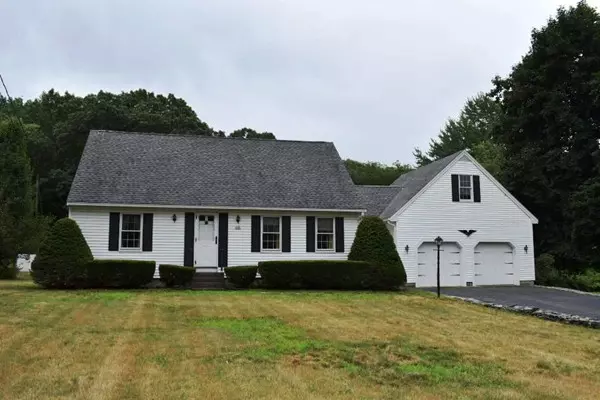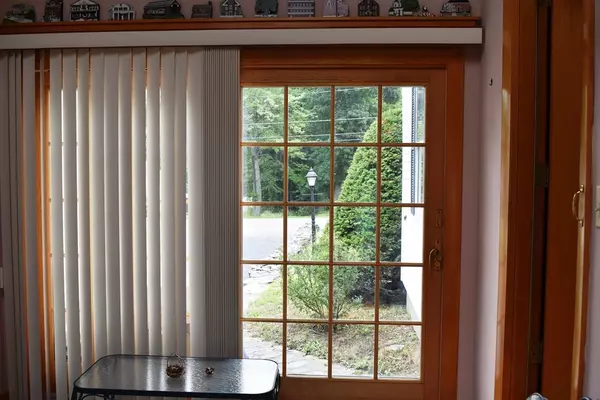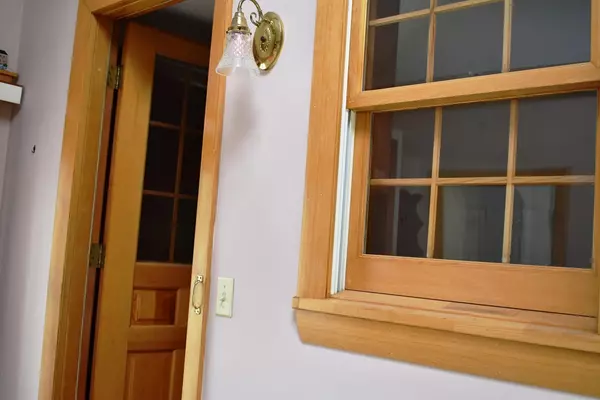$300,000
$299,900
For more information regarding the value of a property, please contact us for a free consultation.
118 Townsend Street Pepperell, MA 01463
4 Beds
1.5 Baths
1,555 SqFt
Key Details
Sold Price $300,000
Property Type Single Family Home
Sub Type Single Family Residence
Listing Status Sold
Purchase Type For Sale
Square Footage 1,555 sqft
Price per Sqft $192
MLS Listing ID 72372501
Sold Date 11/08/18
Style Cape
Bedrooms 4
Full Baths 1
Half Baths 1
Year Built 1957
Annual Tax Amount $3,767
Tax Year 2017
Lot Size 0.860 Acres
Acres 0.86
Property Description
Ready to move in! Fantastic yard! Classic Setting ! This 4 Bedroom home with 2 bedrooms up with half bath and 2 on the main level, your choice of the master upstairs or downstairs! New walk in shower in main bath. Gleaming hardwood floors throughout the home with tile in the kitchen. Plenty of counterspace, storage and pantry in the kitchen, easy access to the garage. The enclosed breezeway with sliders to both back and front yards is a wonderful place to unwind from a busy day! Extra Storage above the two car garage! Convienent location! Any offers will be considered Aug 9. Email listing agent. Make this your home today!
Location
State MA
County Middlesex
Zoning TNR
Direction From rotary where Routes 122 and 113 intersect take 113 Main St. West, home is on the left.
Rooms
Basement Full, Interior Entry, Bulkhead, Unfinished
Primary Bedroom Level First
Kitchen Flooring - Stone/Ceramic Tile, Dining Area, Pantry
Interior
Heating Baseboard, Oil
Cooling None
Flooring Tile, Hardwood
Appliance Range, Refrigerator, Range Hood, Utility Connections for Electric Range, Utility Connections for Electric Dryer
Laundry In Basement, Washer Hookup
Exterior
Exterior Feature Storage
Garage Spaces 2.0
Community Features Park, Walk/Jog Trails, Laundromat, Bike Path
Utilities Available for Electric Range, for Electric Dryer, Washer Hookup
Roof Type Shingle
Total Parking Spaces 4
Garage Yes
Building
Lot Description Level
Foundation Concrete Perimeter
Sewer Private Sewer
Water Public
Architectural Style Cape
Schools
Elementary Schools Varnum Brook
Middle Schools Nissitissit
High Schools North Middlesex
Read Less
Want to know what your home might be worth? Contact us for a FREE valuation!

Our team is ready to help you sell your home for the highest possible price ASAP
Bought with Joan Denaro • RE/MAX Partners





