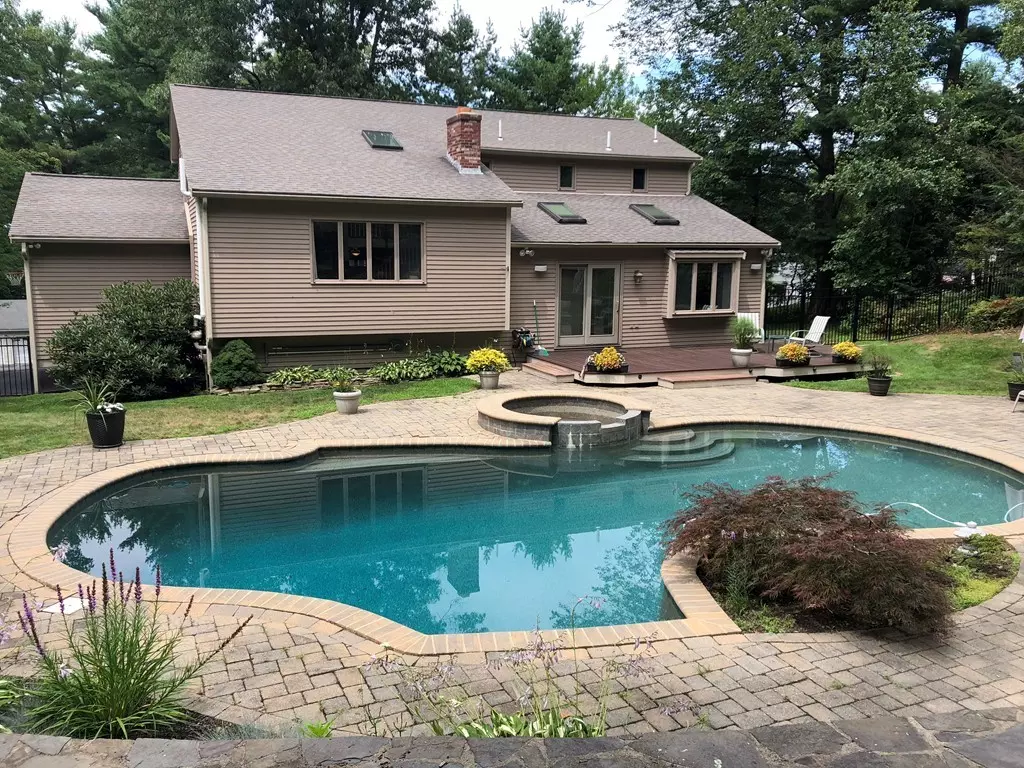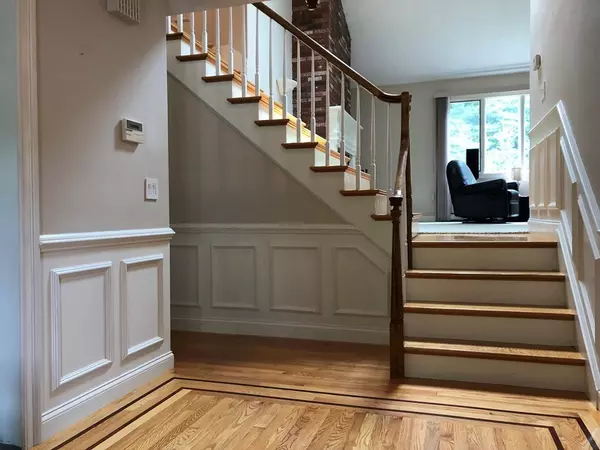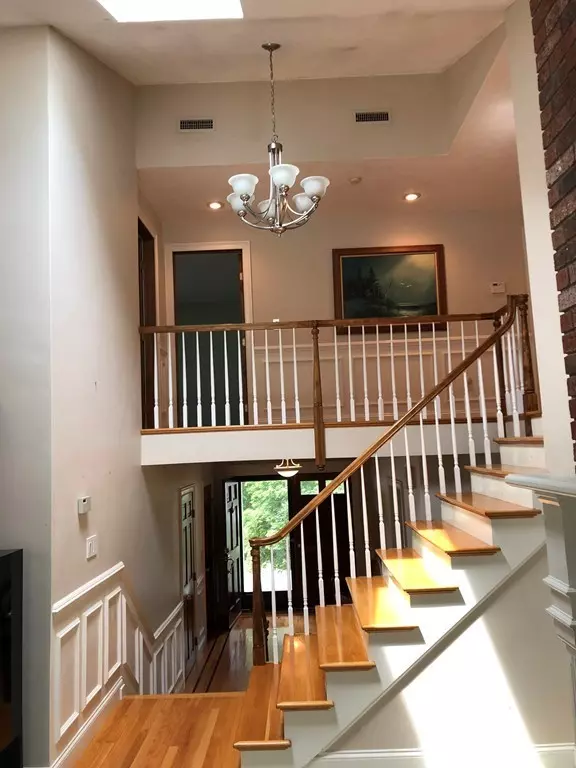$515,000
$549,900
6.3%For more information regarding the value of a property, please contact us for a free consultation.
23 Browning Rd Shrewsbury, MA 01545
4 Beds
2.5 Baths
2,591 SqFt
Key Details
Sold Price $515,000
Property Type Single Family Home
Sub Type Single Family Residence
Listing Status Sold
Purchase Type For Sale
Square Footage 2,591 sqft
Price per Sqft $198
MLS Listing ID 72372772
Sold Date 10/31/18
Style Colonial
Bedrooms 4
Full Baths 2
Half Baths 1
Year Built 1981
Annual Tax Amount $6,454
Tax Year 2018
Lot Size 0.530 Acres
Acres 0.53
Property Description
Escape the ordinary in this Lovely multi-level colonial nestled on a beautifully landscaped lot with a private backyard, perfect for entertaining or just relaxing! A truly incredible setting! The gracious entry will provide a warm welcome for your guests! You'll find exceptional vaulted living spaces in the fire-placed living room, a few steps up from the foyer, and in the family room which flows out onto the spacious deck! A heated in-ground pool and in-ground hot tub await! Friends and family will enjoy gathering in the expansive kitchen with its beautiful cherry cabinetry, stainless steel range & dishwasher! You'll find generous-sized bedrooms off an open balconied hallway overlooking the living room! All in a great family neighborhood with convenient access to I-290!
Location
State MA
County Worcester
Zoning RES A
Direction Wachusett - Longfellow - Browning
Rooms
Family Room Wood / Coal / Pellet Stove, Skylight, Cathedral Ceiling(s), Flooring - Hardwood, Window(s) - Bay/Bow/Box, Cable Hookup, Exterior Access, Recessed Lighting, Slider
Basement Full, Interior Entry
Primary Bedroom Level Third
Dining Room Flooring - Wall to Wall Carpet, Window(s) - Bay/Bow/Box
Kitchen Flooring - Stone/Ceramic Tile, Recessed Lighting
Interior
Heating Baseboard, Oil
Cooling Central Air
Flooring Tile, Carpet, Hardwood
Fireplaces Number 2
Fireplaces Type Living Room
Appliance Range, Dishwasher, Disposal, Refrigerator, Washer, Dryer, Utility Connections for Electric Range, Utility Connections for Electric Oven, Utility Connections for Electric Dryer
Laundry First Floor
Exterior
Exterior Feature Rain Gutters
Garage Spaces 2.0
Fence Fenced
Pool Pool - Inground Heated
Community Features Shopping, Park, Walk/Jog Trails, Highway Access
Utilities Available for Electric Range, for Electric Oven, for Electric Dryer
Roof Type Shingle
Total Parking Spaces 6
Garage Yes
Private Pool true
Building
Lot Description Wooded
Foundation Concrete Perimeter
Sewer Public Sewer
Water Public
Architectural Style Colonial
Read Less
Want to know what your home might be worth? Contact us for a FREE valuation!

Our team is ready to help you sell your home for the highest possible price ASAP
Bought with Judy Boyle • RE/MAX Executive Realty





