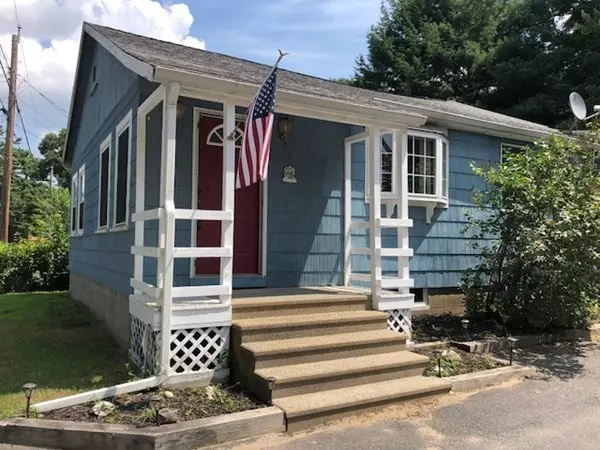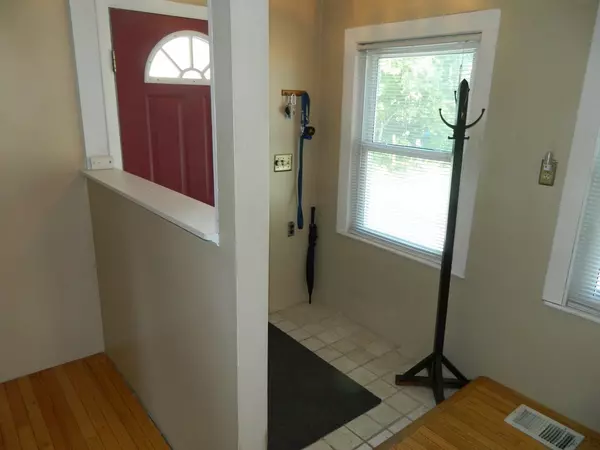$255,000
$270,000
5.6%For more information regarding the value of a property, please contact us for a free consultation.
65 Milford St. Hanson, MA 02341
2 Beds
1 Bath
1,054 SqFt
Key Details
Sold Price $255,000
Property Type Single Family Home
Sub Type Single Family Residence
Listing Status Sold
Purchase Type For Sale
Square Footage 1,054 sqft
Price per Sqft $241
MLS Listing ID 72374044
Sold Date 11/20/18
Style Ranch
Bedrooms 2
Full Baths 1
Year Built 1930
Annual Tax Amount $2,768
Tax Year 2018
Lot Size 3,920 Sqft
Acres 0.09
Property Description
This adorable two bedroom home has a lot of living space. When you go through the front tiled foyer you enter into the large formal dining room with hardwood flooring. Spacious living room with hardwood flooring also and opens into over sized kitchen. Adorable full bath, with storage is right off the kitchen. Master bedroom with over sized walk in closet and built in television storage. Back hallway is where the laundry room is, it also has built in closets/storage area, door leading to the outside deck and private yard. There is also stairs leading to the full basement that could be done over into more living space. Good size driveway. All this on a quiet side street location.
Location
State MA
County Plymouth
Zoning res
Direction Route 58 to Walnut Street left onto Milford - house is on the left.
Rooms
Basement Full, Interior Entry
Primary Bedroom Level First
Dining Room Closet, Flooring - Hardwood
Kitchen Bathroom - Half, Flooring - Vinyl
Interior
Heating Oil
Cooling Window Unit(s)
Flooring Carpet, Laminate, Hardwood
Appliance Range, Propane Water Heater, Utility Connections for Gas Oven, Utility Connections for Gas Dryer
Laundry Laundry Closet, Flooring - Laminate, Deck - Exterior, Exterior Access, First Floor
Exterior
Community Features Public Transportation, Shopping, Park, Laundromat, House of Worship, Public School, T-Station
Utilities Available for Gas Oven, for Gas Dryer
Waterfront Description Beach Front, Lake/Pond, 1 to 2 Mile To Beach, Beach Ownership(Public)
Roof Type Shingle
Total Parking Spaces 2
Garage No
Building
Lot Description Level
Foundation Concrete Perimeter
Sewer Inspection Required for Sale
Water Public
Architectural Style Ranch
Read Less
Want to know what your home might be worth? Contact us for a FREE valuation!

Our team is ready to help you sell your home for the highest possible price ASAP
Bought with Larry Murray • RE/MAX Spectrum





