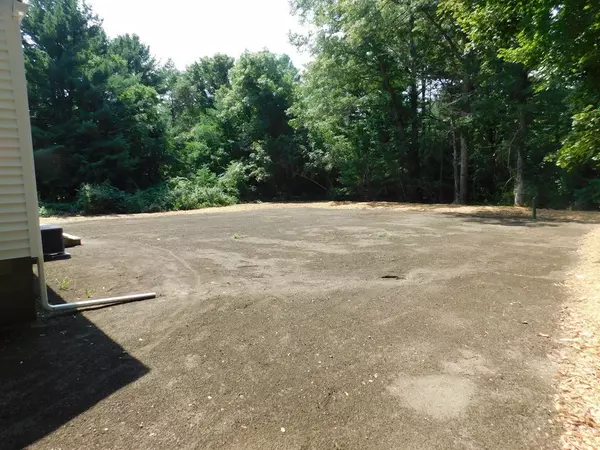$390,000
$404,900
3.7%For more information regarding the value of a property, please contact us for a free consultation.
204 Reed St Hanson, MA 02341
3 Beds
2 Baths
1,601 SqFt
Key Details
Sold Price $390,000
Property Type Single Family Home
Sub Type Single Family Residence
Listing Status Sold
Purchase Type For Sale
Square Footage 1,601 sqft
Price per Sqft $243
MLS Listing ID 72374349
Sold Date 10/30/18
Style Cape
Bedrooms 3
Full Baths 2
HOA Y/N false
Year Built 1946
Annual Tax Amount $3,275
Tax Year 2018
Lot Size 1.620 Acres
Acres 1.62
Property Description
ABSOLUTELY NOTHING TO DO BUT MOVE IN !Gorgeous 3 bedroom cape completely remodeled. New inside and out, new siding , windows and roof, driveway and lawn. New heating,CA plumbing and electrical, fully insulated. New state of the art on demand water heater,Kitchen with brand new soft close cabinets, granite counter tops, stove,dw, hardwood flooring throughout first floor, open floor plan from kitchen to living room with decorative tiled fireplace, 2 bedrooms and a bright family room or sunroom on first floor, New tiled full bath on first floor w/tub . 2nd floor offers huge bedroom and bonus room/area that could be playroom or office area. Full unfinished basement with walkout to level cleared newly seeded private back yard. Brand new title V! Close to commuter rail, conservation walking trails (Burrage), shopping, schools and local recreation facility (Hanson AA) Just like new construction without the wait. Schedule your appointment soon this won't last. Showings start 8/7
Location
State MA
County Plymouth
Zoning 100
Direction Rt 27 (main st) to Reed across from hanson AA
Rooms
Family Room Ceiling Fan(s), Flooring - Hardwood
Basement Full, Interior Entry, Bulkhead, Concrete, Unfinished
Primary Bedroom Level First
Kitchen Flooring - Hardwood, Dining Area, Countertops - Stone/Granite/Solid, Cabinets - Upgraded, Exterior Access, Open Floorplan, Remodeled, Stainless Steel Appliances, Gas Stove
Interior
Interior Features Bonus Room
Heating Forced Air, Natural Gas
Cooling Central Air
Flooring Wood, Tile, Carpet, Flooring - Wall to Wall Carpet
Fireplaces Number 1
Appliance Range, Dishwasher, Tank Water Heaterless, Plumbed For Ice Maker, Utility Connections for Gas Range
Laundry In Basement
Exterior
Exterior Feature Rain Gutters
Community Features Public Transportation, Medical Facility, Conservation Area, T-Station
Utilities Available for Gas Range, Icemaker Connection
Roof Type Shingle
Total Parking Spaces 6
Garage No
Building
Lot Description Level
Foundation Concrete Perimeter
Sewer Private Sewer
Water Public
Architectural Style Cape
Schools
Elementary Schools Indian Head
Middle Schools Hanson Middl
High Schools Whitman Hansonn
Others
Senior Community false
Acceptable Financing Contract
Listing Terms Contract
Read Less
Want to know what your home might be worth? Contact us for a FREE valuation!

Our team is ready to help you sell your home for the highest possible price ASAP
Bought with Kim West • Kim West Real Estate





