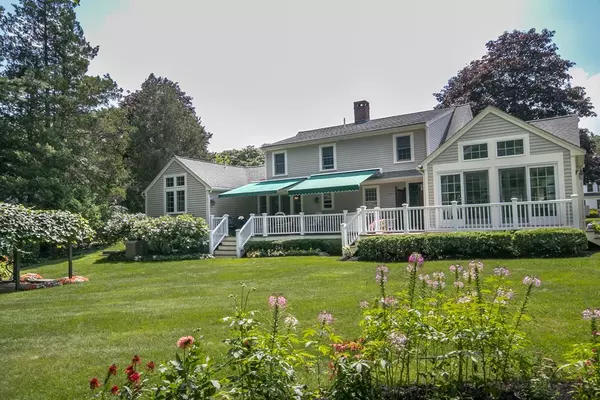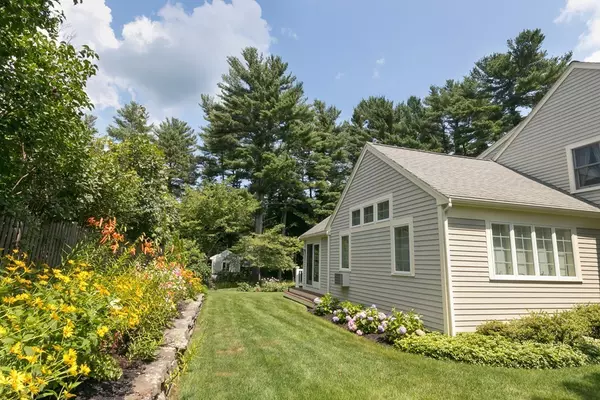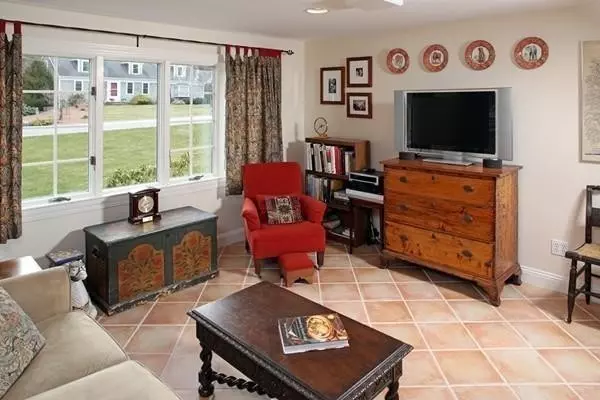$717,500
$739,000
2.9%For more information regarding the value of a property, please contact us for a free consultation.
117 Wadsworth Road Duxbury, MA 02332
4 Beds
3.5 Baths
3,699 SqFt
Key Details
Sold Price $717,500
Property Type Single Family Home
Sub Type Single Family Residence
Listing Status Sold
Purchase Type For Sale
Square Footage 3,699 sqft
Price per Sqft $193
Subdivision Wadsworth Ballpark/Tennis Court Nearby
MLS Listing ID 72374380
Sold Date 11/08/18
Style Colonial
Bedrooms 4
Full Baths 3
Half Baths 1
HOA Y/N false
Year Built 1951
Annual Tax Amount $9,261
Tax Year 2018
Lot Size 0.500 Acres
Acres 0.5
Property Description
Impeccable 3/4 BR home (2BR's UP, 1 or 2 BR's First FLR) includes IN-LAW/GUEST SUITE/Sun Room addition in 1999/2000. Impressive finishes & custom details throughout. The Maple kitchen w/cathedral ceiling & sunlight pouring through the custom windows is the focal point of the home. Granite counters, new stainless appliances includes Bosch D/W, Samsung Refrigerator, Electrolux ovens & a 5 burner GAS cooktop. The Radiant heated kitchen flooring extends to the family room. Enter the living room featuring a fireplace, hardwood floors & custom moldings. The dining area w/built in cabinetry & French doors opens to a mahogany deck running along the back & includes 2 awnings & outdoor shower for hot summer days. Professional landscaping featuring a stone wall, perennial gardens, a grape arbor & patio along w/many beautiful trees offering complete privacy. BONUS: New top of the line Heating system and Whole house generator! A gem, move right in!
Location
State MA
County Plymouth
Zoning RC
Direction Tremont Street or Bay Road to Wadsworth Road
Rooms
Family Room Closet, Flooring - Stone/Ceramic Tile, Window(s) - Picture, Open Floorplan, Recessed Lighting, Remodeled
Basement Full, Partially Finished, Interior Entry, Concrete
Primary Bedroom Level Second
Dining Room Closet/Cabinets - Custom Built, Flooring - Hardwood, French Doors, Deck - Exterior, Open Floorplan
Kitchen Cathedral Ceiling(s), Ceiling Fan(s), Closet, Flooring - Stone/Ceramic Tile, Window(s) - Picture, Countertops - Stone/Granite/Solid, Breakfast Bar / Nook, Cabinets - Upgraded, Exterior Access, Open Floorplan, Recessed Lighting, Remodeled, Stainless Steel Appliances
Interior
Interior Features Bathroom - 3/4, Bathroom - Double Vanity/Sink, Bathroom - Tiled With Shower Stall, Cathedral Ceiling(s), Recessed Lighting, Pantry, Open Floor Plan, Ceiling - Cathedral, Bathroom, Second Master Bedroom, Sun Room, Play Room, Home Office
Heating Baseboard, Natural Gas
Cooling Central Air, Wall Unit(s), Other
Flooring Tile, Carpet, Hardwood, Flooring - Stone/Ceramic Tile, Flooring - Hardwood, Flooring - Wall to Wall Carpet
Fireplaces Number 1
Fireplaces Type Living Room
Appliance Oven, Dishwasher, Trash Compactor, Microwave, Countertop Range, Refrigerator, Washer, Dryer, Gas Water Heater, Tank Water Heater, Utility Connections for Gas Range, Utility Connections for Electric Oven, Utility Connections for Gas Dryer
Laundry Dryer Hookup - Gas, Washer Hookup, Laundry Closet, Gas Dryer Hookup, Second Floor
Exterior
Exterior Feature Rain Gutters, Storage, Professional Landscaping, Sprinkler System, Outdoor Shower, Stone Wall
Community Features Public Transportation, Shopping, Pool, Tennis Court(s), Park, Walk/Jog Trails, Golf, Medical Facility, Conservation Area, Highway Access, House of Worship, Marina, Private School, Public School, T-Station, University
Utilities Available for Gas Range, for Electric Oven, for Gas Dryer, Washer Hookup
Waterfront Description Beach Front, Bay, Ocean, 1/10 to 3/10 To Beach, Beach Ownership(Private,Public)
Roof Type Shingle
Total Parking Spaces 4
Garage No
Building
Lot Description Wooded, Level
Foundation Concrete Perimeter
Sewer Private Sewer
Water Public, Private, Other
Architectural Style Colonial
Schools
Elementary Schools Chandler/Alden
Middle Schools Dms - New 2014
High Schools Dhs - New 2014
Others
Senior Community false
Acceptable Financing Contract
Listing Terms Contract
Read Less
Want to know what your home might be worth? Contact us for a FREE valuation!

Our team is ready to help you sell your home for the highest possible price ASAP
Bought with Michelle Lawton • Century 21 North East





