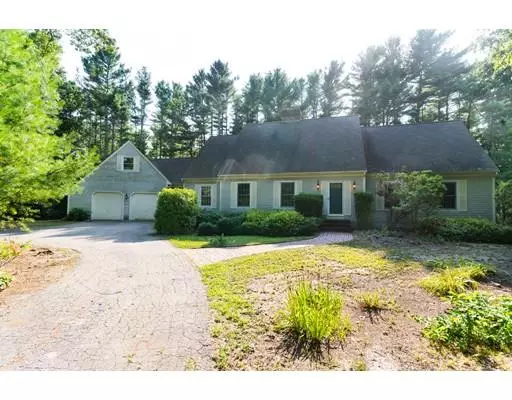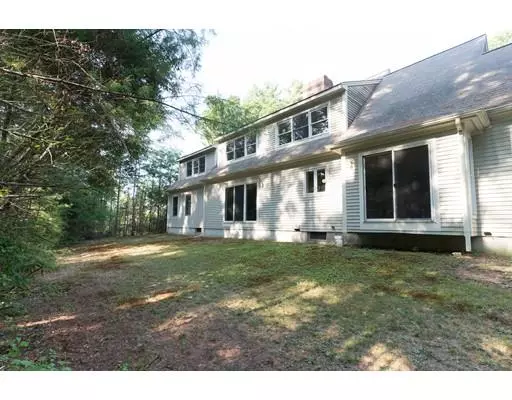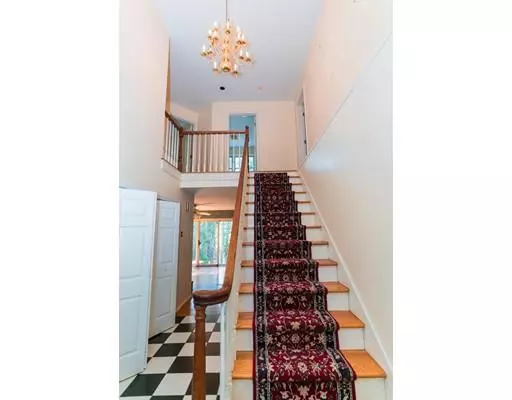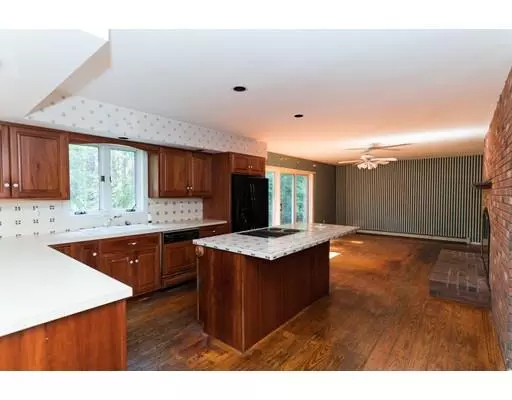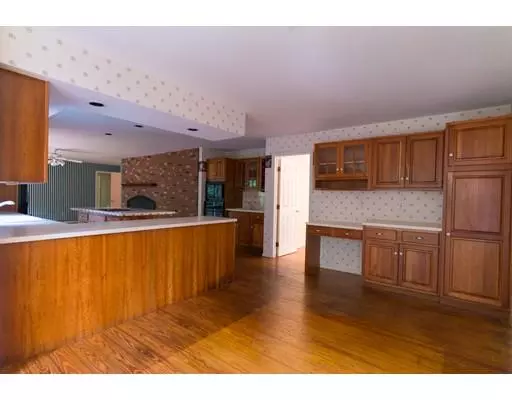$375,000
$425,000
11.8%For more information regarding the value of a property, please contact us for a free consultation.
36 Pine Hill Ln Marion, MA 02738
5 Beds
2.5 Baths
3,380 SqFt
Key Details
Sold Price $375,000
Property Type Single Family Home
Sub Type Single Family Residence
Listing Status Sold
Purchase Type For Sale
Square Footage 3,380 sqft
Price per Sqft $110
Subdivision River'S Edge
MLS Listing ID 72375021
Sold Date 04/11/19
Style Cape
Bedrooms 5
Full Baths 2
Half Baths 1
HOA Fees $58/ann
HOA Y/N true
Year Built 1992
Annual Tax Amount $6,526
Tax Year 2019
Lot Size 1.510 Acres
Acres 1.51
Property Description
Opportunity knocks! Large Cape style home built in 1992, set back from cul de sac on a 1.51ac. lot in well sought after River's Edge subdivision in the seaside town of Marion. Within fairly close proximity of highway access, stores, restaurants, shopping, schools, beaches/marina, hiking trails, Marion center & Village, and much more. Neighborhood is surrounded by the Sippican & Weweantic Rivers. This home has a 2 car attached garage, 5 bedrooms, 2.5 baths, and a grand foyer upon entering. The original master bedroom has 2 HUGE CALIFORNIA CLOSETS! Agents please read firm remarks. Will not qualify for FHA or regular conventional. Cash or rehab loans only. Act now on this great opportunity to put your new spin on this wonderful home!
Location
State MA
County Plymouth
Zoning R
Direction Use GPS/maps. Rte 6 to Point Rd to Bullivant Farm Rd
Interior
Heating Baseboard, Oil
Cooling None
Flooring Wood, Tile, Carpet, Hardwood
Fireplaces Number 1
Appliance Oil Water Heater
Exterior
Exterior Feature Rain Gutters
Garage Spaces 2.0
Community Features Walk/Jog Trails, Highway Access, Other
Roof Type Shingle
Total Parking Spaces 4
Garage Yes
Building
Lot Description Wooded
Foundation Concrete Perimeter
Sewer Public Sewer
Water Public
Architectural Style Cape
Schools
Elementary Schools Belleview
Middle Schools Belleview
High Schools Tabor/Belleview
Others
Special Listing Condition Real Estate Owned
Read Less
Want to know what your home might be worth? Contact us for a FREE valuation!

Our team is ready to help you sell your home for the highest possible price ASAP
Bought with John Fernandes • VICTORIA Realty

