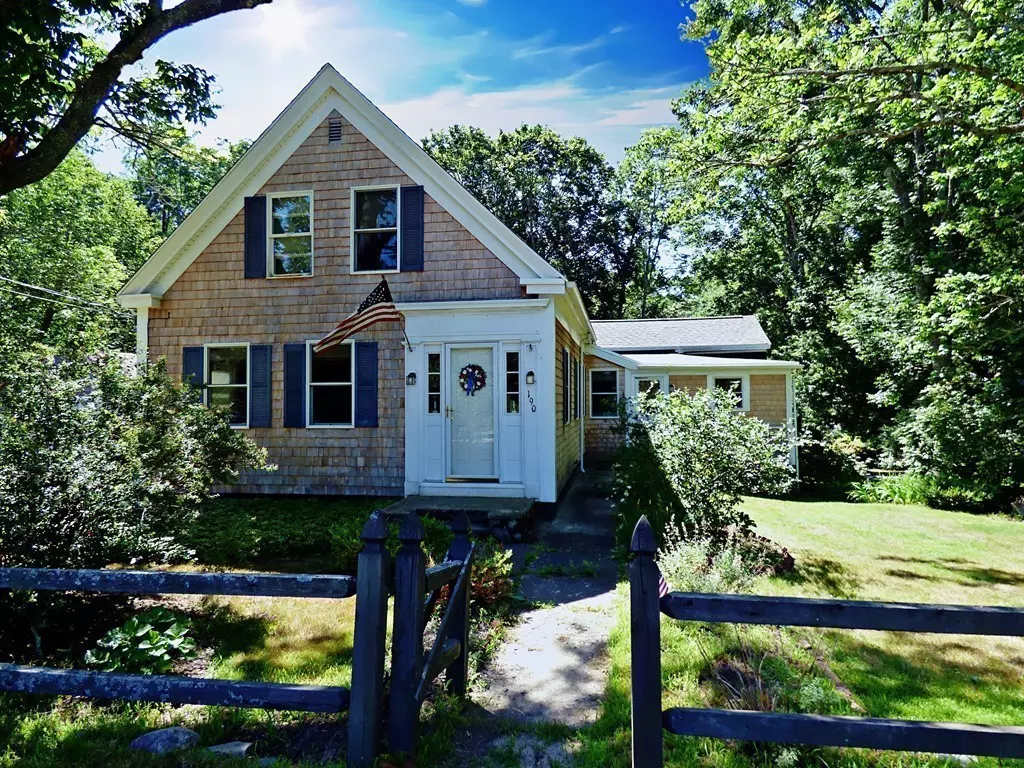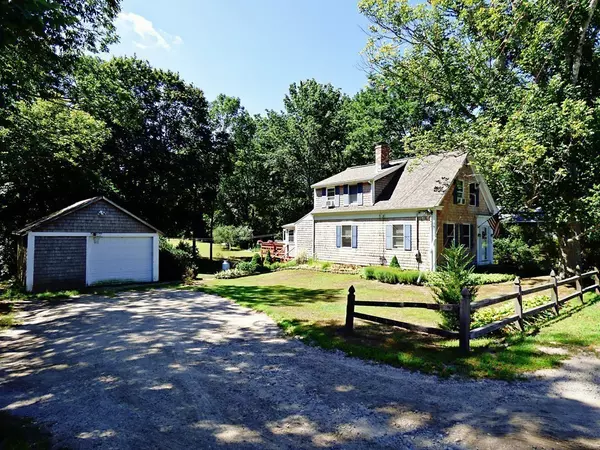$336,000
$339,900
1.1%For more information regarding the value of a property, please contact us for a free consultation.
190 Maquan St Hanson, MA 02341
3 Beds
2 Baths
1,570 SqFt
Key Details
Sold Price $336,000
Property Type Single Family Home
Sub Type Single Family Residence
Listing Status Sold
Purchase Type For Sale
Square Footage 1,570 sqft
Price per Sqft $214
MLS Listing ID 72375360
Sold Date 11/29/18
Style Colonial, Other (See Remarks)
Bedrooms 3
Full Baths 2
Year Built 1845
Annual Tax Amount $3,578
Tax Year 2018
Lot Size 0.700 Acres
Acres 0.7
Property Description
Wonderful opportunity to own this lovely Country Style Home in Hanson. This home boasts 3 bedrooms, 1st floor laundry and hardwood floors. You will love this two story home, offering space to move about and entertain without losing that quaint, cozy atmosphere. Wake up every morning to a peaceful cup of coffee on your back deck but located so conveniently to shopping and transportation. Lots of natural lighting and well maintained. Great backyard with a Shed and Cabin with power, perfect for Summer entertaining! This home is just a couple of minutes from the Hanson Commuter Rail! This is the home buying opportunity you've been looking for. New 2017 Title V with Certificate of Compliance on-file. Newer water heater, propane for dryer and kitchen range. Newer dishwasher. Updated bathrooms on 1st & 2nd floor. Updated electrical 200 amp panel. Newer Garage Door with remote. Hurry! Schedule your showing today!
Location
State MA
County Plymouth
Zoning 100
Direction Liberty Street (route 58), to Maquan Street.
Rooms
Family Room Closet/Cabinets - Custom Built, Flooring - Hardwood, Cable Hookup, Open Floorplan
Basement Full, Partial, Walk-Out Access, Dirt Floor, Concrete, Unfinished
Primary Bedroom Level First
Dining Room Closet/Cabinets - Custom Built, Flooring - Stone/Ceramic Tile, Breakfast Bar / Nook, Exterior Access, Open Floorplan
Kitchen Closet/Cabinets - Custom Built, Flooring - Stone/Ceramic Tile
Interior
Interior Features Bonus Room, Entry Hall, Mud Room
Heating Hot Water, Oil
Cooling None
Flooring Wood, Tile, Carpet, Hardwood
Appliance Range, Dishwasher, Refrigerator, Propane Water Heater, Utility Connections for Gas Range
Laundry First Floor
Exterior
Exterior Feature Rain Gutters, Storage, Garden, Other
Garage Spaces 1.0
Community Features Shopping, Walk/Jog Trails, Golf, House of Worship, Public School, T-Station
Utilities Available for Gas Range
View Y/N Yes
View Scenic View(s)
Roof Type Shingle
Total Parking Spaces 5
Garage Yes
Building
Lot Description Cleared, Gentle Sloping, Level
Foundation Stone, Granite, Irregular
Sewer Private Sewer
Water Public
Architectural Style Colonial, Other (See Remarks)
Schools
Elementary Schools Indian Head
Middle Schools Hanson Middle
High Schools W-H Regional
Others
Acceptable Financing Seller W/Participate
Listing Terms Seller W/Participate
Read Less
Want to know what your home might be worth? Contact us for a FREE valuation!

Our team is ready to help you sell your home for the highest possible price ASAP
Bought with Jacqueline Bohn • Engel & Volkers, South Shore





