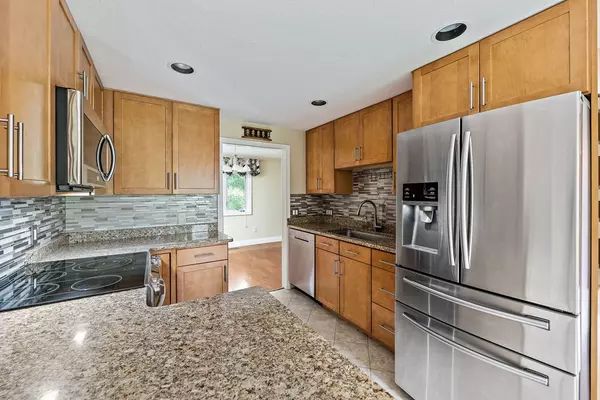$341,000
$379,900
10.2%For more information regarding the value of a property, please contact us for a free consultation.
37 Trout Farm Ln Duxbury, MA 02332
2 Beds
2 Baths
1,813 SqFt
Key Details
Sold Price $341,000
Property Type Single Family Home
Sub Type Single Family Residence
Listing Status Sold
Purchase Type For Sale
Square Footage 1,813 sqft
Price per Sqft $188
Subdivision Trout Farm
MLS Listing ID 72375435
Sold Date 11/01/18
Style Contemporary
Bedrooms 2
Full Baths 2
HOA Fees $175/mo
HOA Y/N true
Year Built 1985
Annual Tax Amount $5,104
Tax Year 2018
Lot Size 8,276 Sqft
Acres 0.19
Property Description
MOTIVATED SELLER! Bring an offer!!! Welcome to Trout Farm Lane. This attached single family home was treated to a complete interior renovation over the past 6 years. The home includes a new eat in kitchen with granite, tile backsplash and all new stainless steel appliances. A new washer and dryer compliment the modern kitchen appliances. Both full bathrooms have been updated with new tile, cabinetry and fixtures. The windows in the home were replaced with JeldWen new construction windows. Two new JeldWen sliding glass doors, leading to a large deck, add to the comfort and efficiency. The flooring has been replaced with new carpeting, wood laminate and tile. Interior features include a sunny and open family room with skylights, floor to ceiling fireplace and central air. The finished space in the walkout basement provides space for a comfortable office or hobby room. The two car garage is equipped with new doors and openers. This home has it all!
Location
State MA
County Plymouth
Zoning PD
Direction Winter Street to Trout Farm Lane
Rooms
Basement Partial, Finished, Walk-Out Access, Interior Entry, Garage Access
Primary Bedroom Level Second
Dining Room Flooring - Laminate, Open Floorplan
Kitchen Cabinets - Upgraded, Remodeled
Interior
Heating Forced Air, Electric
Cooling Central Air
Flooring Wood, Tile, Carpet
Fireplaces Number 1
Fireplaces Type Living Room
Appliance Range, Dishwasher, Refrigerator, Washer, Dryer, Electric Water Heater, Utility Connections for Electric Range, Utility Connections for Electric Oven, Utility Connections for Electric Dryer
Laundry Second Floor
Exterior
Exterior Feature Tennis Court(s)
Garage Spaces 2.0
Pool Pool - Inground Heated
Community Features Public Transportation, Shopping, Pool, Tennis Court(s), Park, Walk/Jog Trails, Stable(s), Golf, Medical Facility, Conservation Area, Highway Access, House of Worship, Marina, Private School, Public School, T-Station
Utilities Available for Electric Range, for Electric Oven, for Electric Dryer
Waterfront Description Beach Front, Beach Access, Bay, Harbor, Lake/Pond, Ocean, River, Direct Access, Unknown To Beach, Beach Ownership(Public)
Roof Type Shingle
Total Parking Spaces 2
Garage Yes
Private Pool true
Building
Lot Description Wooded, Gentle Sloping
Foundation Concrete Perimeter
Sewer Private Sewer
Water Public
Architectural Style Contemporary
Schools
Elementary Schools Chandler/Alden
Middle Schools Duxbury
High Schools Duxbury
Read Less
Want to know what your home might be worth? Contact us for a FREE valuation!

Our team is ready to help you sell your home for the highest possible price ASAP
Bought with Christine Ciavarro • RE/MAX Spectrum





