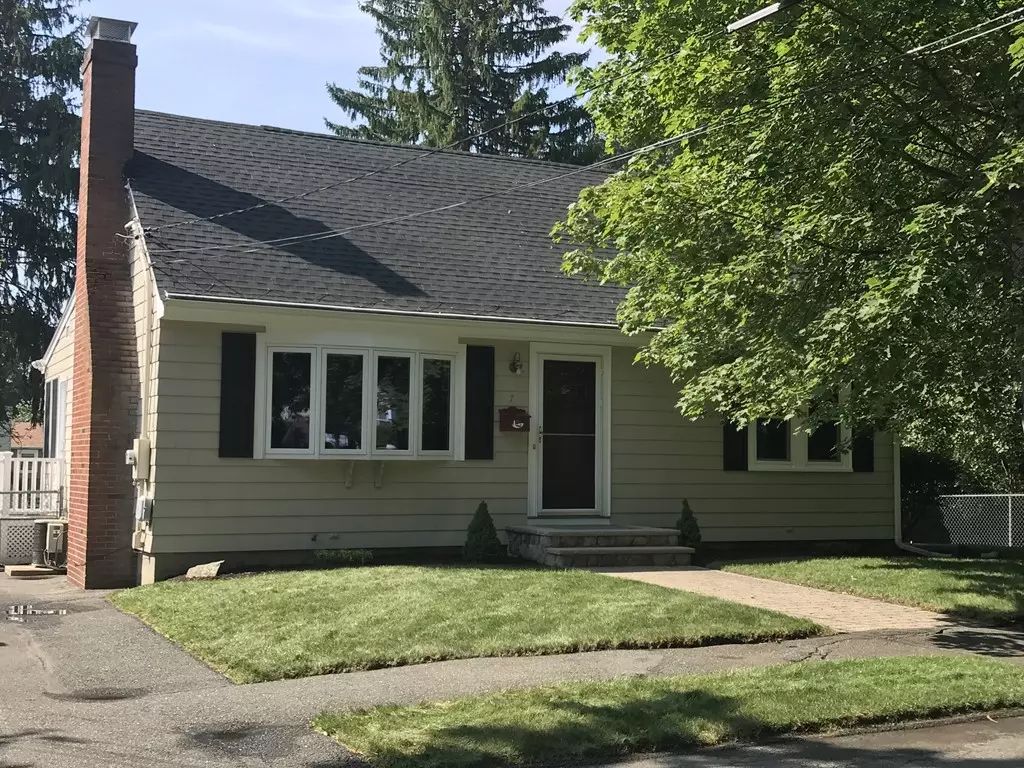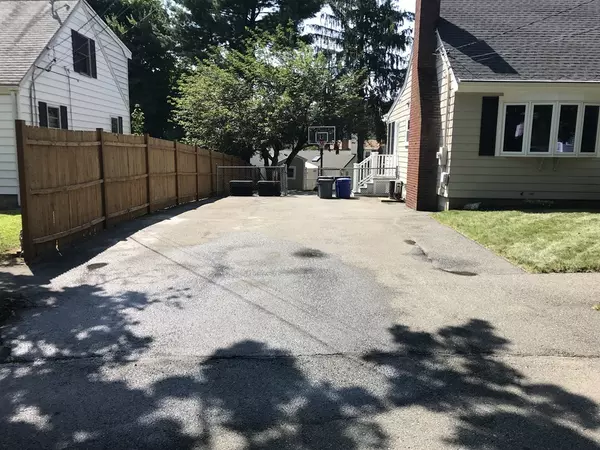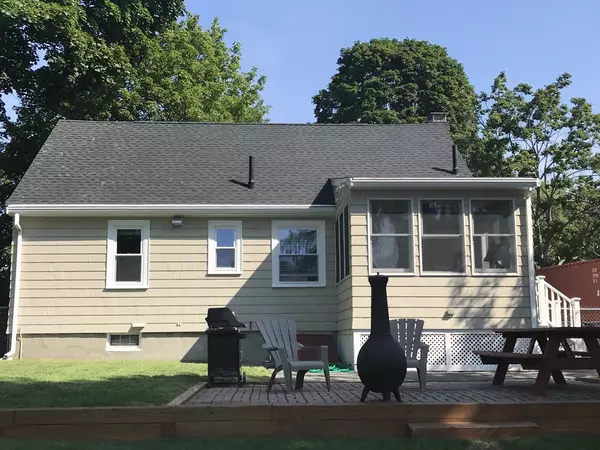$426,000
$429,000
0.7%For more information regarding the value of a property, please contact us for a free consultation.
7 Danforth St Peabody, MA 01960
4 Beds
1 Bath
1,500 SqFt
Key Details
Sold Price $426,000
Property Type Single Family Home
Sub Type Single Family Residence
Listing Status Sold
Purchase Type For Sale
Square Footage 1,500 sqft
Price per Sqft $284
MLS Listing ID 72376265
Sold Date 09/27/18
Style Cape
Bedrooms 4
Full Baths 1
HOA Y/N false
Year Built 1959
Annual Tax Amount $3,938
Tax Year 2018
Lot Size 7,405 Sqft
Acres 0.17
Property Sub-Type Single Family Residence
Property Description
Don't miss this Adorable Cape in Desirable West Peabody location. This home is Immaculate and move in ready with beautiful woodwork and hardwood flooring in all the major living spaces. Enter your spacious, fireplaced living room with Bow Window that lends easily to the eat in kitchen offering great flow for entertaining. Right off of the kitchen step into your adjoining enclosed porch, a great area to relax and unwind at the end of the day with beautiful windows throughout..There is truly no shortage of space with additional living area in the lower level, another great space for entertaining. The roof was just replaced in July 2018 and heating system replaced in 2005. There is a fully fenced yard for your outdoor enjoyment and you are close to area shopping, restaurants, highways, bike bath, schools and more.Take a peek and fall in love.
Location
State MA
County Essex
Zoning R1
Direction Lowell to Danforth
Rooms
Basement Full, Finished
Primary Bedroom Level First
Interior
Heating Forced Air, Oil
Cooling None
Flooring Tile
Fireplaces Number 1
Fireplaces Type Living Room
Appliance Range, Dishwasher, Refrigerator, Washer, Dryer, Oil Water Heater, Utility Connections for Electric Range, Utility Connections for Electric Dryer
Laundry In Basement
Exterior
Community Features Public Transportation, Shopping, Park, Walk/Jog Trails, Golf, Medical Facility, Bike Path, Highway Access, Public School
Utilities Available for Electric Range, for Electric Dryer
Roof Type Shingle
Total Parking Spaces 4
Garage No
Building
Foundation Concrete Perimeter
Sewer Public Sewer
Water Public
Architectural Style Cape
Read Less
Want to know what your home might be worth? Contact us for a FREE valuation!

Our team is ready to help you sell your home for the highest possible price ASAP
Bought with Thomas Gannon • Gannon Real Estate






