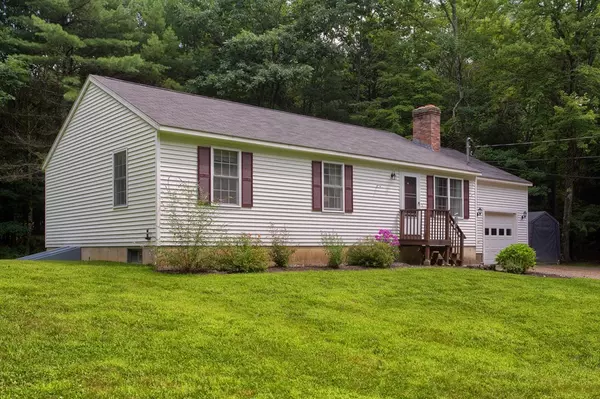$239,000
$235,000
1.7%For more information regarding the value of a property, please contact us for a free consultation.
124 Old Boston Tpke Hubbardston, MA 01452
3 Beds
1 Bath
1,092 SqFt
Key Details
Sold Price $239,000
Property Type Single Family Home
Sub Type Single Family Residence
Listing Status Sold
Purchase Type For Sale
Square Footage 1,092 sqft
Price per Sqft $218
MLS Listing ID 72376604
Sold Date 10/26/18
Style Ranch
Bedrooms 3
Full Baths 1
HOA Y/N false
Year Built 2004
Annual Tax Amount $3,319
Tax Year 2018
Lot Size 2.040 Acres
Acres 2.04
Property Sub-Type Single Family Residence
Property Description
Dreaming of no neighbors? This secluded ranch is worth a look! First time on the market for this adorable one owner home. Open concept living area, 3 bedrooms, bath and laundry all on one level! Built in 2004 and lovingly maintained and cared for, there is nothing to do but move in! This home sits on 2 acres of land less than 2 miles from Rt 68 making it a great commuter location with easy access to Worcester and Rt 2. There is an attached one car garage along with a car port that will convey. The full basement could easily be finished if needed. Whether it is your first home or you are looking to downsize, this just might be the perfect home for you! Nature lover? This home is only minutes from Asnacomet Pond in one direction and minutes to Barre Falls Dam in the other! Come and see everything this home has to offer at the open house this Sunday the 12th from 10am-12pm.
Location
State MA
County Worcester
Zoning Res
Direction From 68, turn onto 62 which is Old Boston Turnpike
Rooms
Basement Full, Interior Entry, Bulkhead, Concrete
Primary Bedroom Level First
Interior
Heating Baseboard, Oil
Cooling None
Flooring Laminate
Appliance Range, Dishwasher, Refrigerator, Oil Water Heater
Laundry First Floor
Exterior
Garage Spaces 1.0
Roof Type Shingle
Total Parking Spaces 4
Garage Yes
Building
Lot Description Wooded
Foundation Concrete Perimeter
Sewer Private Sewer
Water Private
Architectural Style Ranch
Read Less
Want to know what your home might be worth? Contact us for a FREE valuation!

Our team is ready to help you sell your home for the highest possible price ASAP
Bought with Charles Cronin • RE/MAX Prof Associates






