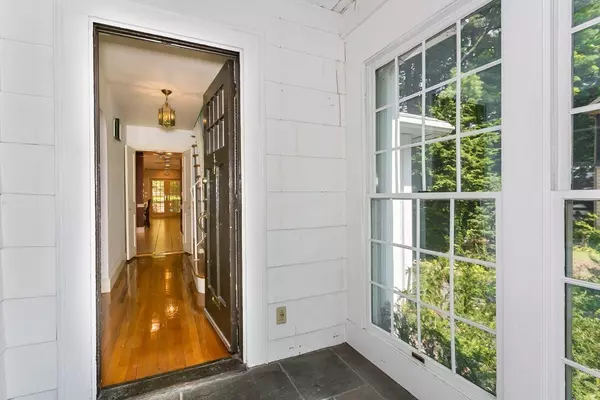$1,120,000
$1,164,000
3.8%For more information regarding the value of a property, please contact us for a free consultation.
69 Commonwealth Park West Newton, MA 02459
4 Beds
3.5 Baths
2,328 SqFt
Key Details
Sold Price $1,120,000
Property Type Single Family Home
Sub Type Single Family Residence
Listing Status Sold
Purchase Type For Sale
Square Footage 2,328 sqft
Price per Sqft $481
MLS Listing ID 72376778
Sold Date 10/31/18
Style Colonial
Bedrooms 4
Full Baths 3
Half Baths 1
HOA Y/N false
Year Built 1930
Annual Tax Amount $9,781
Tax Year 2018
Lot Size 6,969 Sqft
Acres 0.16
Property Description
Location Location Location... says it all in the generously sized colonial. Built in 1930 but with the extra addition it is now a full 2328 Sq Ft of living space. This newer space includes the family room and the master bedroom and bath above it plus a playroom in the basement area. The first floor has a LR with a fireplace, a music area or den adjacent and opens into the dining room.The family room is off the back of the house and has full access to the open kitchen with many storage cabinets and eating island. The upstairs has 4 bedrooms with the master off the back with its own bath and a large walk in closet. The rooms both up and down have gleaming hardwood floors. Again this home is located on a quiet side street off of Commonwealth Ave This location gives easy access to many houses of worship, the highway and the schools. It is located in the Macon-Rice elementary school district. From this location you can pick either the Newton North or South High School.
Location
State MA
County Middlesex
Zoning SR2
Direction Center Street onto Commonwealth Ave, Left to Commonwealth Park, left onto Commonwealth Park West
Rooms
Family Room Ceiling Fan(s), Closet, Flooring - Wood, Exterior Access, Slider
Basement Full, Partially Finished, Walk-Out Access, Radon Remediation System
Primary Bedroom Level Second
Dining Room Flooring - Hardwood
Kitchen Ceiling Fan(s), Flooring - Stone/Ceramic Tile, Dining Area, Countertops - Upgraded, Breakfast Bar / Nook, Cabinets - Upgraded, Exterior Access, Recessed Lighting, Remodeled
Interior
Interior Features Bathroom - With Shower Stall, Den, Bathroom, Play Room, Bonus Room
Heating Central, Baseboard, Steam, Oil, Natural Gas
Cooling Central Air, Window Unit(s)
Flooring Wood, Tile, Vinyl, Carpet, Flooring - Wood, Flooring - Vinyl
Fireplaces Number 1
Fireplaces Type Living Room
Appliance Range, Dishwasher, Disposal, Trash Compactor, Refrigerator, Washer, Dryer, Range Hood, Gas Water Heater, Tank Water Heater, Plumbed For Ice Maker, Utility Connections for Gas Range, Utility Connections for Electric Dryer
Laundry Electric Dryer Hookup, Washer Hookup, In Basement
Exterior
Exterior Feature Rain Gutters
Garage Spaces 1.0
Community Features Public Transportation, Shopping, Park, Golf, Medical Facility, Highway Access, House of Worship, Public School, T-Station, University, Sidewalks
Utilities Available for Gas Range, for Electric Dryer, Washer Hookup, Icemaker Connection
Roof Type Shingle
Total Parking Spaces 3
Garage Yes
Building
Foundation Concrete Perimeter
Sewer Public Sewer
Water Public
Architectural Style Colonial
Schools
Elementary Schools Macon-Rice
Middle Schools Brown
High Schools North Or South
Others
Senior Community false
Read Less
Want to know what your home might be worth? Contact us for a FREE valuation!

Our team is ready to help you sell your home for the highest possible price ASAP
Bought with Sarina Steinmetz • William Raveis R.E. & Home Services





