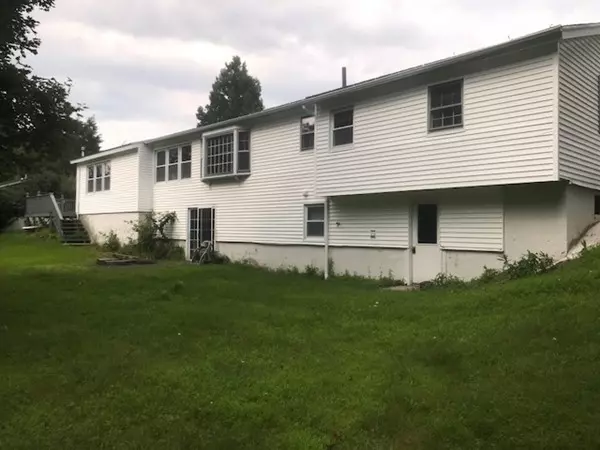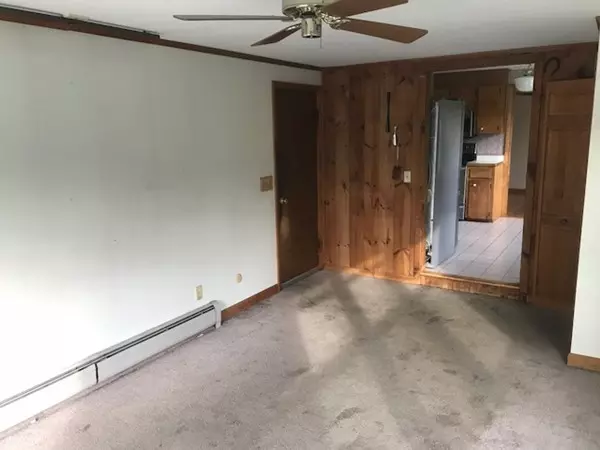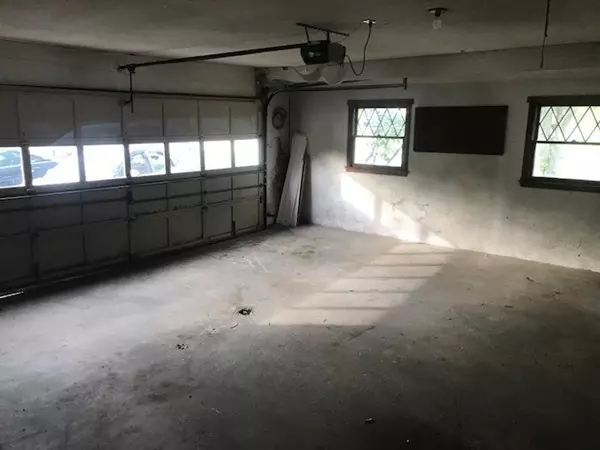$208,000
$219,900
5.4%For more information regarding the value of a property, please contact us for a free consultation.
9 William Allen Dr Paxton, MA 01612
3 Beds
2 Baths
1,706 SqFt
Key Details
Sold Price $208,000
Property Type Single Family Home
Sub Type Single Family Residence
Listing Status Sold
Purchase Type For Sale
Square Footage 1,706 sqft
Price per Sqft $121
MLS Listing ID 72377409
Sold Date 10/02/18
Style Ranch
Bedrooms 3
Full Baths 2
Year Built 1967
Annual Tax Amount $5,181
Tax Year 2018
Lot Size 0.460 Acres
Acres 0.46
Property Description
ATT: FIRST TIME BUYERS! DONT MISS THIS GREAT OPPURTUNITY TO OWN IN THE TOWN OF PAXTON. TONS OF POTENTIAL HERE TO ENJOY SINGLE LEVEL LIVING. THIS HOME BOOSTS GLEAMING HARDWOODS IN THE DINNING ROOM AND BEDROOM. RELAX AND UNWIND AFTER A LONG DAY IN THE COZY FIREPLACED LIVING ROOM. ENJOY THE LARGE DECK OFF THE FAMILY ROOM PERFECT FOR ENTERTAINING. THE LOWER LEVEL INCLUDES AN ADDITONAL BATHROOM AND TWO BONUS ROOMS AS WELL AS A POSSIBLE GAME ROOM OR "MAN TOWN" THE POSSIBILITES ARE ENDLESS. HURRY AS THIS ONE WILL NOT LAST LONG
Location
State MA
County Worcester
Zoning 0R4
Direction ROUTE 122 TO BURTENMAR TO JEFFERSON
Rooms
Family Room Flooring - Wall to Wall Carpet, Exterior Access, Slider
Basement Finished
Primary Bedroom Level First
Dining Room Ceiling Fan(s), Flooring - Hardwood, Window(s) - Bay/Bow/Box
Kitchen Flooring - Stone/Ceramic Tile
Interior
Heating Baseboard, Oil
Cooling Wall Unit(s)
Fireplaces Number 2
Fireplaces Type Living Room
Appliance Range, Refrigerator, Utility Connections for Electric Range, Utility Connections for Electric Dryer
Laundry Washer Hookup
Exterior
Garage Spaces 2.0
Utilities Available for Electric Range, for Electric Dryer, Washer Hookup
Roof Type Shingle
Total Parking Spaces 4
Garage Yes
Building
Lot Description Gentle Sloping
Foundation Concrete Perimeter
Sewer Private Sewer
Water Public
Architectural Style Ranch
Others
Special Listing Condition Real Estate Owned
Read Less
Want to know what your home might be worth? Contact us for a FREE valuation!

Our team is ready to help you sell your home for the highest possible price ASAP
Bought with The Jarboe Group • Keller Williams Realty Greater Worcester





