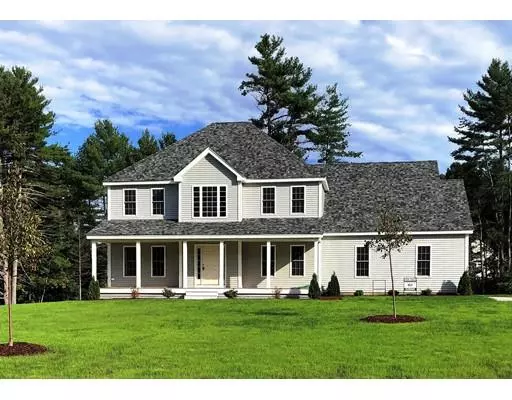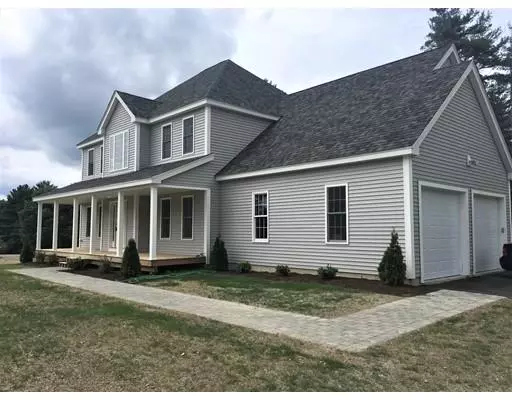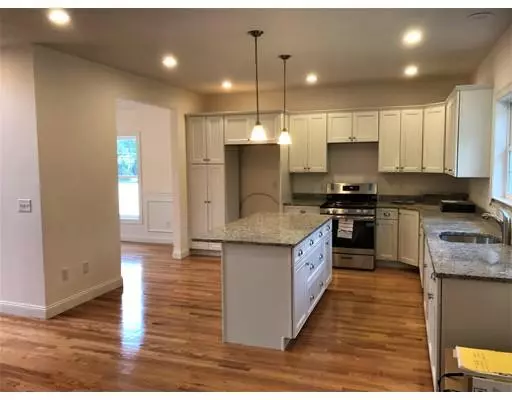$595,000
$623,990
4.6%For more information regarding the value of a property, please contact us for a free consultation.
4 Summers Circle Upton, MA 01568
4 Beds
3 Baths
2,525 SqFt
Key Details
Sold Price $595,000
Property Type Single Family Home
Sub Type Single Family Residence
Listing Status Sold
Purchase Type For Sale
Square Footage 2,525 sqft
Price per Sqft $235
Subdivision Whitney Farms
MLS Listing ID 72377650
Sold Date 03/22/19
Style Colonial
Bedrooms 4
Full Baths 2
Half Baths 2
Year Built 2018
Tax Year 2017
Lot Size 0.570 Acres
Acres 0.57
Property Description
Builder's model home- Gleeming hardwoods span the entire first floor. Enter the wide open foyer, through the dining room, is a huge country kitchen. Granite counter-tops, stainless steel appliances and an island w/bar top and pendant lamps, this country kitchen stretches the entire back of the house with an area that can be a den, library or cozy breakfast nook with a fireplace, mudroom with half bath. Up the stairs you're met with a continental den that could make a perfect play room or lounge, and a laundry. Top of the stairs has a foyer overlook and through the double doors awaits your master suite, spacious with a sitting area and his/hers closets & full bath. Located on a quiet cul-d-sac on a level, open lot with yard space. Close to I-495 & MA Pike.
Location
State MA
County Worcester
Zoning RES
Direction Off Grove street, across from Centerbrook Way & Quail Run, new cul-de-sac road
Rooms
Basement Full
Primary Bedroom Level Second
Interior
Interior Features Study, Den
Heating Forced Air, Propane
Cooling Central Air
Flooring Tile, Carpet, Hardwood
Fireplaces Number 1
Appliance Range, Dishwasher, Microwave, Electric Water Heater, Utility Connections for Electric Dryer
Exterior
Garage Spaces 2.0
Community Features Highway Access
Utilities Available for Electric Dryer
Waterfront Description Beach Front, Lake/Pond, 1 to 2 Mile To Beach
Roof Type Shingle
Total Parking Spaces 2
Garage Yes
Building
Lot Description Cul-De-Sac, Cleared, Level
Foundation Concrete Perimeter
Sewer Private Sewer
Water Public
Architectural Style Colonial
Others
Senior Community false
Read Less
Want to know what your home might be worth? Contact us for a FREE valuation!

Our team is ready to help you sell your home for the highest possible price ASAP
Bought with Shannon Saleh • Coldwell Banker Residential Brokerage - Newton - Centre St.



