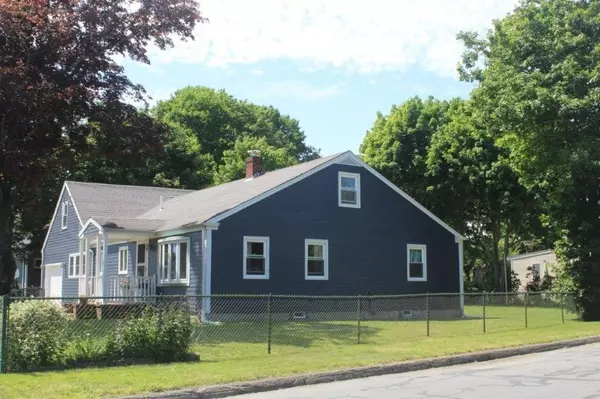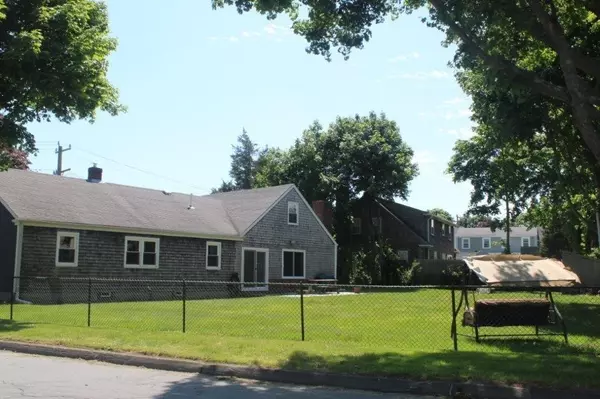$385,000
$399,900
3.7%For more information regarding the value of a property, please contact us for a free consultation.
62 Farmfield St Fairhaven, MA 02719
5 Beds
1.5 Baths
2,549 SqFt
Key Details
Sold Price $385,000
Property Type Single Family Home
Sub Type Single Family Residence
Listing Status Sold
Purchase Type For Sale
Square Footage 2,549 sqft
Price per Sqft $151
Subdivision Ft. Phoenix/Center Area
MLS Listing ID 72377930
Sold Date 10/31/18
Style Ranch
Bedrooms 5
Full Baths 1
Half Baths 1
HOA Y/N false
Year Built 1951
Annual Tax Amount $3,198
Tax Year 2018
Lot Size 0.270 Acres
Acres 0.27
Property Description
Motivated Sellers! Location! Tastefully renovated, most desirable neighborhood close to the historic Fairhaven center village and a short stroll to the sandy beaches at Fort Phoenix. Spacious turn-key home. Looking for first-floor living? You can have that here. Large living area with orig. wood flooring opens to an updated designer kitchen with recycled glass countertops, solid wood cabinets, stainless appliances, convection oven and 37" Bosh cooktop. Kitchen flows into formal dining room with coffered ceilings. First floor laundry for owner's convenience. 25'X9' den with new windows and sliding door leads to large, fenced-in backyard space perfect for entertaining. Three bedrooms and refreshed bathroom complete the first floor. Two additional large bedrooms, cedar closet and bath on the second floor. Tons of storage and workspace in basement as well as unfinished space in attic if you wish to expand further. Really must see to appreciate. Call today
Location
State MA
County Bristol
Zoning RA
Direction From 240 south, right on Huttleston Avenue, left on Washington, left on Pleasant, left on Farmfield
Rooms
Basement Full, Concrete
Primary Bedroom Level First
Dining Room Coffered Ceiling(s), Flooring - Hardwood
Kitchen Pantry, Countertops - Stone/Granite/Solid, Kitchen Island, Breakfast Bar / Nook, Remodeled, Stainless Steel Appliances
Interior
Interior Features Coffered Ceiling(s), Den
Heating Forced Air, Baseboard, Oil, Fireplace(s)
Cooling Window Unit(s)
Flooring Wood, Tile, Vinyl, Other, Flooring - Vinyl
Fireplaces Number 1
Appliance Oven, Disposal, Microwave, Refrigerator, ENERGY STAR Qualified Dryer, ENERGY STAR Qualified Dishwasher, ENERGY STAR Qualified Washer, Range Hood, Cooktop, Oil Water Heater
Laundry First Floor
Exterior
Exterior Feature Rain Gutters, Storage, Garden
Garage Spaces 1.0
Fence Fenced
Community Features Public Transportation, Shopping, Tennis Court(s), Park, Walk/Jog Trails, Medical Facility, Laundromat, Bike Path, Conservation Area, Highway Access, Private School, Public School
Waterfront Description Beach Front, Harbor, Ocean, Beach Ownership(Public)
Roof Type Shingle
Total Parking Spaces 3
Garage Yes
Building
Lot Description Corner Lot
Foundation Block
Sewer Public Sewer
Water Public
Architectural Style Ranch
Schools
Middle Schools Hastings
High Schools Fairhaven High
Others
Senior Community false
Read Less
Want to know what your home might be worth? Contact us for a FREE valuation!

Our team is ready to help you sell your home for the highest possible price ASAP
Bought with Tara Lynn Bazarewsky • Jack Conway - Conway On The Bay





