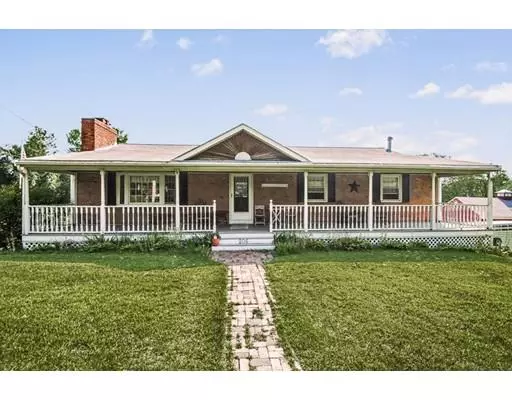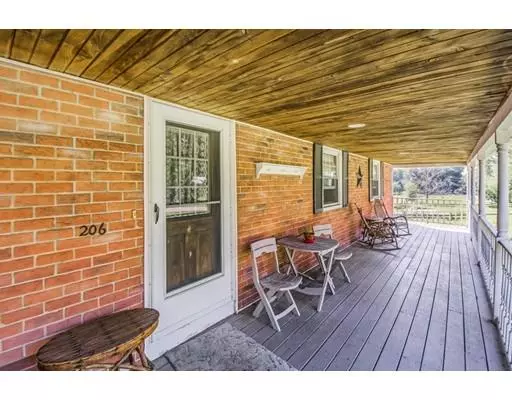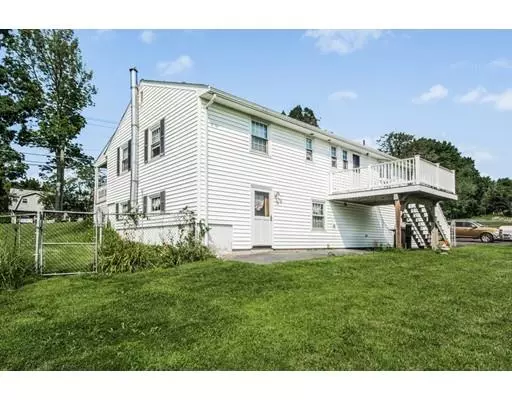$442,000
$449,000
1.6%For more information regarding the value of a property, please contact us for a free consultation.
206 Mendon St Blackstone, MA 01504
3 Beds
2 Baths
1,811 SqFt
Key Details
Sold Price $442,000
Property Type Single Family Home
Sub Type Single Family Residence
Listing Status Sold
Purchase Type For Sale
Square Footage 1,811 sqft
Price per Sqft $244
MLS Listing ID 72378028
Sold Date 03/25/19
Style Ranch
Bedrooms 3
Full Baths 2
Year Built 1973
Annual Tax Amount $4,822
Tax Year 2018
Lot Size 6.680 Acres
Acres 6.68
Property Description
So many options with this Custom Built Home with 6+ Acres of land! (Multiple Lots per attached Mortgage Plot Plans) Farmers / Horse Lovers / Builders this could be the one for you! Inside this home you'll love the Solid Hemlock Doors, Sunken Living Room, with gleaming Hardwood Floors, Large Bay Window, Full Wall Brick Faced Fire Place featuring Custom 14 Foot Mantel and Brick storage area for wood. Kitchen is packed with spacious Oak Cabinets! First Floor Laundry, Built-in Ironing Board. Bath has Jetted Tub. Partially Finished Walk Out Lower Level has a wood stove with custom storage for wood and lots of storage. Upgrades include GAS Navien Heating system (+- 2 yrs) Updated Electric, Replacement Windows, Architectural Shingle, in-line Water Filter, Omega Alarm System, Central Vacuum and more! Outside offers fenced yard and multiple fenced pastures. Large Barn and a 18x36 Equipment Building.
Location
State MA
County Worcester
Zoning R3,R2,
Direction Blackstone St to Milk St Left onto Mendon St
Rooms
Family Room Wood / Coal / Pellet Stove, Flooring - Wall to Wall Carpet, Cable Hookup, Exterior Access
Basement Full, Partially Finished
Primary Bedroom Level First
Dining Room Ceiling Fan(s), Flooring - Stone/Ceramic Tile, Window(s) - Bay/Bow/Box, Chair Rail
Kitchen Ceiling Fan(s), Flooring - Stone/Ceramic Tile, Countertops - Stone/Granite/Solid
Interior
Interior Features Central Vacuum
Heating Baseboard, Natural Gas
Cooling None
Flooring Tile, Carpet, Hardwood
Fireplaces Number 1
Appliance Range, Dishwasher, Countertop Range, Refrigerator
Laundry First Floor
Exterior
Exterior Feature Storage, Horses Permitted
Fence Fenced/Enclosed, Fenced
Community Features Shopping, Park, Walk/Jog Trails, Stable(s), Golf, Medical Facility, Laundromat, Bike Path, Highway Access, House of Worship, Public School
Waterfront Description Stream
Roof Type Shingle
Total Parking Spaces 8
Garage No
Building
Lot Description Corner Lot, Cleared, Farm, Gentle Sloping, Level
Foundation Concrete Perimeter
Sewer Private Sewer
Water Public
Architectural Style Ranch
Schools
Elementary Schools Jfk
Middle Schools Fred Hartnett
High Schools Bmhs
Read Less
Want to know what your home might be worth? Contact us for a FREE valuation!

Our team is ready to help you sell your home for the highest possible price ASAP
Bought with White Real Estate Solutions • eXp Realty





