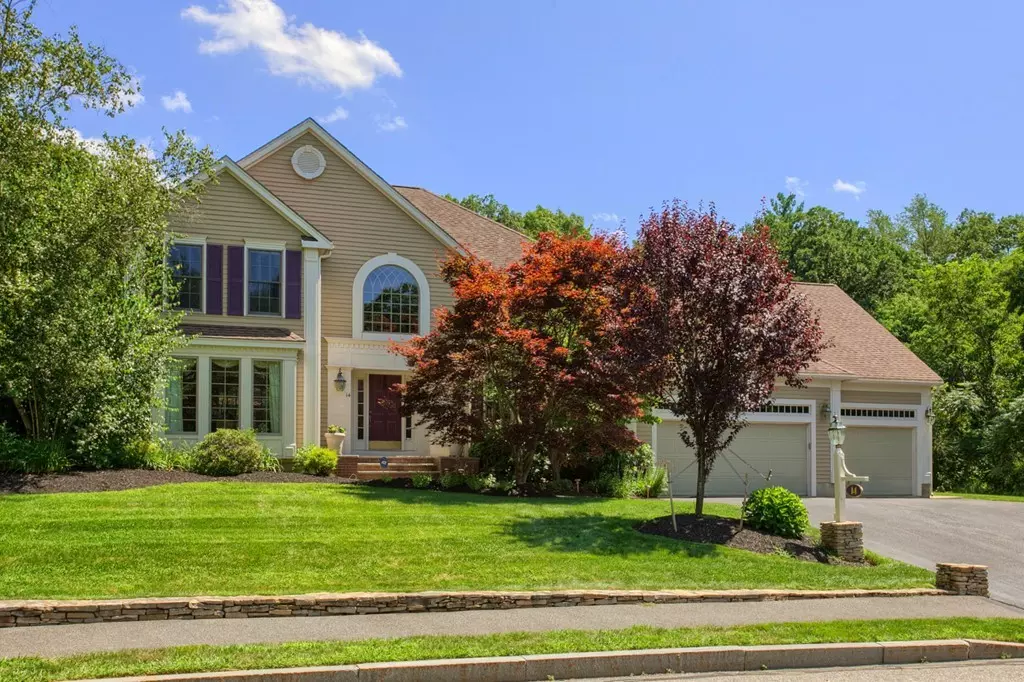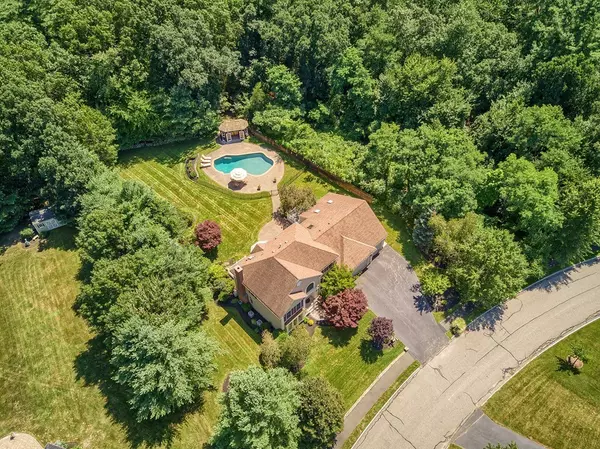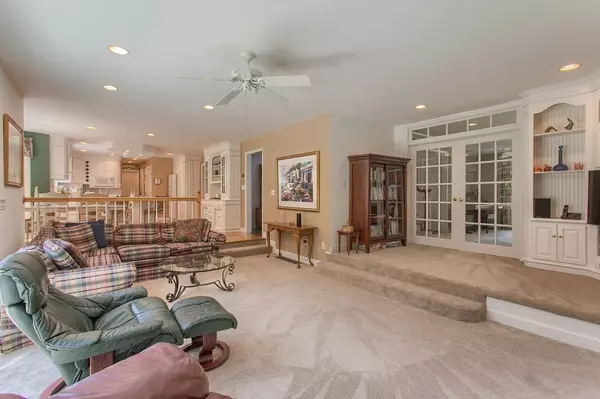$870,000
$899,900
3.3%For more information regarding the value of a property, please contact us for a free consultation.
14 Olde Coach Road North Reading, MA 01864
4 Beds
3.5 Baths
4,200 SqFt
Key Details
Sold Price $870,000
Property Type Single Family Home
Sub Type Single Family Residence
Listing Status Sold
Purchase Type For Sale
Square Footage 4,200 sqft
Price per Sqft $207
MLS Listing ID 72378618
Sold Date 11/14/18
Style Colonial
Bedrooms 4
Full Baths 3
Half Baths 1
Year Built 1995
Annual Tax Amount $14,942
Tax Year 2018
Lot Size 0.920 Acres
Acres 0.92
Property Description
ATTRACTIVE CUSTOM BUILT COLONIAL WITH THREE CAR GARAGE LOCATED IN ONE OF N. READING'S MOST SOUGHT AFTER NEIGHBORHOODS! THIS HOME OFFERS A WONDERULFUL FLOOR PLAN INCLUDING SPECTACULAR LIVING SPACE FOR THE EXTENDED FAMILY MEMBER. Floor to ceiling foyer that leads to the living room/office w/ French doors and a formal dining room with wainscoting and crown molding. YOU WILL LOVE THE SUN DRENCHED OPEN KIT/FAMILY ROOM AREA WITH BEAUTIFUL VIEWS OF THE SERENE BACKYARD. White kitchen w/peninsula & built in china cabinet ,dining area w/ bump out bay window and step down to the family room w/stone faced fireplace, built in bookcase w/ cabinets and atrium door to yard. Sitting room w/ extended living space offers a desirable open floor plan consisting of liv/din/cabinets and 2nd floor bedroom with full bath & walk in closet. VACATION IN YOUR OWN RESORT YARD W/ IN-GROUND HEATED POOL AND KOI POND WITH WATERFALL. TWO NEW HEATING SYSTEMS, ALL NEW WINDOWS AND WELL FOR IRRIGATION.
Location
State MA
County Middlesex
Zoning RR
Direction Marblehead - Olde Coach
Rooms
Family Room Ceiling Fan(s), Closet/Cabinets - Custom Built, Flooring - Wall to Wall Carpet, French Doors, Cable Hookup, Exterior Access, Open Floorplan, Recessed Lighting, Sunken
Basement Full, Partially Finished, Sump Pump, Concrete
Primary Bedroom Level Second
Dining Room Flooring - Hardwood, French Doors, Recessed Lighting, Wainscoting
Kitchen Closet/Cabinets - Custom Built, Flooring - Hardwood, Dining Area, Pantry, Open Floorplan, Recessed Lighting, Peninsula
Interior
Interior Features Cathedral Ceiling(s), Ceiling Fan(s), Dining Area, Pantry, Open Floorplan, Recessed Lighting, Slider, Peninsula, Bathroom - Full, Ceiling - Cathedral, Closet - Walk-in, Closet, Living/Dining Rm Combo, Bedroom, Exercise Room, Play Room, Foyer
Heating Forced Air, Natural Gas
Cooling Central Air, Dual
Flooring Tile, Carpet, Marble, Hardwood, Flooring - Wall to Wall Carpet, Flooring - Stone/Ceramic Tile
Fireplaces Number 1
Fireplaces Type Family Room
Appliance Oven, Dishwasher, Microwave, Countertop Range, Refrigerator, Washer, Dryer, Gas Water Heater, Tank Water Heater, Utility Connections for Gas Range
Laundry First Floor
Exterior
Exterior Feature Balcony / Deck, Rain Gutters, Storage, Sprinkler System, Other
Garage Spaces 3.0
Pool Pool - Inground Heated
Community Features Shopping, House of Worship, Public School, Sidewalks
Utilities Available for Gas Range
Roof Type Shingle
Total Parking Spaces 6
Garage Yes
Private Pool true
Building
Lot Description Easements, Cleared, Level
Foundation Concrete Perimeter
Sewer Private Sewer
Water Public, Private
Architectural Style Colonial
Schools
High Schools N Reading High
Others
Senior Community false
Read Less
Want to know what your home might be worth? Contact us for a FREE valuation!

Our team is ready to help you sell your home for the highest possible price ASAP
Bought with Lisa Johnson Sevajian • Bentley's





