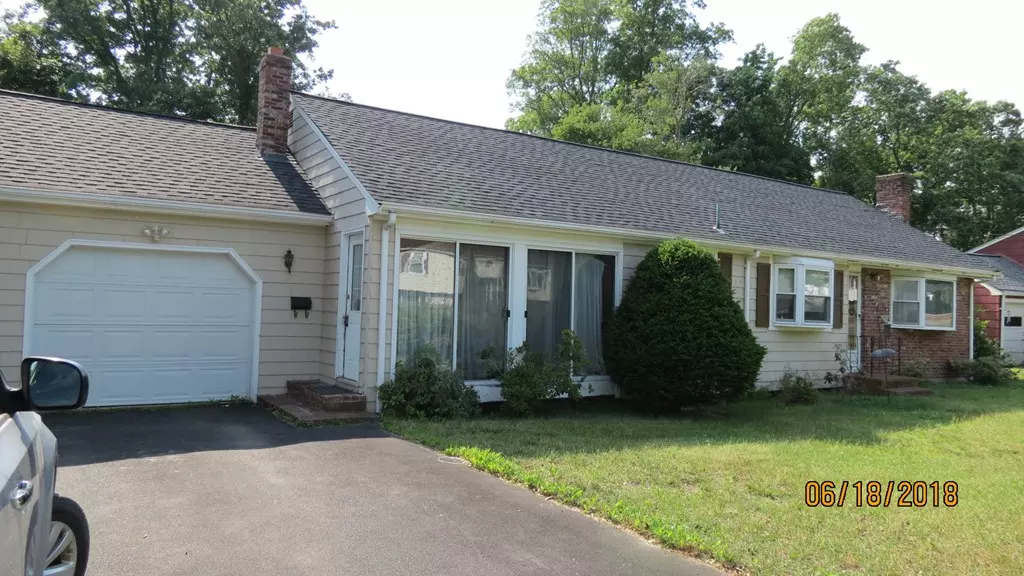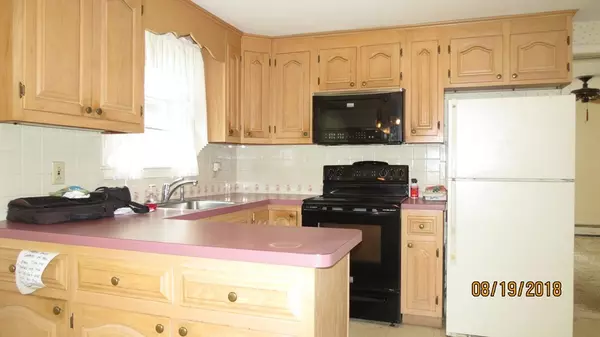$275,000
$289,900
5.1%For more information regarding the value of a property, please contact us for a free consultation.
219 Rockland St Brockton, MA 02301
2 Beds
1 Bath
1,796 SqFt
Key Details
Sold Price $275,000
Property Type Single Family Home
Sub Type Single Family Residence
Listing Status Sold
Purchase Type For Sale
Square Footage 1,796 sqft
Price per Sqft $153
Subdivision West Side
MLS Listing ID 72379239
Sold Date 11/02/18
Bedrooms 2
Full Baths 1
HOA Y/N false
Year Built 1961
Annual Tax Amount $4,072
Tax Year 2018
Lot Size 7,405 Sqft
Acres 0.17
Property Description
BRING YOUR REMODELING IDEAS TO THIS FRONT/ BACK SPLIT WITH A LARGE 14X25 1st FLOOR HEATED FAMILY ROOM AND OVERSIZED 1 CAR GARAGE ADDITION --NEWER ROOF & BOILER-- THE 19X10 MASTER BEDROOM WAS 2 BEDROOMS AND HAS 3 CLOSETS-- CAN BE PUT BACK TO A 3 BEDROOM HOUSE IF NEEDED-- LOWER LEVEL CAN BE REFINISHED, HEATED AND BATH ADDED FOR MORE LIVING AREA-- KITCHEN HAS OAK CABINET KITCHEN-- LOTS OF STORAGE SPACE AND CLOSETS-- GARAGE HAS OPENER-- FAMILY ROOM HAS SLIDERS TO DECK AND REAR YARD-- LOTS OF NICE PLANTINGS IN YARD AND AROUND HOUSE. CLEAN UP AND UPDATE THIS HOME IN A SUPER HANDY WEST SIDE LOCATION AND MAKE IT YOURS!!
Location
State MA
County Plymouth
Area Winters Corner
Zoning RES
Direction TORREY OR PLEASANT ST TO ROCKLAND--- NEAR RT 123, RT 27 & RT 24
Rooms
Family Room Flooring - Wall to Wall Carpet, Deck - Exterior
Basement Partial, Partially Finished, Walk-Out Access, Interior Entry, Concrete
Primary Bedroom Level Second
Dining Room Closet
Interior
Interior Features Play Room
Heating Baseboard, Oil
Cooling None
Flooring Carpet, Hardwood
Fireplaces Number 1
Fireplaces Type Living Room
Appliance Range, Microwave, Refrigerator, Freezer, Washer, Dryer, Tank Water Heaterless, Utility Connections for Electric Range, Utility Connections for Electric Dryer
Laundry In Basement, Washer Hookup
Exterior
Exterior Feature Rain Gutters
Garage Spaces 1.0
Fence Fenced
Community Features Public Transportation, Shopping, Park, Walk/Jog Trails, Golf, Medical Facility, Highway Access, House of Worship, Public School, T-Station, University
Utilities Available for Electric Range, for Electric Dryer, Washer Hookup
Roof Type Shingle
Total Parking Spaces 4
Garage Yes
Building
Foundation Concrete Perimeter
Sewer Public Sewer
Water Public
Others
Senior Community false
Read Less
Want to know what your home might be worth? Contact us for a FREE valuation!

Our team is ready to help you sell your home for the highest possible price ASAP
Bought with Domingos Teixeira • Financial Group Realty





