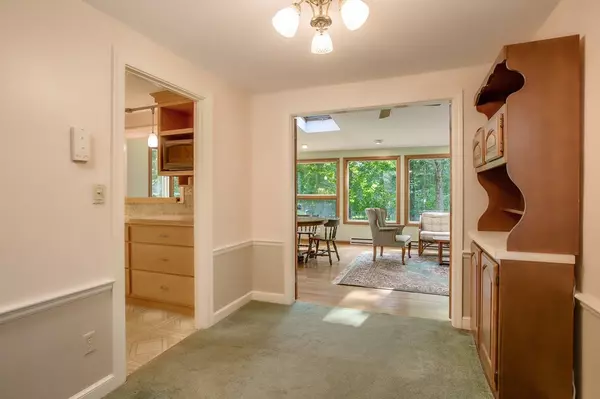$620,000
$639,800
3.1%For more information regarding the value of a property, please contact us for a free consultation.
15 Alaska Ave Bedford, MA 01730
4 Beds
1.5 Baths
1,617 SqFt
Key Details
Sold Price $620,000
Property Type Single Family Home
Sub Type Single Family Residence
Listing Status Sold
Purchase Type For Sale
Square Footage 1,617 sqft
Price per Sqft $383
Subdivision Wonderful Central N'Hood, Quiet Dead End Street
MLS Listing ID 72380090
Sold Date 10/18/18
Style Cape
Bedrooms 4
Full Baths 1
Half Baths 1
Year Built 1952
Annual Tax Amount $7,098
Tax Year 2018
Lot Size 0.740 Acres
Acres 0.74
Property Description
There is no better way to describe this home; it's happy! Cheerful inside & out, but it was the central location and quiet street that drew the sellers here years ago. How lovely to be in a neighborhood where neighbors become friends, and everything Bedford has to offer is just a short walk away! This classic Cape has an unusual addition at the rear - a spacious family room with walls of glass to enjoy the private and pretty backyard. It's the perfect spot to host guests or just relax on any given evening. The kitchen was updated just a few years ago, with a very clever and thoughtful design. One floor living can be achieved here; there are 2 bedrooms on this level plus an updated bath w/shower. Upstairs you will find 2 additional front to back bedrooms & a 1/2 bath. It's a pleasure to see a home so well maintained and updated-200 amp elec, many newer windows, fresh exterior paint, new walkway, composite side porch & more. Move right in to enjoy top Bedford schools & strong community!
Location
State MA
County Middlesex
Zoning B
Direction Orchard to Franklin to Alaska (OR Hill Rd to Franklin to Alaska)
Rooms
Family Room Skylight, Ceiling Fan(s), Flooring - Wood, Window(s) - Picture, French Doors, Exterior Access
Basement Full, Bulkhead, Unfinished
Primary Bedroom Level Second
Dining Room Flooring - Wall to Wall Carpet
Kitchen Flooring - Vinyl, Countertops - Upgraded, Cabinets - Upgraded
Interior
Heating Electric Baseboard, Steam, Oil
Cooling None
Flooring Wood, Carpet
Fireplaces Number 1
Fireplaces Type Living Room
Appliance Range, Dishwasher, Disposal, Indoor Grill, Refrigerator, Oil Water Heater, Tank Water Heaterless, Utility Connections for Electric Range, Utility Connections for Electric Oven, Utility Connections for Electric Dryer
Laundry Electric Dryer Hookup, Washer Hookup, In Basement
Exterior
Exterior Feature Professional Landscaping
Community Features Public Transportation, Shopping, Park, Walk/Jog Trails, Bike Path, Conservation Area, Highway Access, Public School
Utilities Available for Electric Range, for Electric Oven, for Electric Dryer, Washer Hookup
Roof Type Shingle, Rubber
Total Parking Spaces 5
Garage No
Building
Lot Description Level
Foundation Concrete Perimeter
Sewer Public Sewer
Water Public
Architectural Style Cape
Schools
Elementary Schools Davis And Lane
Middle Schools John Glenn Ms
High Schools Bedford Hs
Read Less
Want to know what your home might be worth? Contact us for a FREE valuation!

Our team is ready to help you sell your home for the highest possible price ASAP
Bought with Ann Cohen Team • Keller Williams Realty Boston-Metro | Back Bay





