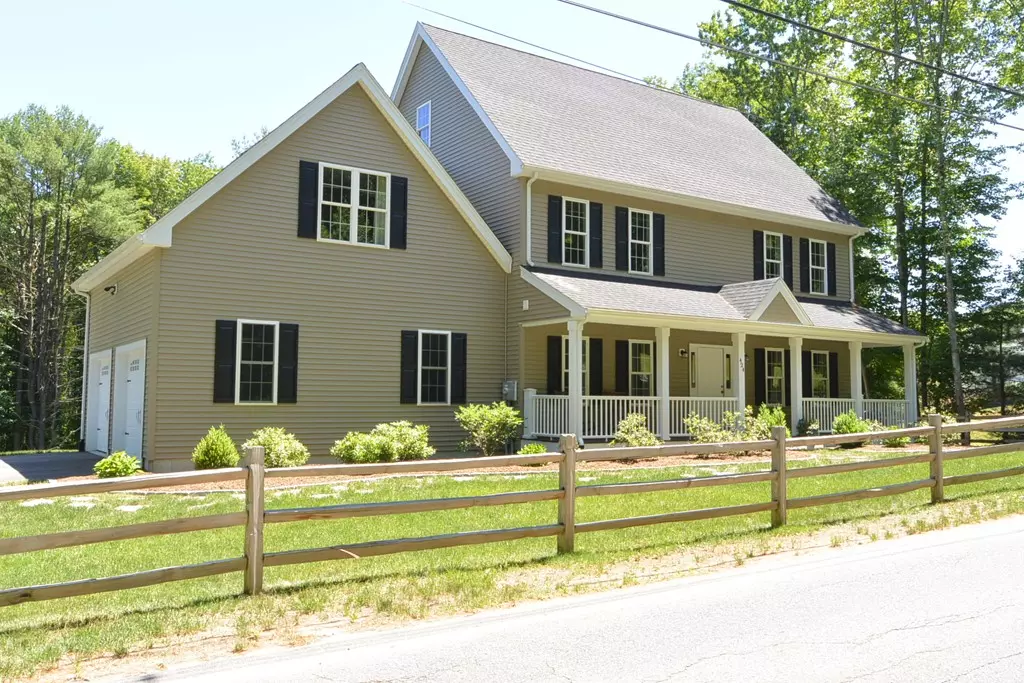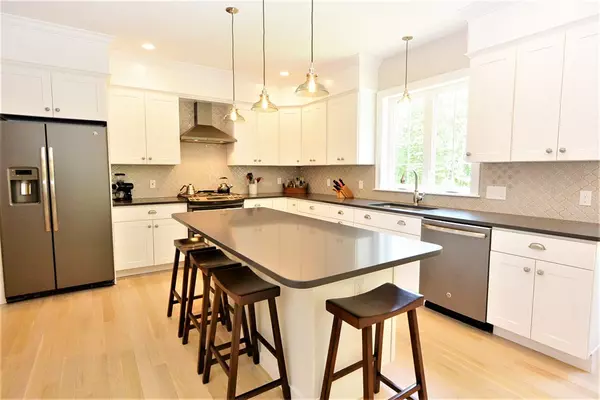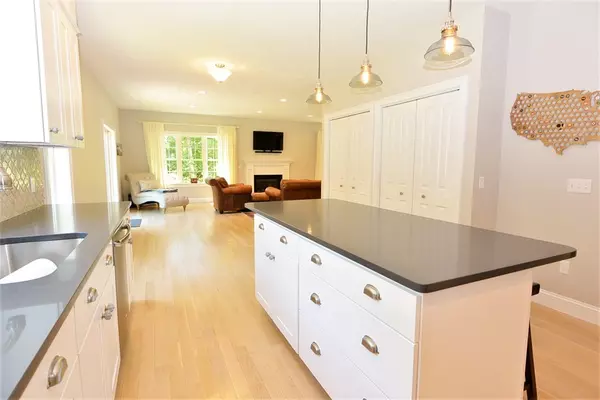$525,000
$525,000
For more information regarding the value of a property, please contact us for a free consultation.
424 Langen Rd Lancaster, MA 01523
4 Beds
2.5 Baths
2,712 SqFt
Key Details
Sold Price $525,000
Property Type Single Family Home
Sub Type Single Family Residence
Listing Status Sold
Purchase Type For Sale
Square Footage 2,712 sqft
Price per Sqft $193
MLS Listing ID 72380140
Sold Date 11/26/18
Style Colonial
Bedrooms 4
Full Baths 2
Half Baths 1
HOA Y/N false
Year Built 2015
Annual Tax Amount $9,411
Tax Year 2018
Lot Size 10.130 Acres
Acres 10.13
Property Description
Mint, one owner, 4 yr young colonial home site on over 10 ACRES of natural privacy! Beautiful white oak hardwood floors throughout. Incredible gourmet kitchen with white cabinets, quartz countertops, upgraded stainless steel appliances and eat at center island. Wide open floor plan with BIG room sizes and lots of flexibility. The high ceilings make this home feel even more spacious! Huge front to back great room with gas fireplace and sliders out to the back patio. Sprawling grounds and lawns surrounded by post and rail fencing. The land offers a great place to explore nature, with the Nashua River at the back of the property! Upstairs all bedrooms are good size with lots of closet space and hardwood floors. Nice hall bath with custom vanity and tiled floors. The master suite is HUGE with vaulted ceilings, hardwood floors, tons of closet space and sumptuous master bath with tiled shower, double vanity and soaking tub! Full basement and oversized 2 car garage. Easy Highway access too!
Location
State MA
County Worcester
Zoning res
Direction Rte 117 across Harper Farm stand or George Hill to Langen
Rooms
Family Room Flooring - Hardwood, Recessed Lighting
Basement Full, Interior Entry
Primary Bedroom Level Second
Dining Room Flooring - Hardwood
Kitchen Flooring - Hardwood, Dining Area, Pantry, Countertops - Stone/Granite/Solid, Kitchen Island, Open Floorplan, Stainless Steel Appliances, Gas Stove
Interior
Interior Features Mud Room
Heating Forced Air, Propane
Cooling Central Air
Flooring Tile, Hardwood, Flooring - Hardwood
Fireplaces Number 1
Fireplaces Type Family Room
Appliance Range, Dishwasher, Refrigerator, Range Hood, Tank Water Heater, Utility Connections for Gas Range
Laundry Second Floor
Exterior
Exterior Feature Rain Gutters, Sprinkler System
Garage Spaces 2.0
Utilities Available for Gas Range
Waterfront Description Beach Front, Lake/Pond, Beach Ownership(Public)
Roof Type Shingle
Total Parking Spaces 5
Garage Yes
Building
Lot Description Wooded, Easements
Foundation Concrete Perimeter
Sewer Private Sewer
Water Public
Architectural Style Colonial
Schools
High Schools Nashoba Reg
Others
Senior Community false
Read Less
Want to know what your home might be worth? Contact us for a FREE valuation!

Our team is ready to help you sell your home for the highest possible price ASAP
Bought with Susan R. Livingston • William Raveis R.E. & Home Services





